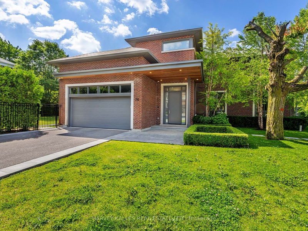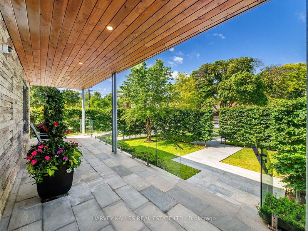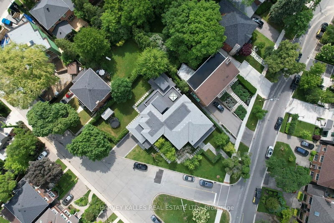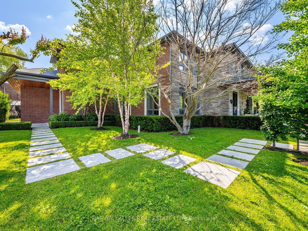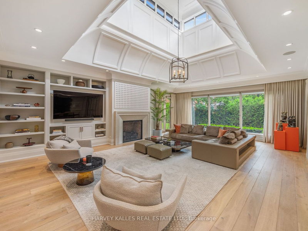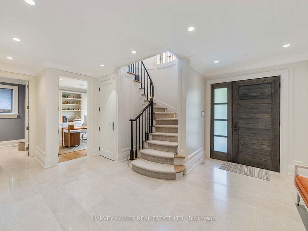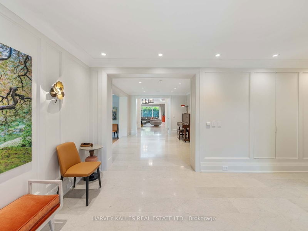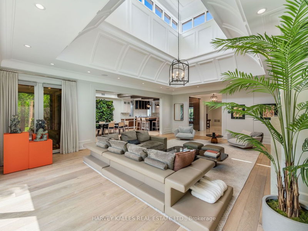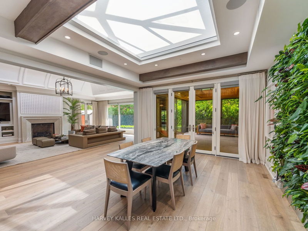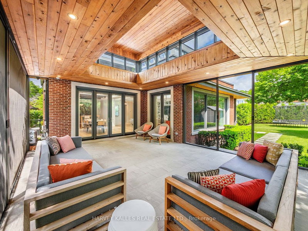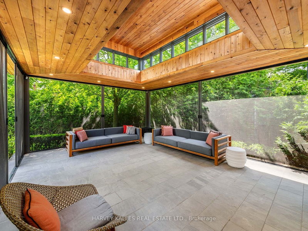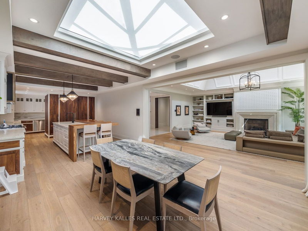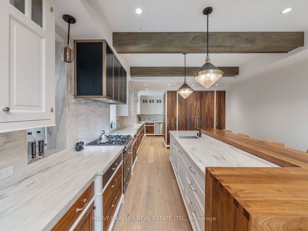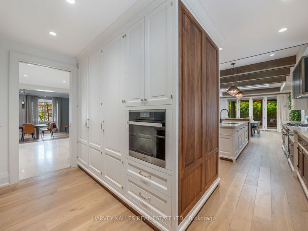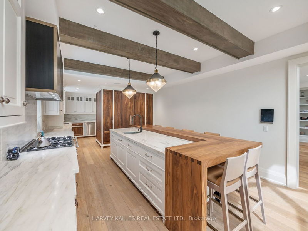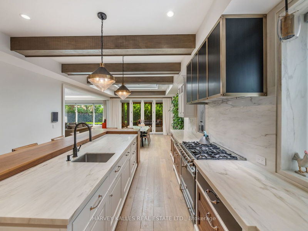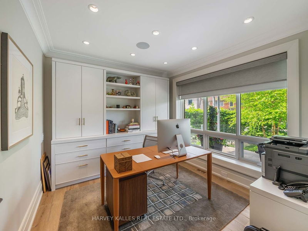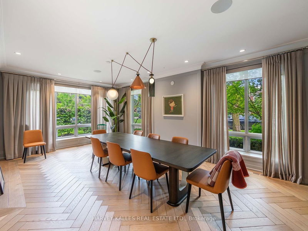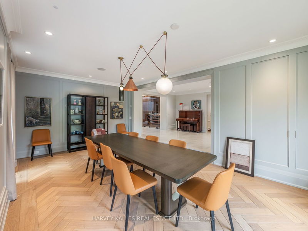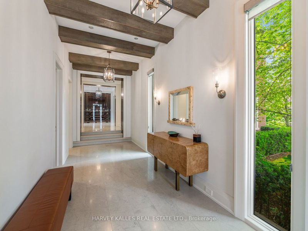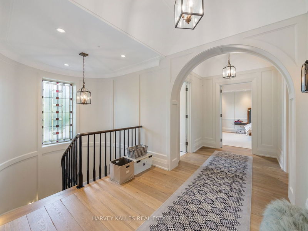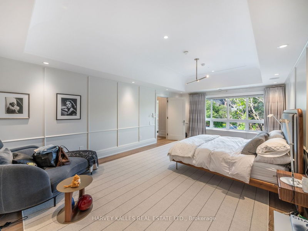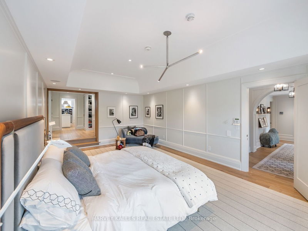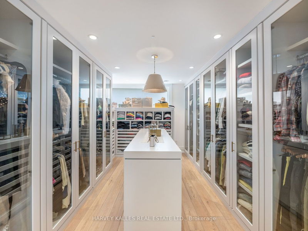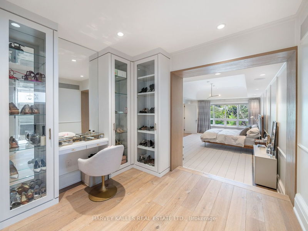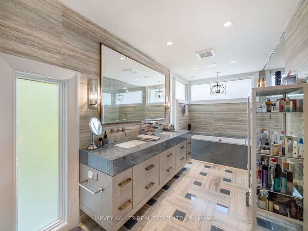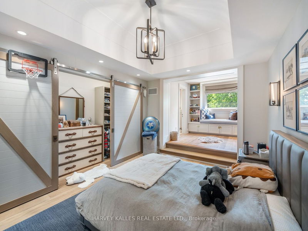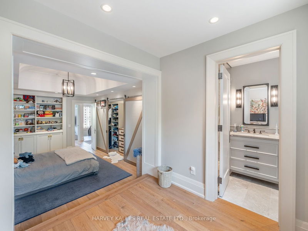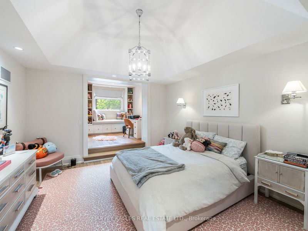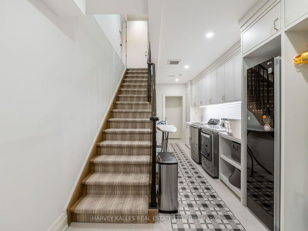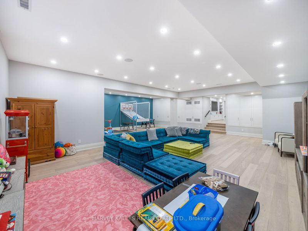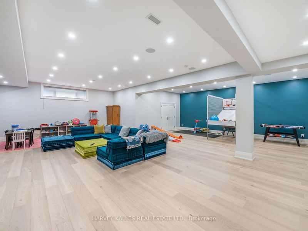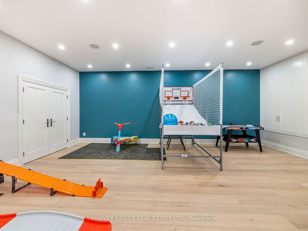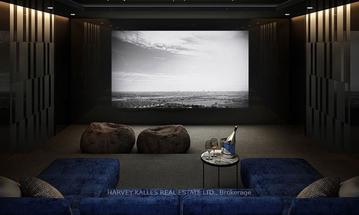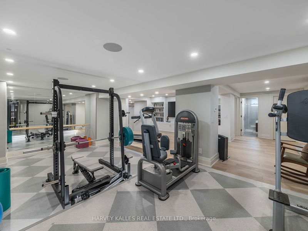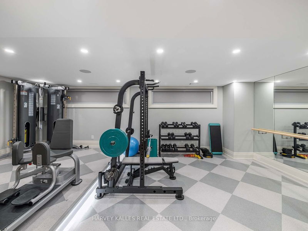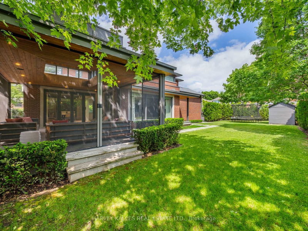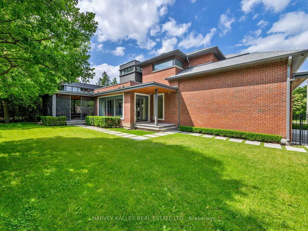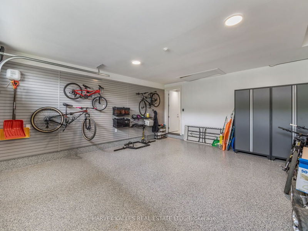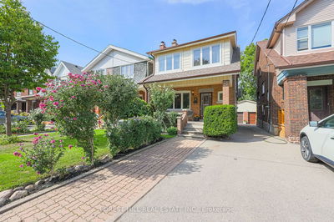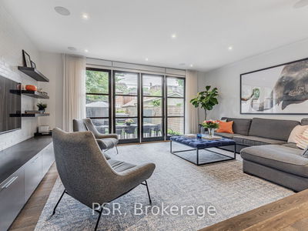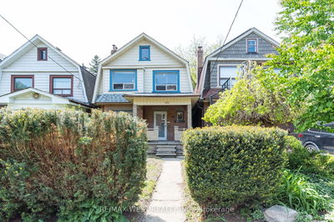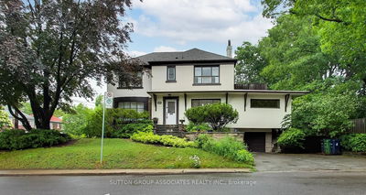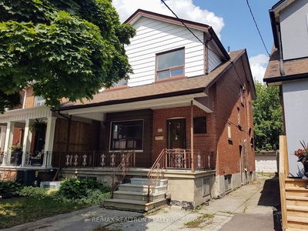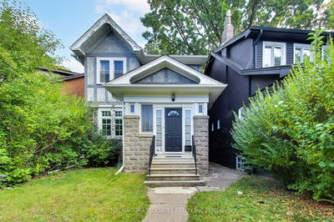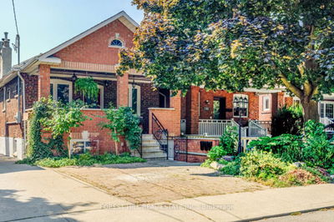Prepare to be mesmerized by this architectural masterpiece that feels like it's out of this world, where every detail has been meticulously designed to create a unique living experience. The orientation of the property offers a private island-like experience. Designed by the renowned architect Richard Wengle, this stunning estate offers an abundance of room with close to 6000 sq ft of luxurious living space above grade to indulge in. Prepare to be awestruck by the soaring ceilings that create a sense of grandeur and spaciousness, adding an extra dimension of luxury to this already impressive home. Nestled on a pool-sized lot with pool plans in place, this home presents an opportunity to create your own personal outdoor oasis, perfect for relaxation & entertaining. Enjoy the best of both worlds with this property's ideal location - just steps away from Cedarvale Park, where nature's beauty seamlessly blends with the urban conveniences.
Property Features
- Date Listed: Monday, June 19, 2023
- Virtual Tour: View Virtual Tour for 76 Strathearn Road
- City: Toronto
- Neighborhood: Humewood-Cedarvale
- Full Address: 76 Strathearn Road, Toronto, M6C 1R6, Ontario, Canada
- Family Room: Hardwood Floor, Vaulted Ceiling, Open Concept
- Kitchen: Wood Floor, Centre Island, Family Size Kitchen
- Listing Brokerage: Harvey Kalles Real Estate Ltd. - Disclaimer: The information contained in this listing has not been verified by Harvey Kalles Real Estate Ltd. and should be verified by the buyer.

