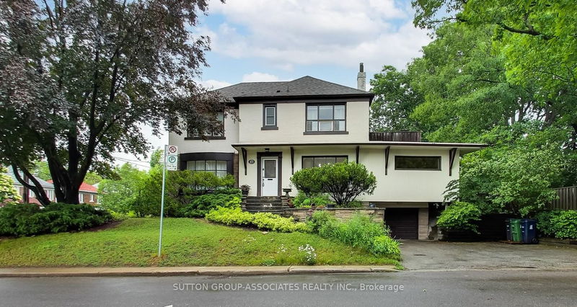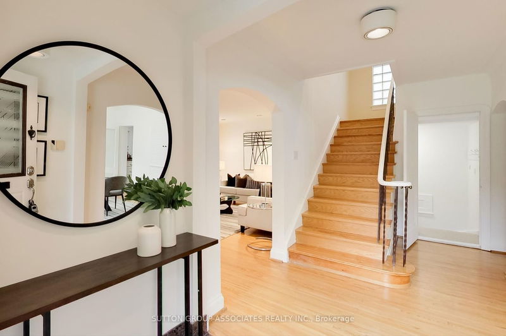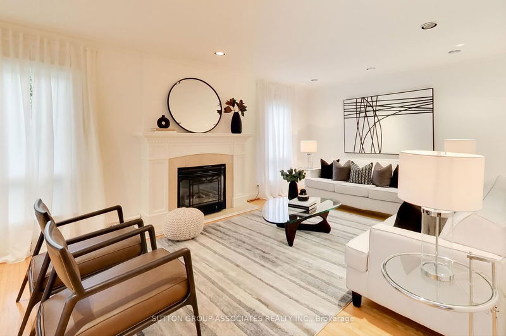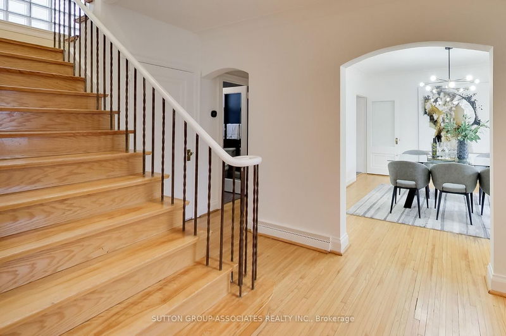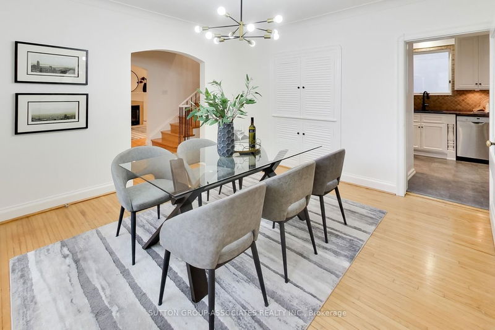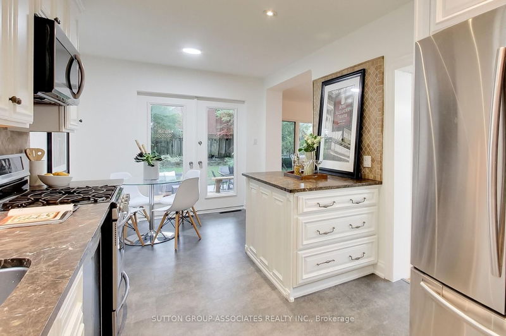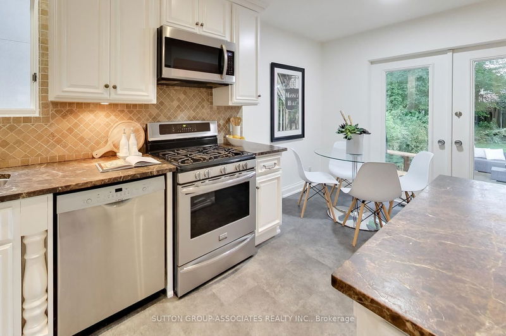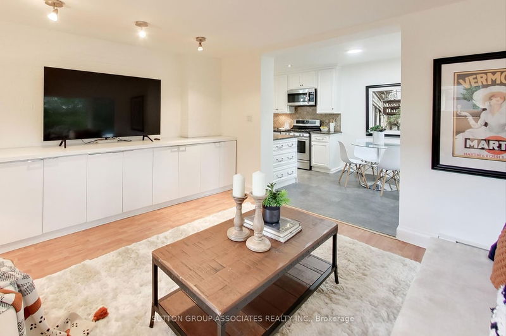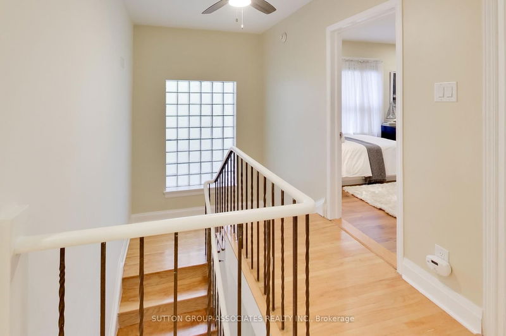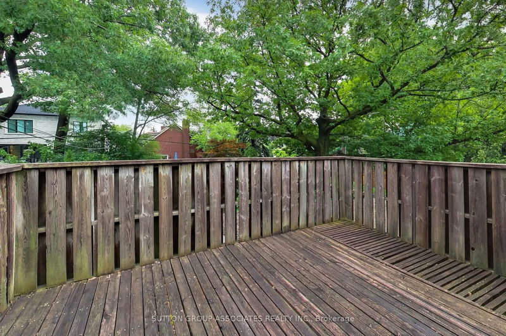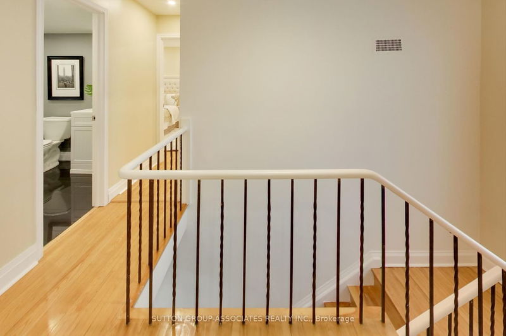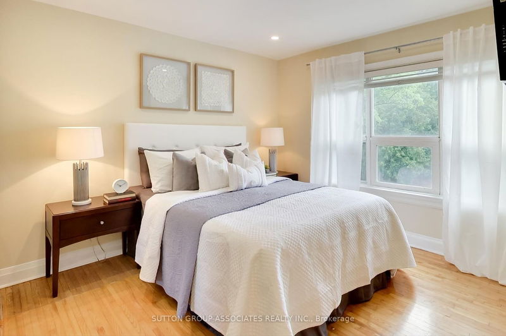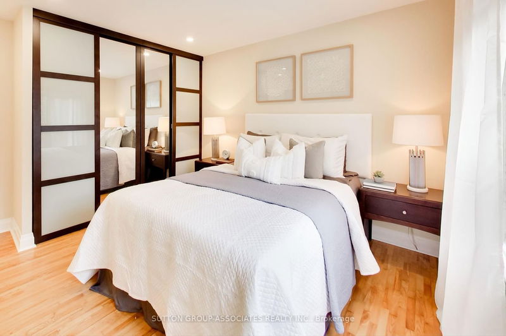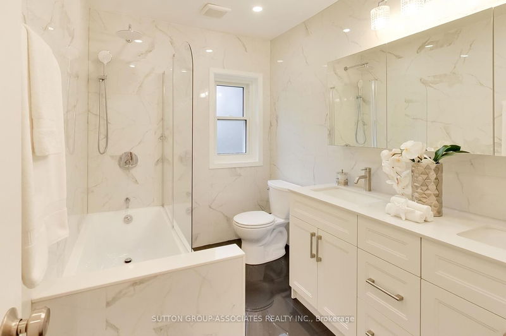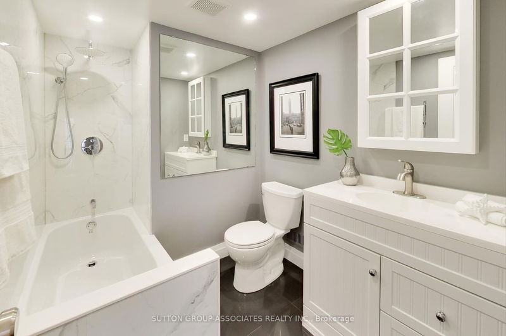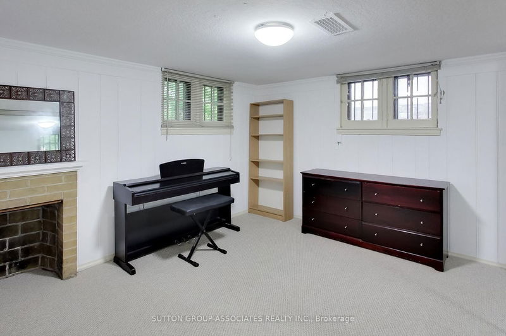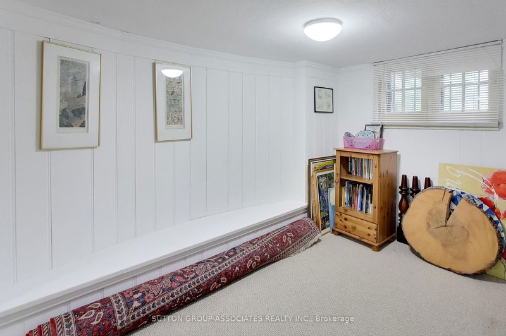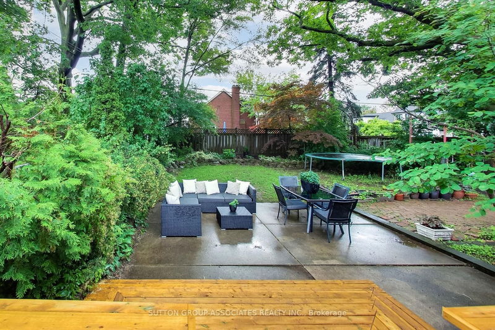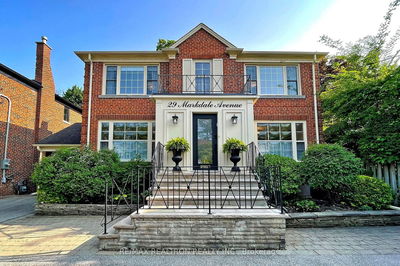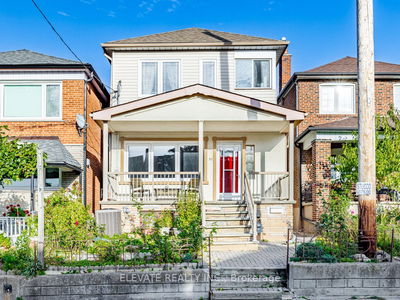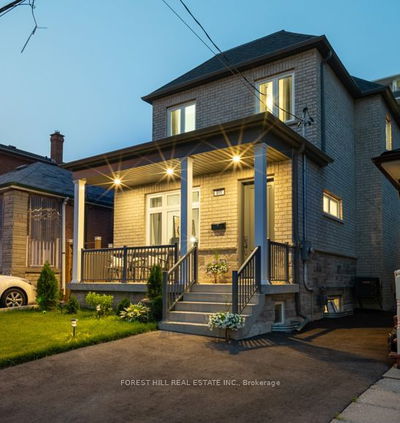We're excited to offer this spacious center hall nestled on a 44 by 125-foot corner lot surrounded by trees that touch the sky - because it has so many possibilities. Have you been waiting for an opportunity to buy an affordable home in Cedarvale you could renovate later? Or, are you looking for the perfect lot to build? This wonderful home, in good condition, is perfect for you! Nestled on a spectacular lot, 4-car parking, with 2 side-by-side spots & direct driveway access to lower level. How amazing is that? Living/dining rooms are generously proportioned, powder room is tucked away, kitchen has abundant cabinetry, a granite work surface, and is adjacent to a family room. The primary bedroom's modern 5-piece bath includes a rain shower head & custom vanity with marble countertop. The lower level has space for a home office/gym, a cozy TV room, or even a nanny's bedroom. Come live in Cedarvale & take advantage of the best public school in the city & walk to Eglinton & subway nearby.
Property Features
- Date Listed: Tuesday, June 13, 2023
- City: Toronto
- Neighborhood: Humewood-Cedarvale
- Major Intersection: Bathurst & Eglinton
- Living Room: Hardwood Floor, Gas Fireplace, Pot Lights
- Kitchen: Stainless Steel Appl, Eat-In Kitchen, W/O To Deck
- Family Room: Laminate, B/I Shelves, Window
- Listing Brokerage: Sutton Group-Associates Realty Inc. - Disclaimer: The information contained in this listing has not been verified by Sutton Group-Associates Realty Inc. and should be verified by the buyer.

