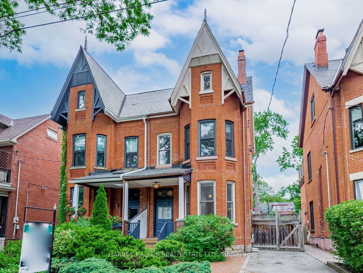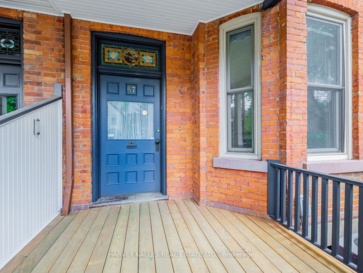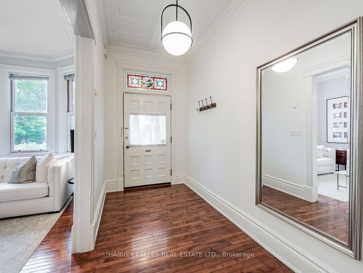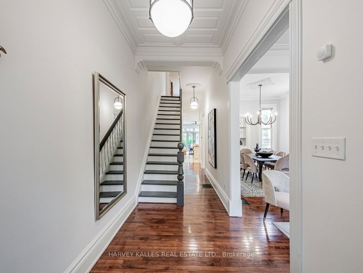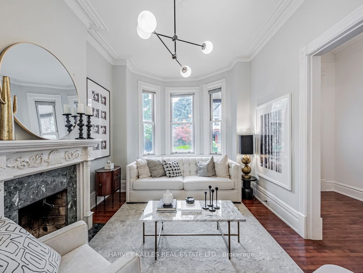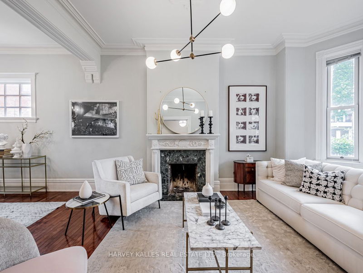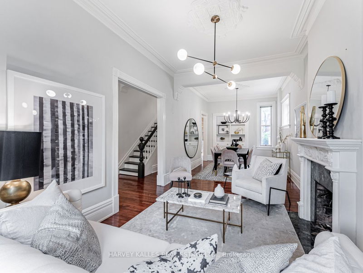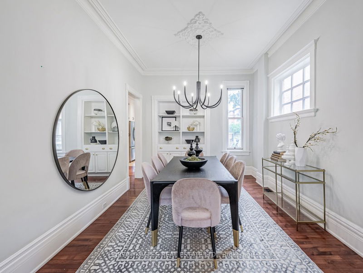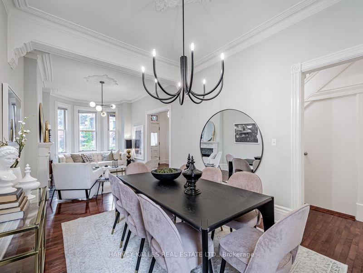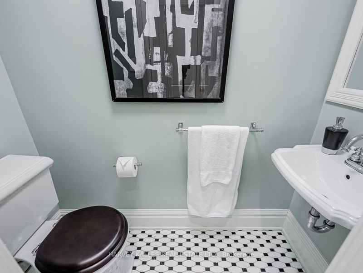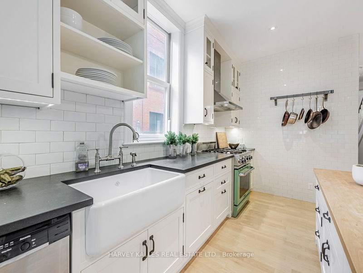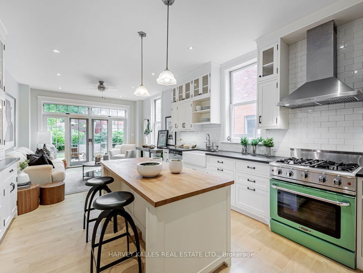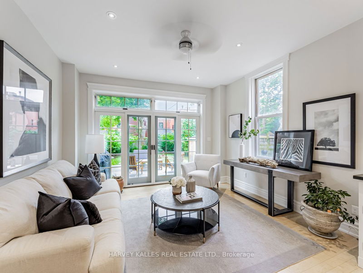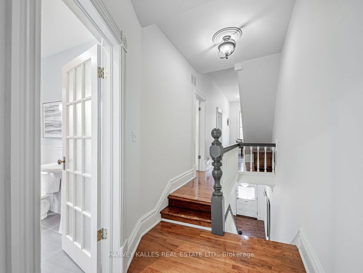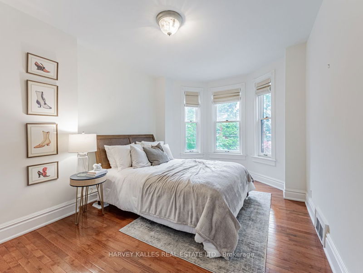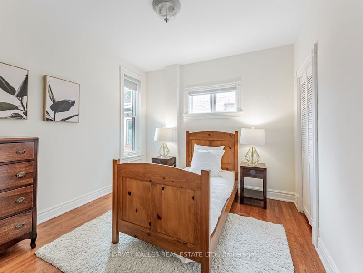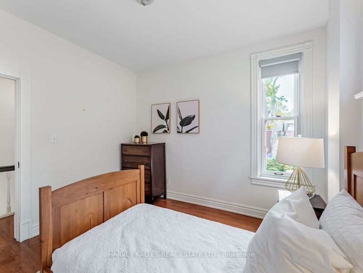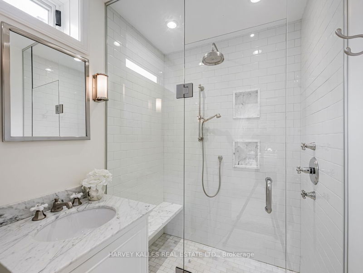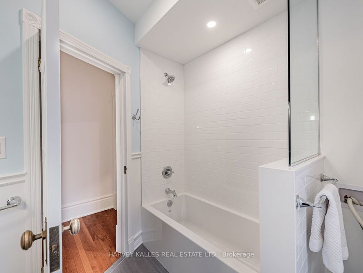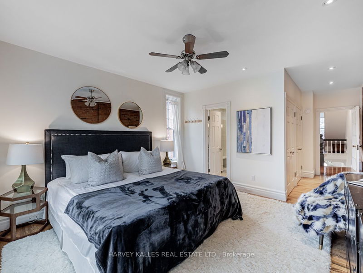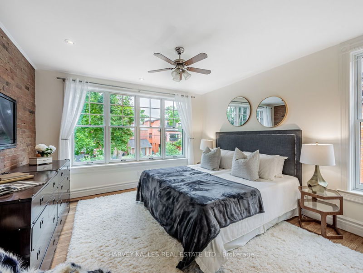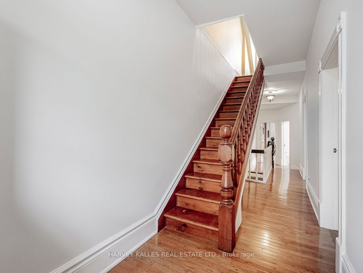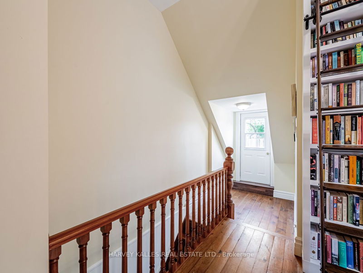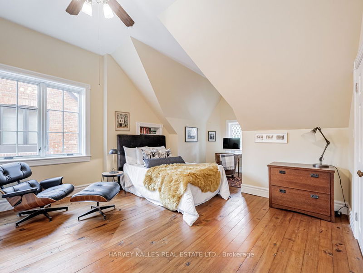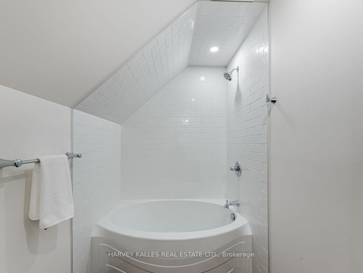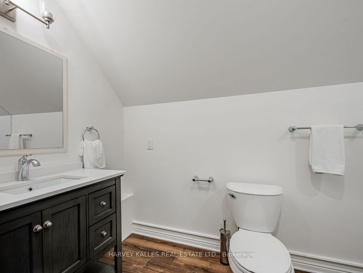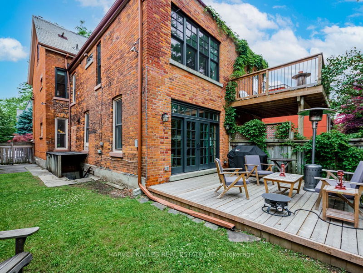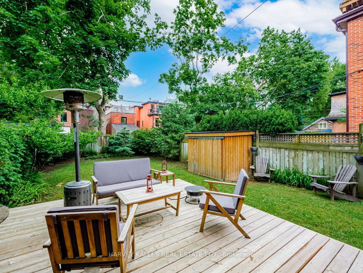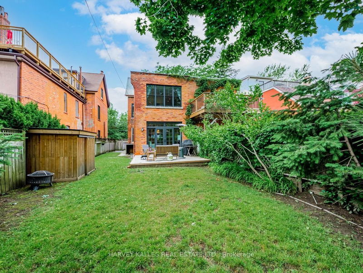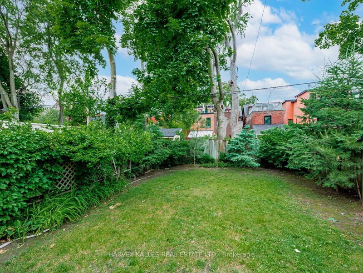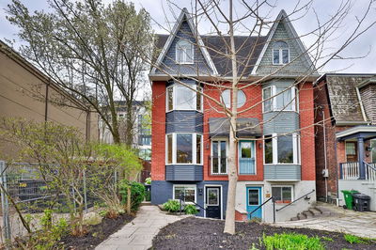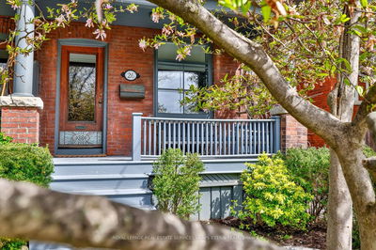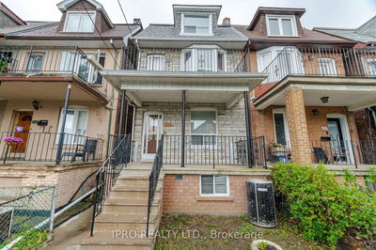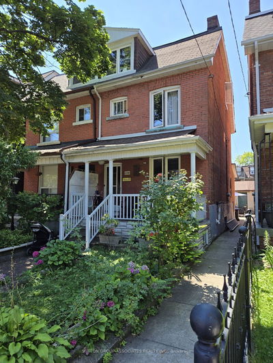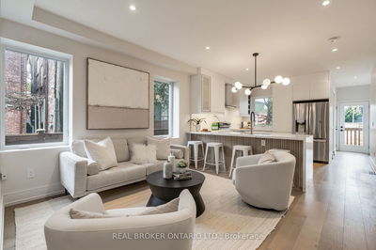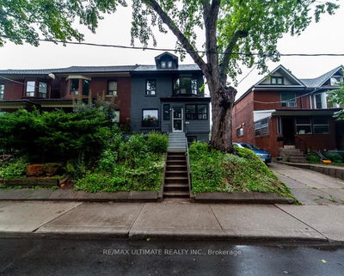57 Howland Ave Is A Charming 4 Bed + 4 Bath Home That Is The Epitome Of Annex Living. This Victorian-Style Home Offers A Perfect Blend Of Modern Comfort & Classic Elegance. Upon Entering The Living/Dining Rm, You're Greeted w/Crown Moulding, A Working Granite Fireplace & A B/I Bookcase For All Your Storage Needs. Head Over To The Custom Kitchen That is Every Cook's Dream. Gorgeous Kitchen Island w/Hardwood Countertop, Farmhouse Sink, Granite Countertops & Custom Wooden B/I Cupboards & Cabinetry For Optimal Storage. Walk-Out Directly From The Living Rm To Your Own Backyard Oasis In The City. Unwind In The Primary Bdrm That Features 2 Double Closets, Custom 3 Pc Ensuite w/Heated Marble Tilted Flooring & Glass Shower w/a Marble Interior. The 3rd Flr Is Home To the Loft/4th Bdrm. It Showcases A Custom Bookshelf w/Wooden Library Ladder, 4 PC Ensuite & Private Sundeck. Other Features Are A 2-Car Private Dr & A Spacious Backyard w/a Wooden Deck & Shed.
Property Features
- Date Listed: Tuesday, June 20, 2023
- City: Toronto
- Neighborhood: Annex
- Major Intersection: Bathurst & Bloor St
- Living Room: Hardwood Floor, Crown Moulding, Fireplace
- Kitchen: Country Kitchen, Custom Counter, Stainless Steel Appl
- Family Room: Hardwood Floor, Pot Lights, W/O To Deck
- Listing Brokerage: Harvey Kalles Real Estate Ltd. - Disclaimer: The information contained in this listing has not been verified by Harvey Kalles Real Estate Ltd. and should be verified by the buyer.

