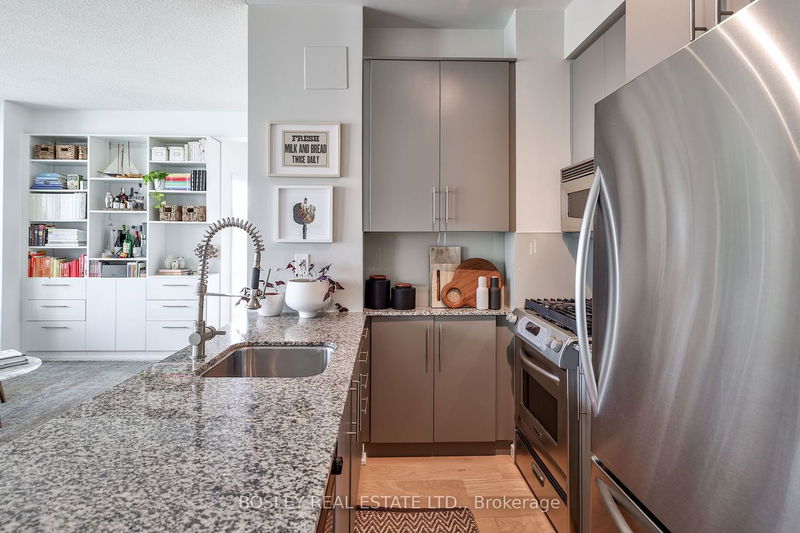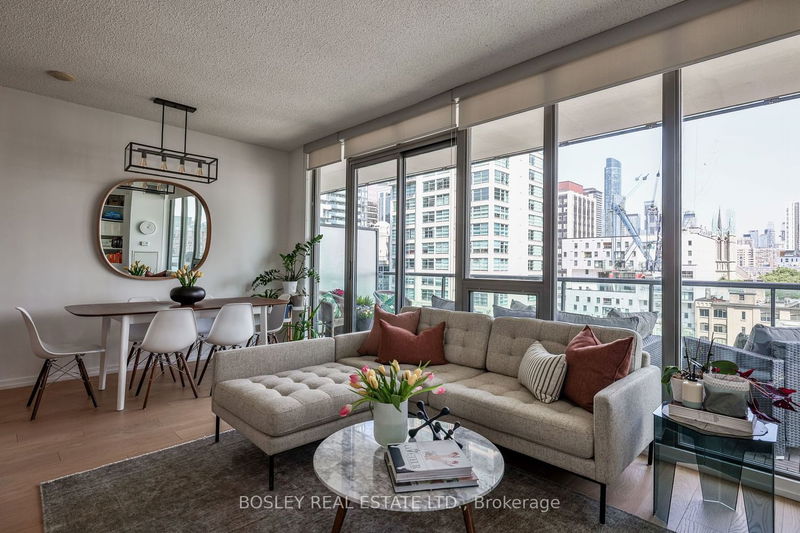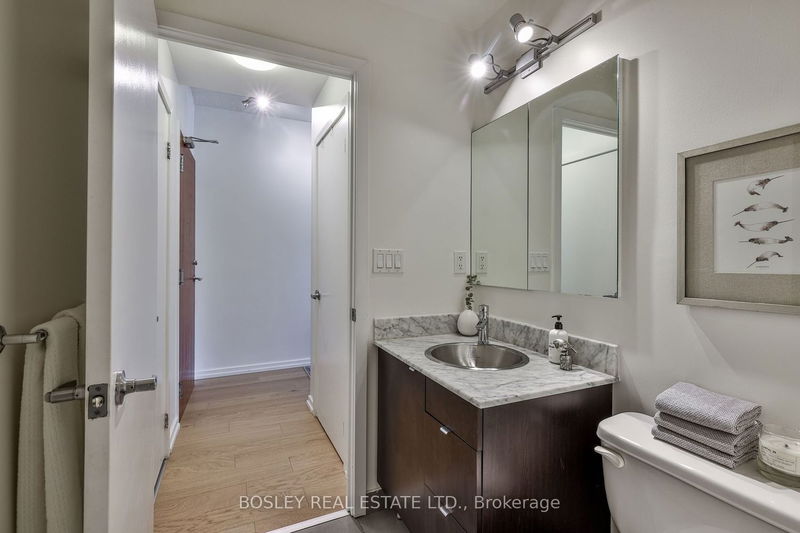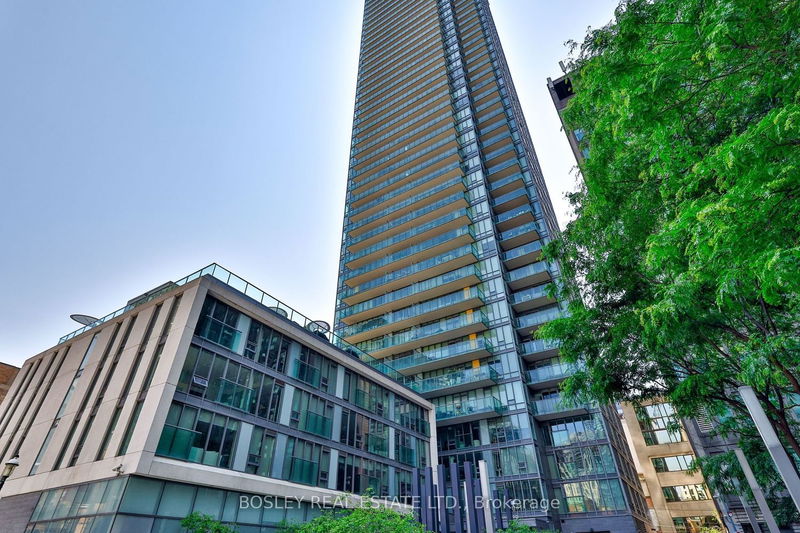Fabulous 2 bedroom, 2 washroom, corner suite at the renowned Spire Condominiums! Tall ceilings with incredible natural light & wall to wall windows. Spacious, open concept living space with white oak engineered wood flooring. Bespoke built-in shelving offers stylish living room storage. East facing principal bedroom features walk-in closet & private 4pc ensuite bath. Custom Closet Organizers In All Closets. Sunshade roller blinds on all windows. Chef inspired, efficient, galley kitchen boasts full size, stainless steel appliances and gas range. Large balcony with wood deck tiles & direct BBQ connection. Storage locker & underground parking spot included. Highly desirable & reputable building with convenient amenities: 24/7 Concierge, 5th Floor Roof Top Terrace, Gym & fitness studio, meeting/board room, party room, Visitor Parking & Guest Suites.
Property Features
- Date Listed: Thursday, June 22, 2023
- Virtual Tour: View Virtual Tour for 906-33 Lombard Street
- City: Toronto
- Neighborhood: Church-Yonge Corridor
- Full Address: 906-33 Lombard Street, Toronto, M5C 3H8, Ontario, Canada
- Kitchen: Granite Counter, Stainless Steel Appl, Galley Kitchen
- Living Room: Hardwood Floor, B/I Shelves, Window Flr To Ceil
- Listing Brokerage: Bosley Real Estate Ltd. - Disclaimer: The information contained in this listing has not been verified by Bosley Real Estate Ltd. and should be verified by the buyer.




















































