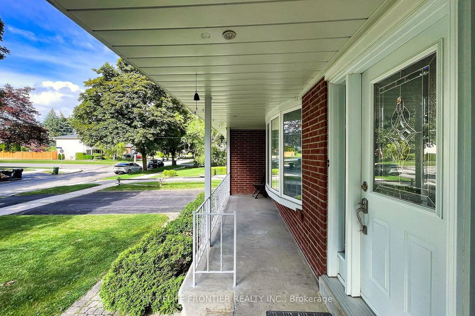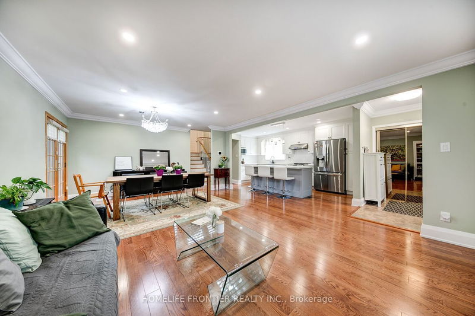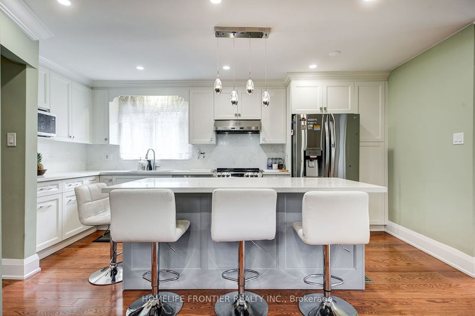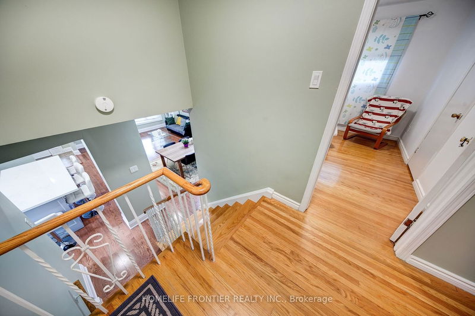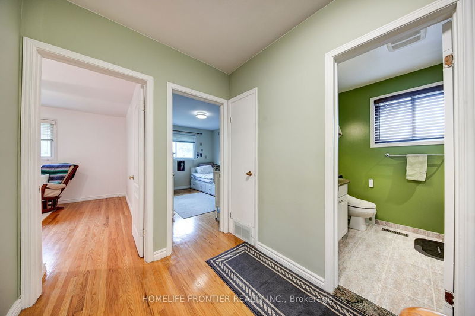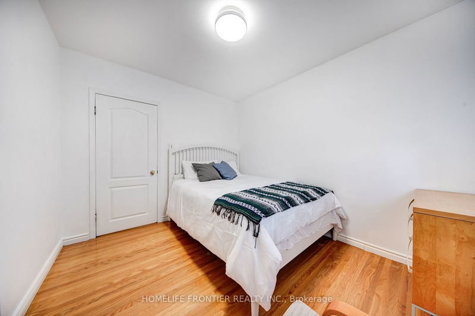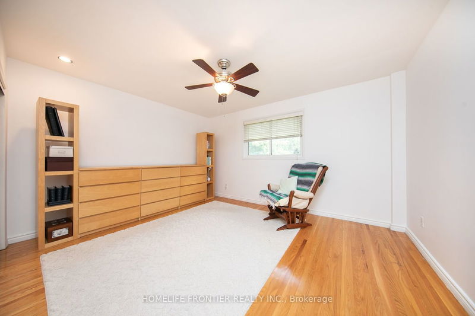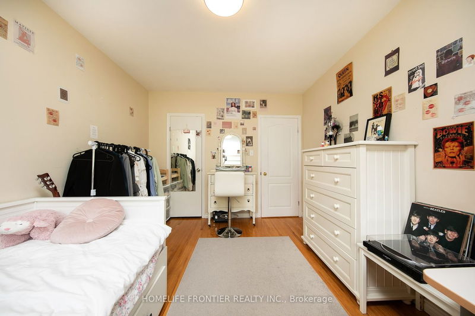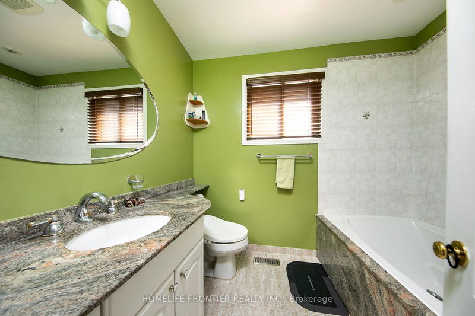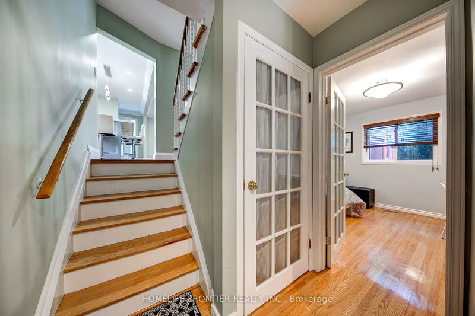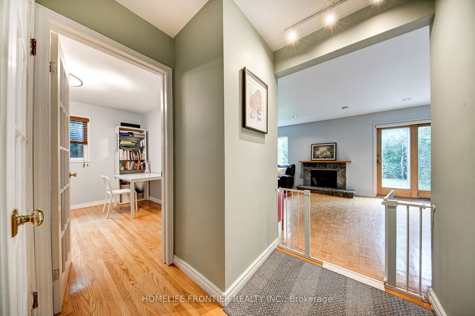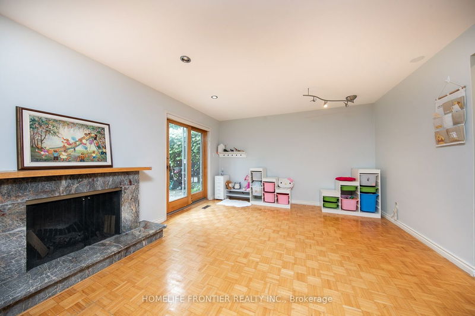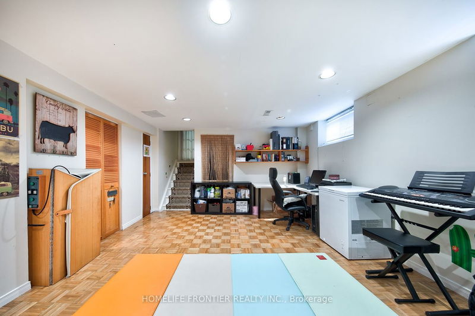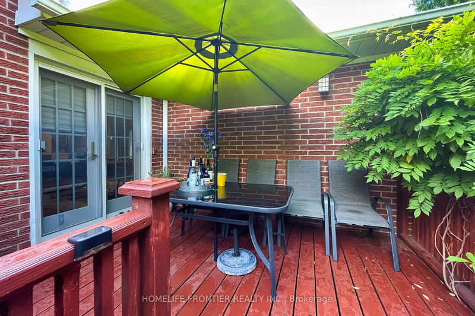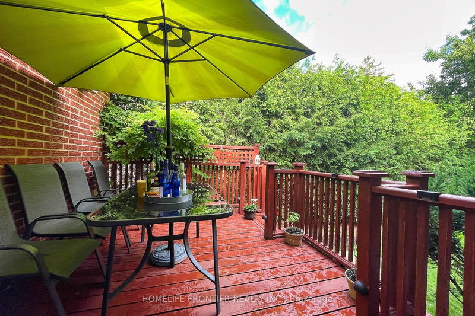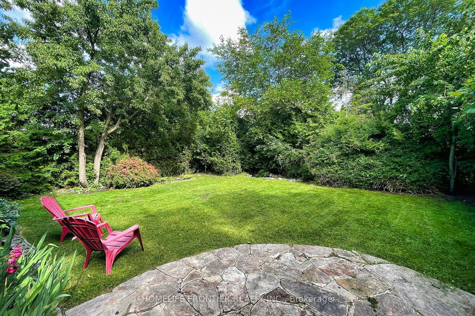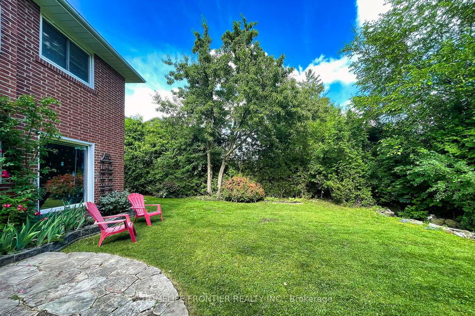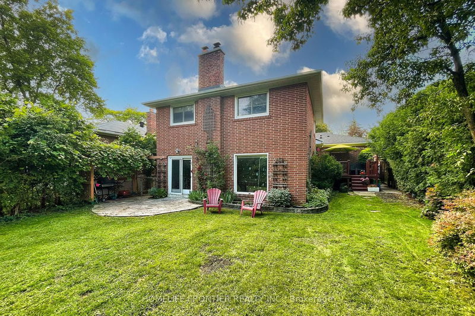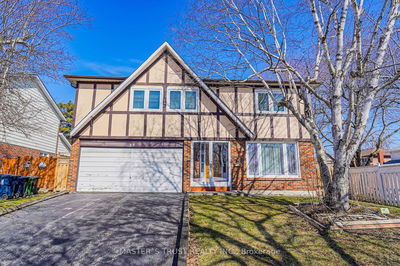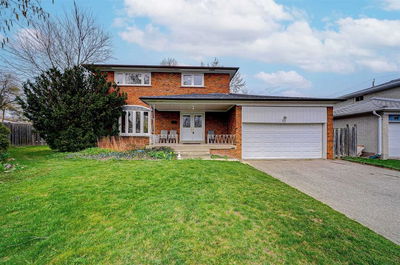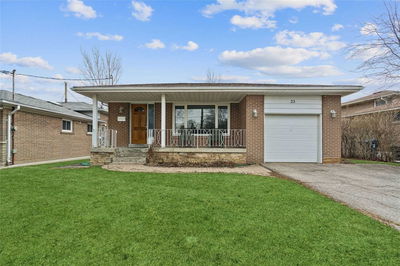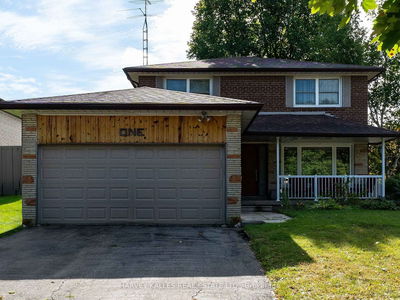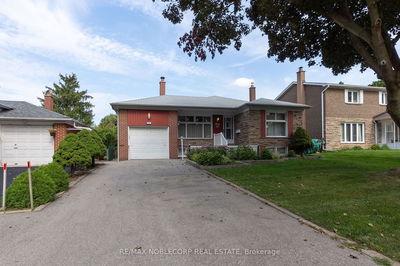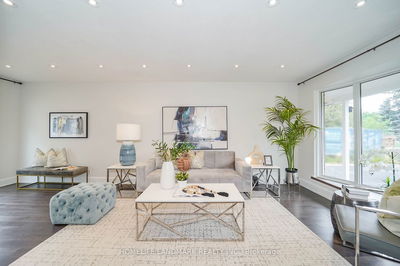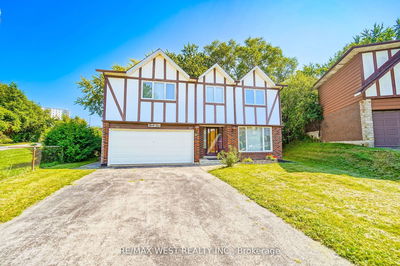**Well Maintained Spacious 4 Levels Backsplash In Very Quiet Area **This Home Boasts Exceptional Living Space With Finished Rec Room Bsmt Plus Another Bedroom. **Newer Hardwood Floor(Main Level) **Renovated - Gourmet Kit With LG S/S Appl + High Quality Hood + Centre Island W/ Lots Drawer And Bathroom **Freshly Painted **Super Natural Sunfilled Thru-out Large Windows **Greatly-Located In High Demand Leslie And Sheppard Area **W/O To Cedar Deck **Entertaining Huge Family Room Area W/Fireplace+W/O To Private Stone Patio **Well Maintained Peaceful Backyard With Small Pond **Convenient Location To Park/Ravine/School & Shopping!
Property Features
- Date Listed: Wednesday, June 28, 2023
- Virtual Tour: View Virtual Tour for 63 Lesgay Crescent
- City: Toronto
- Neighborhood: Don Valley Village
- Major Intersection: Leslie St/Sheppard Ave
- Full Address: 63 Lesgay Crescent, Toronto, M2J 2J2, Ontario, Canada
- Living Room: Hardwood Floor, Crown Moulding, Large Window
- Kitchen: Ceramic Floor, Granite Counter, Centre Island
- Family Room: Hardwood Floor, W/O To Yard, Fireplace
- Listing Brokerage: Homelife Frontier Realty Inc. - Disclaimer: The information contained in this listing has not been verified by Homelife Frontier Realty Inc. and should be verified by the buyer.


