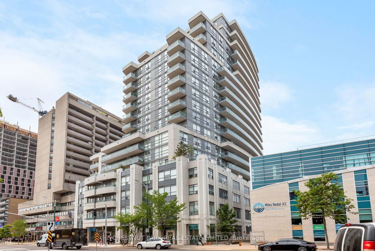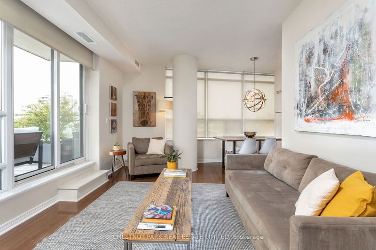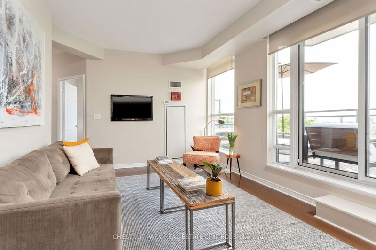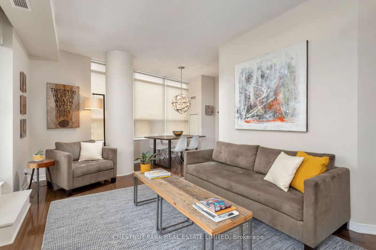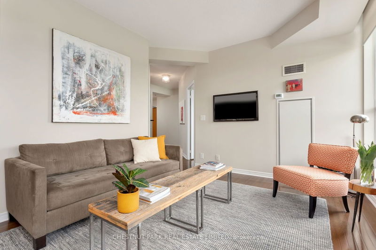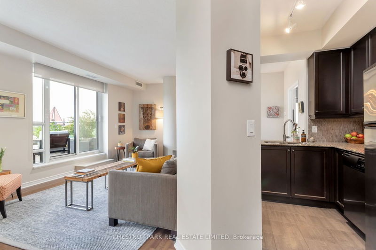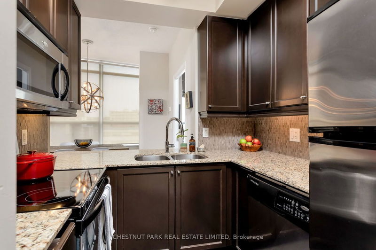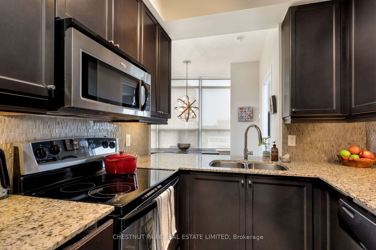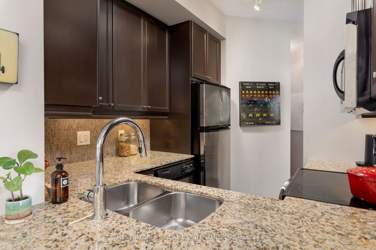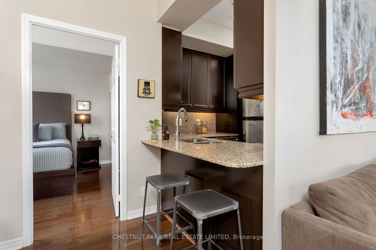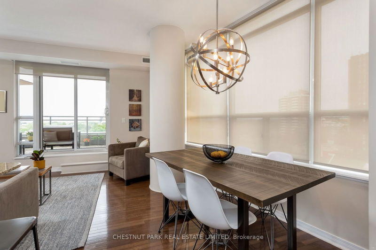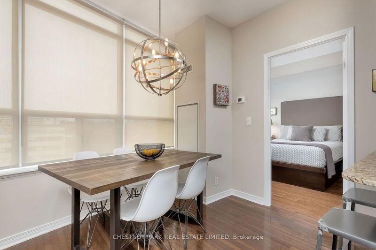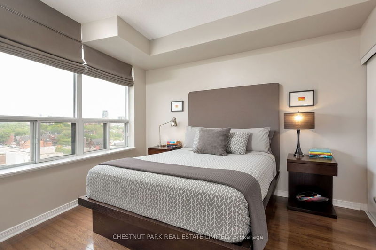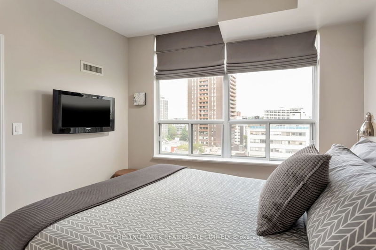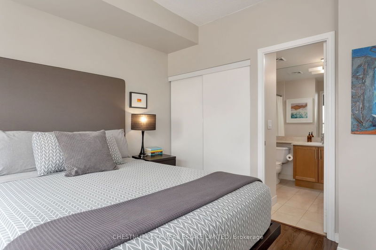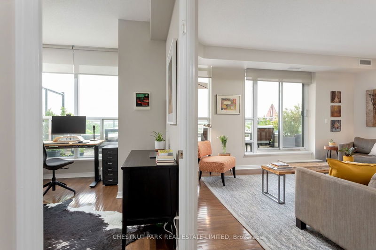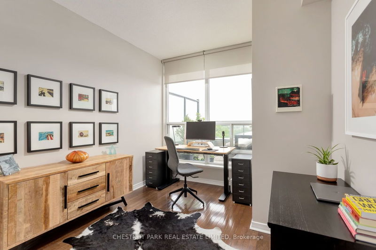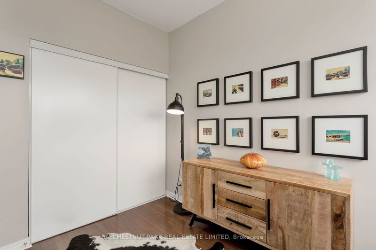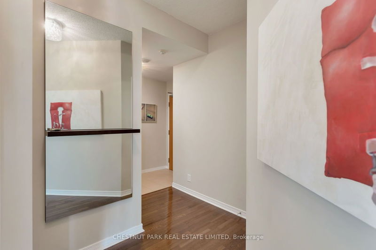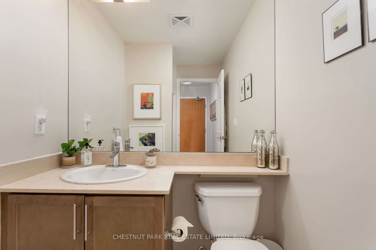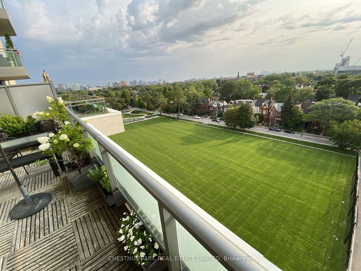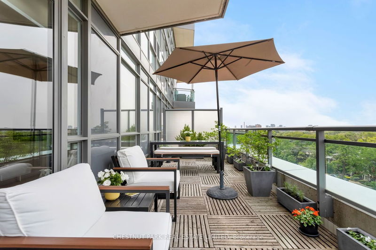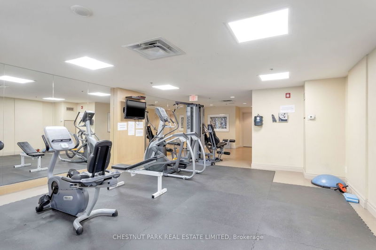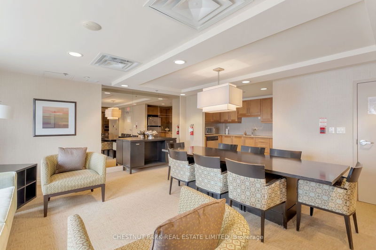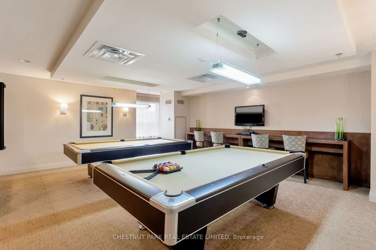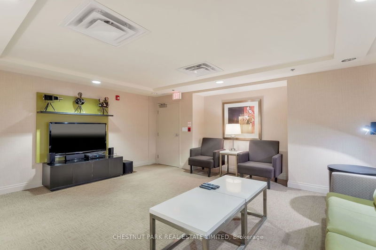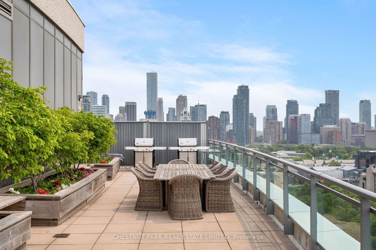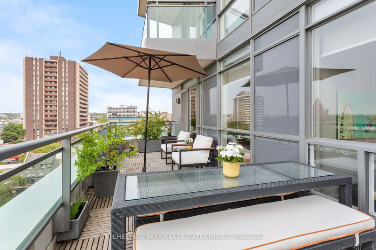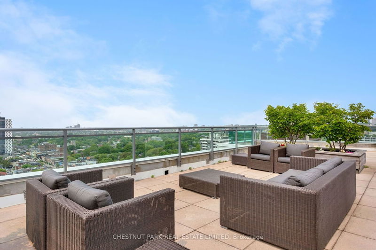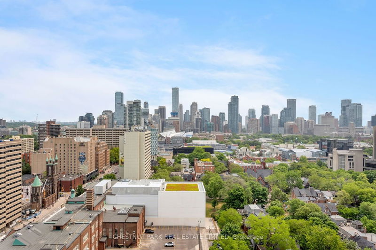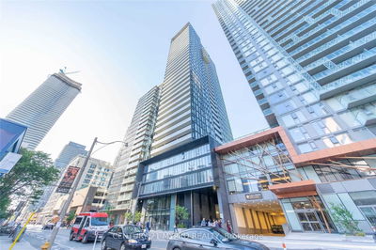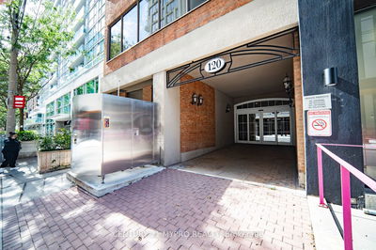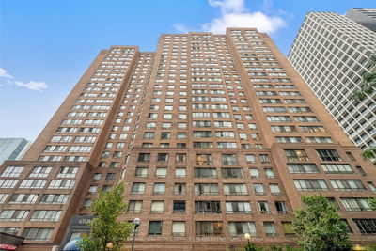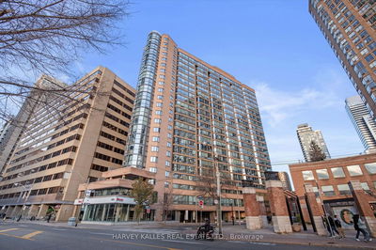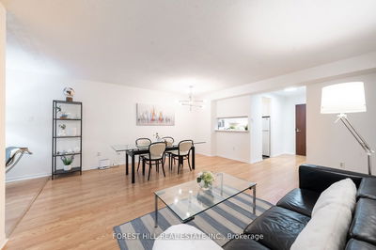Fabulous light-filled corner unit with 871 square feet in The Mosaic. Rarely will you find a fantastic layout like this with a 2 bedroom split plan, 2 full baths, large entry foyer, and spacious living room that opens onto an oversized west-facing terrace - perfect for lounging, dining and taking in the incredible unobstructed views and breathtaking sunsets. The modern kitchen features stainless steel appliances, stone counters and pass-through to the dining room with its city views. The primary bedroom includes an ensuite bathroom. The second bedroom has wall-to-wall closets. Hardwood floors throughout, and custom decking on the terrace. Incredible amenities include 24-hour concierge, guest suites, visitor parking, gym, yoga room, rooftop terrace with BBQs, billiards, party/meeting room and media room. Walk to the best restaurants and shops in the Annex and Yorkville. The TTC is at your doorstep. Plus it's just steps to museums, galleries, U of T, Queen's Park and more.
Property Features
- Date Listed: Wednesday, June 28, 2023
- Virtual Tour: View Virtual Tour for 805-736 Spadina Avenue
- City: Toronto
- Neighborhood: University
- Full Address: 805-736 Spadina Avenue, Toronto, M5S 2J6, Ontario, Canada
- Living Room: Hardwood Floor, W/O To Balcony, Combined W/Dining
- Kitchen: Hardwood Floor, Stainless Steel Appl, Breakfast Bar
- Listing Brokerage: Chestnut Park Real Estate Limited - Disclaimer: The information contained in this listing has not been verified by Chestnut Park Real Estate Limited and should be verified by the buyer.

