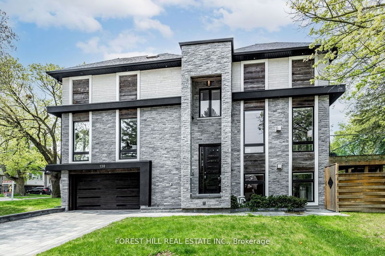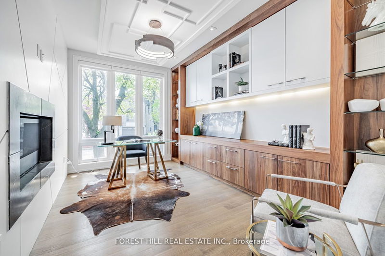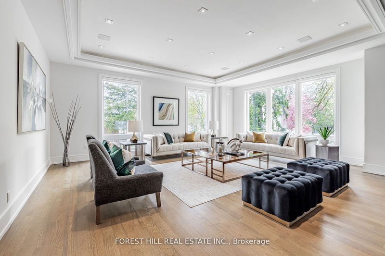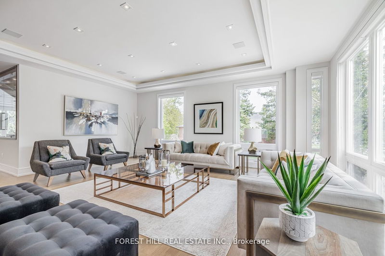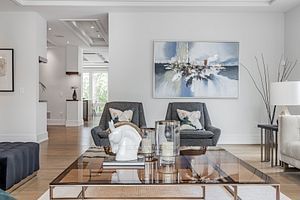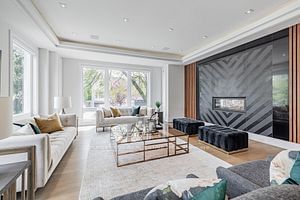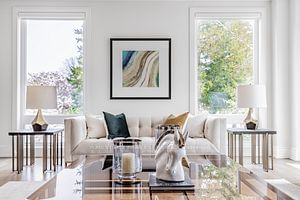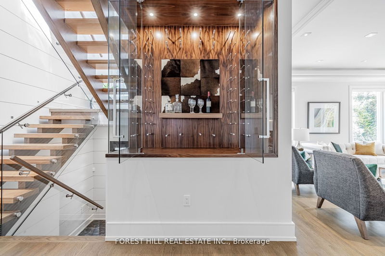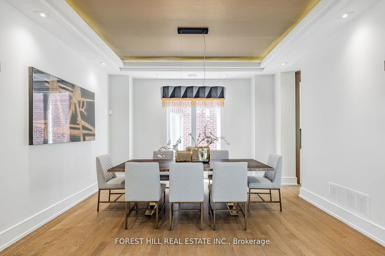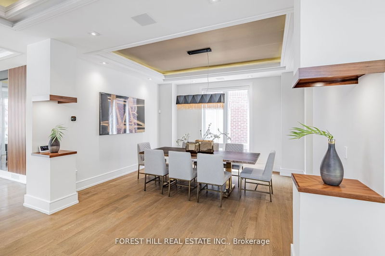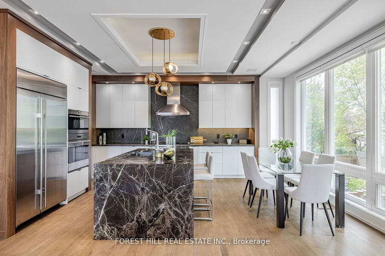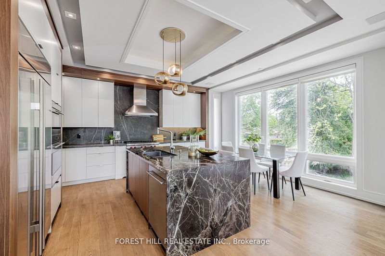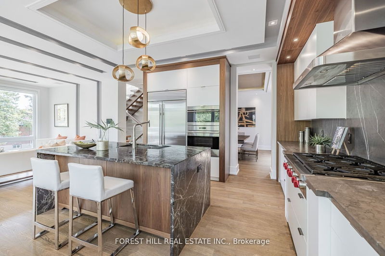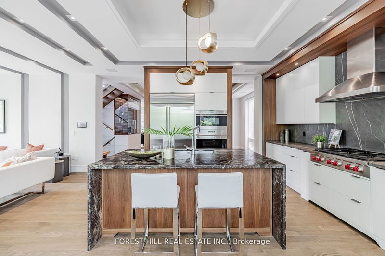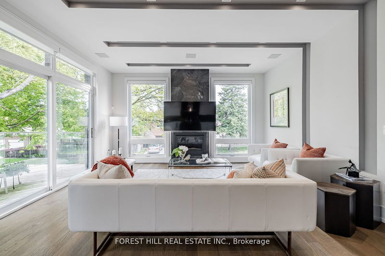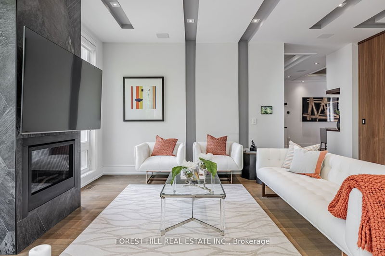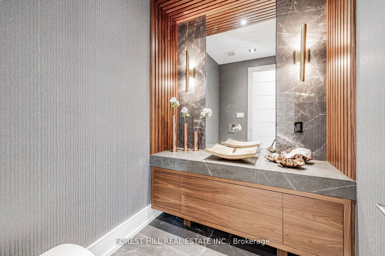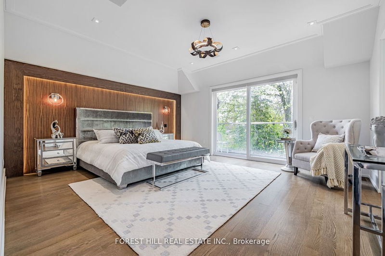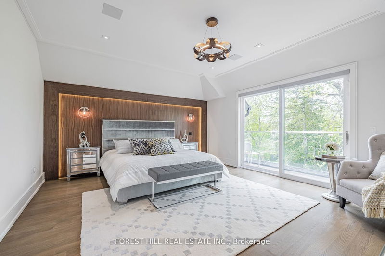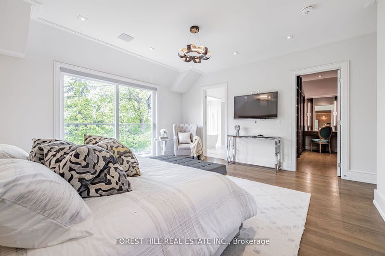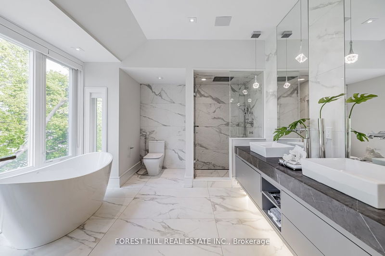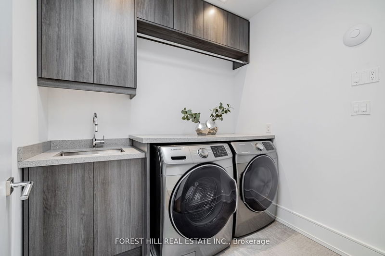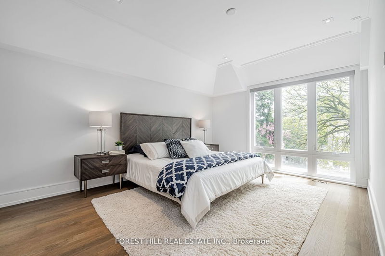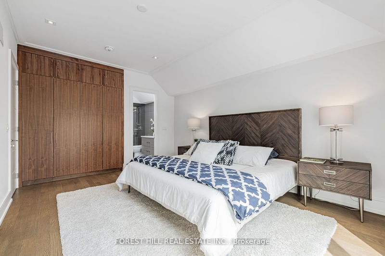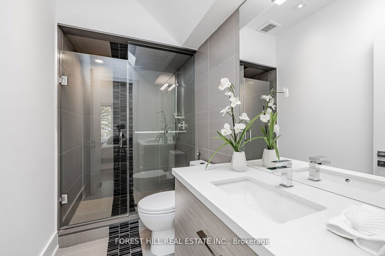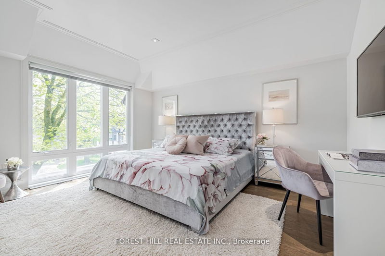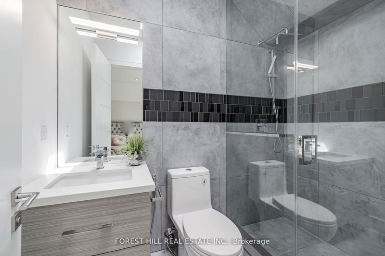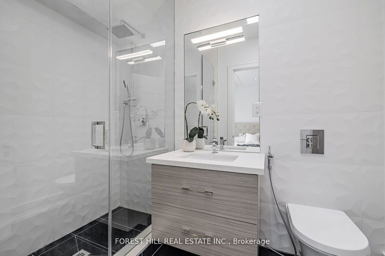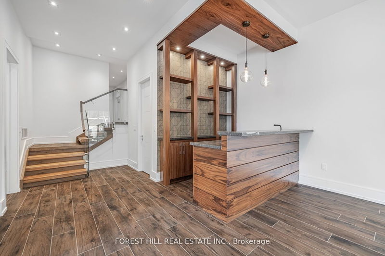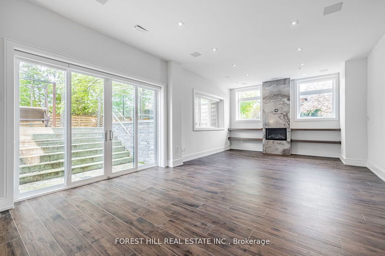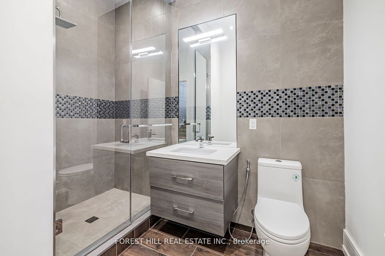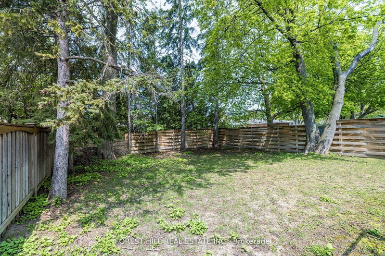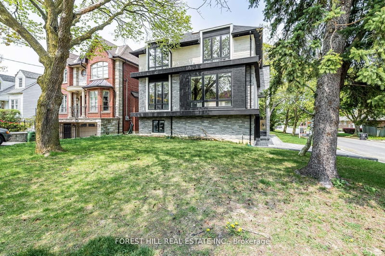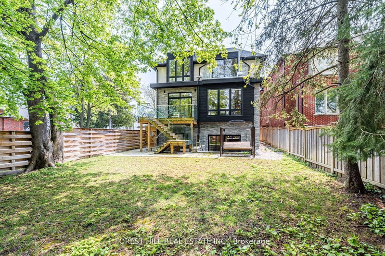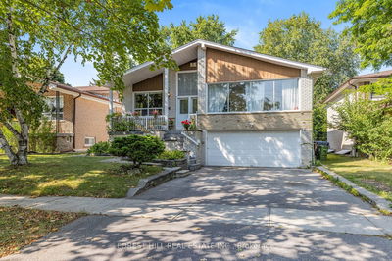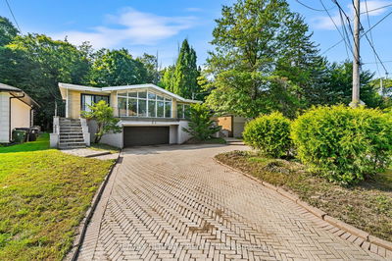**Contemporary Design & Modern Interior Finishing*Premium-Brand Private E-L-E-A-V-A-T-R**Built 4 Most Discerning/Sophisticated Owner**Functional Flr Plan & Super Bright & Professionally Finished H-E-A-Ted Flr W/O Bsmt**Hi Cengs(11Ft-Bsmt,10Ft Main) & Flr To Ceiling Lots Wnws-Abundance Of Natural Lit W/All Principal Rm Sizes!-The Finest Materials Imprtd/Stunning Interior Deco W/All Expensive Fixtures*Spacious Lr Rm W/2Sides Wnw Inviting Sunlits & Modern Lib W/2Sides F/Plcs*Chef Inspired/Modern Kit W/Top-Of-Line Brand Appl(Subzero/Wolf)--All Bedrm Has Own Ensuite & Lavish Prim Bedrm W/Spa-Like/Heated Flr Ensuite-Spacious/Bright Common Hallway Area W/Skylits & 2Laundry Rms(2nd/Bsmt)**Soaring Ceiling Height+Open Concept Rec Rm(Bsmt) W/O To Backyard(Super Bright) & Heated Floor---3Sides Stone Exterior Facade--Wood Trim/Deco Accent Walls
Property Features
- Date Listed: Tuesday, July 04, 2023
- Virtual Tour: View Virtual Tour for 138 Park Home Avenue
- City: Toronto
- Neighborhood: Willowdale West
- Major Intersection: Yonge St/Park Home/Empress
- Full Address: 138 Park Home Avenue, Toronto, M2N 1W9, Ontario, Canada
- Living Room: Hardwood Floor, Built-In Speakers, Window Flr To Ceil
- Kitchen: B/I Appliances, Indirect Lights, Centre Island
- Family Room: Floor/Ceil Fireplace, W/O To Sundeck, Led Lighting
- Listing Brokerage: Forest Hill Real Estate Inc. - Disclaimer: The information contained in this listing has not been verified by Forest Hill Real Estate Inc. and should be verified by the buyer.

