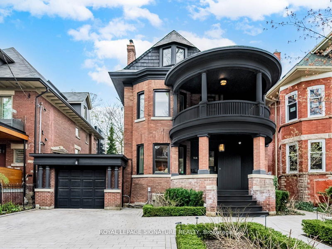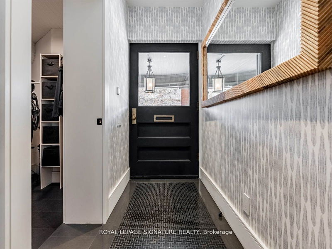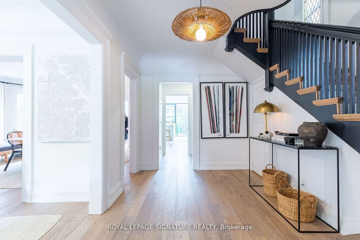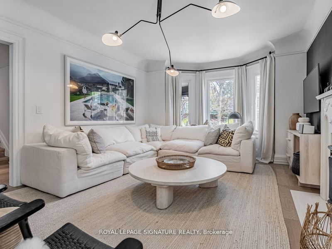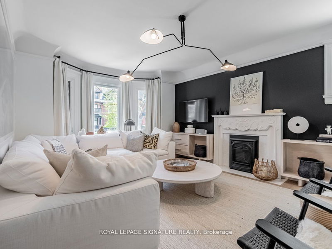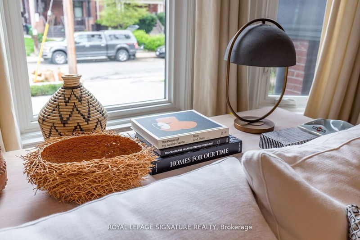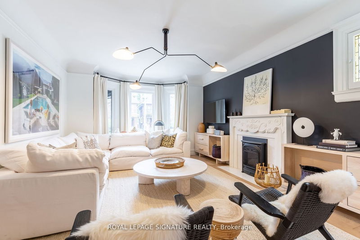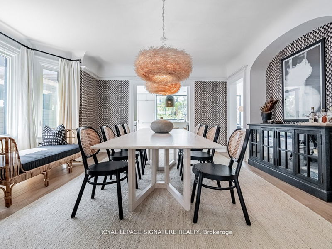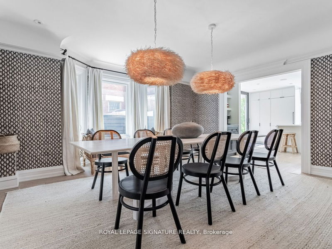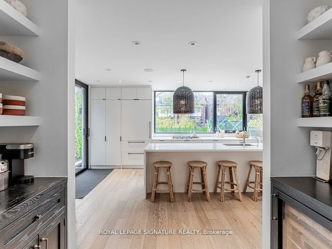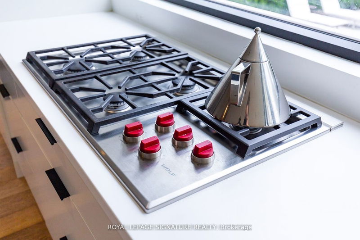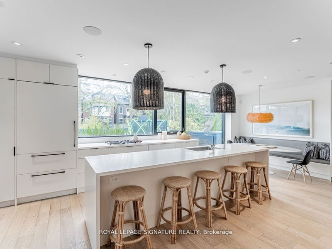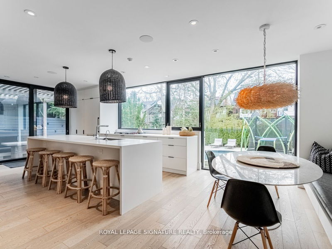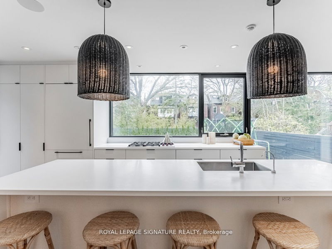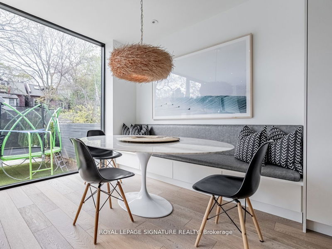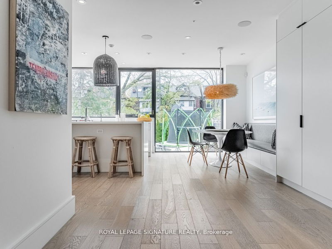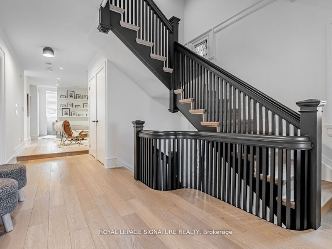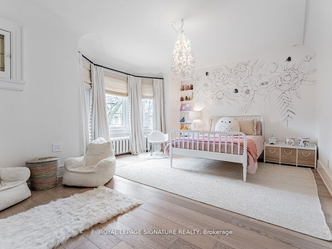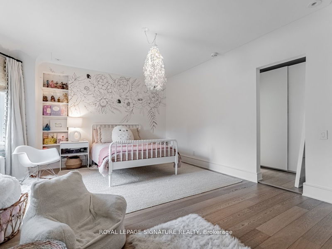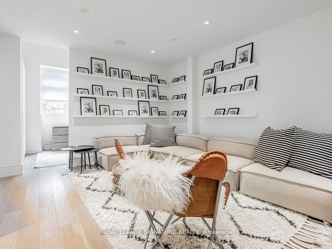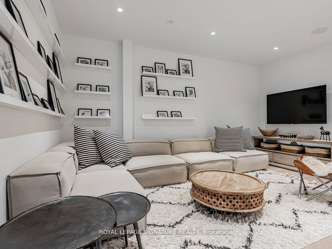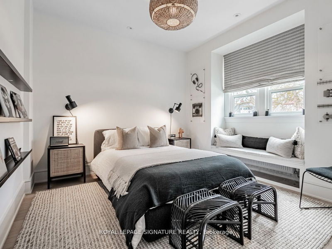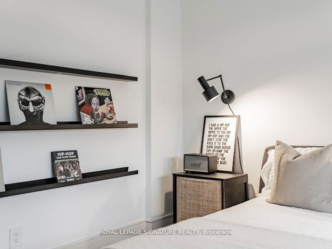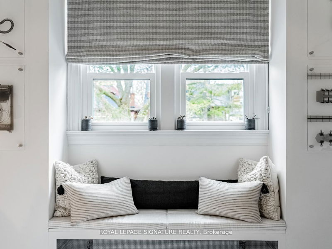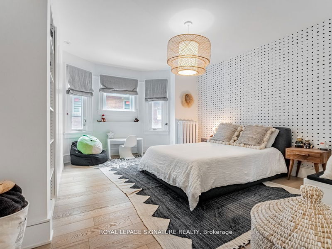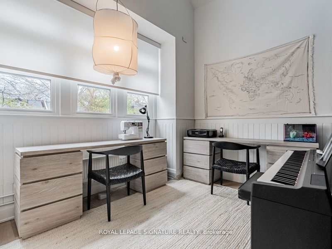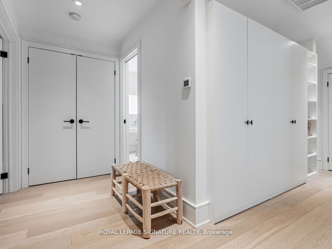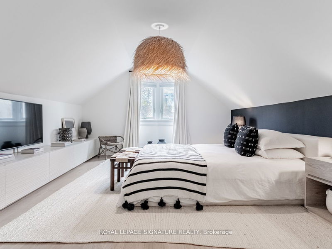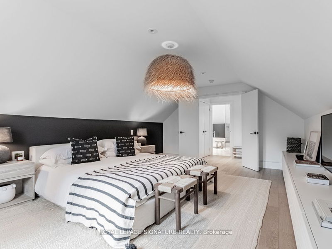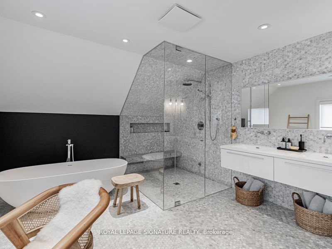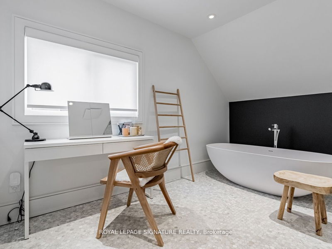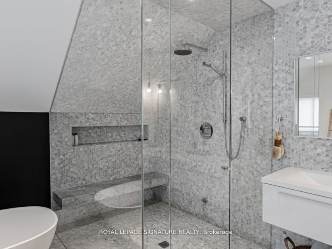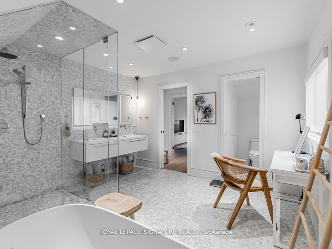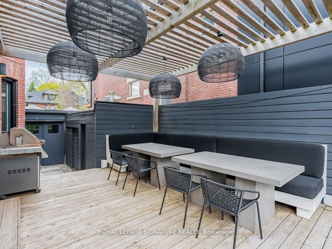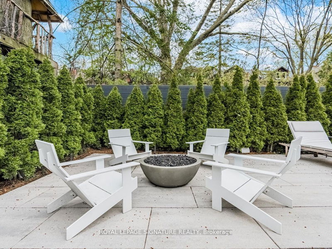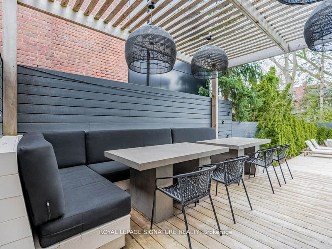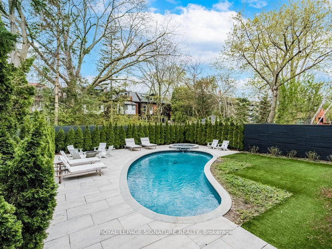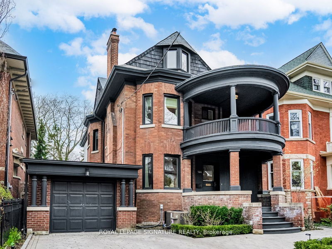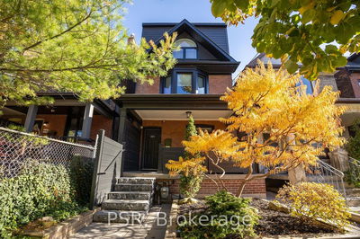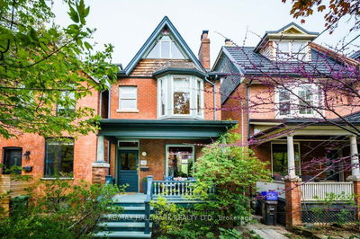Perfectly situated in the heart of the annex on a 45' x 128' lot. Come swoon over the soaring ceilings contemporary design choices & quality fnishes throughout. Open-concept living & dining area, featuring stunning hardwood foors & ample natural light. The dining area is spacious & ideal for hosting. The thoughtfully designed kitchen boasts modern appliances custom cabinetry & sleek countertops. The backyard is private & tranquil perfect for relaxing & entertaining. Pool Hot tub & an exterior powder room for your convenience. Overall this second foor is the epitome of comfort luxury & functionality offering everything you need for a comfortable & convenient living experience with three generously sized bedrooms each ftted with double closets. Plus a second-foor family room and a dedicated work space. Escape to your private 3rd foor primary retreat featuring a large walk-in closet & an en-suite bathroom featuring a luxurious soaking tub, a glass-enclosed shower, & modern fixtures.
Property Features
- Date Listed: Thursday, July 06, 2023
- Virtual Tour: View Virtual Tour for 144 Walmer Road
- City: Toronto
- Neighborhood: Annex
- Major Intersection: Spadina & Dupont
- Full Address: 144 Walmer Road, Toronto, M5R 2X9, Ontario, Canada
- Living Room: Hardwood Floor, Fireplace, Combined W/Dining
- Kitchen: Hardwood Floor, Stone Counter, B/I Appliances
- Family Room: Hardwood Floor, Combined W/Office
- Listing Brokerage: Royal Lepage Signature Realty - Disclaimer: The information contained in this listing has not been verified by Royal Lepage Signature Realty and should be verified by the buyer.

