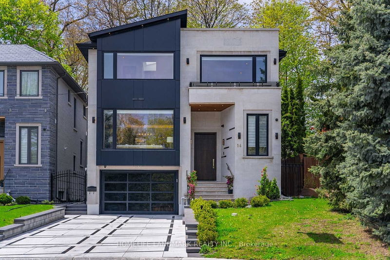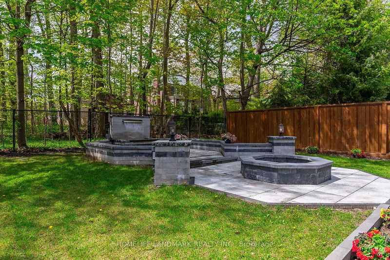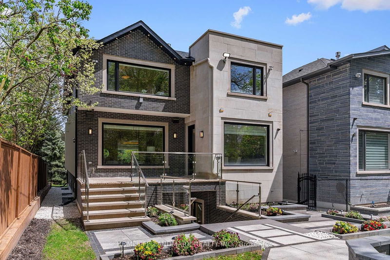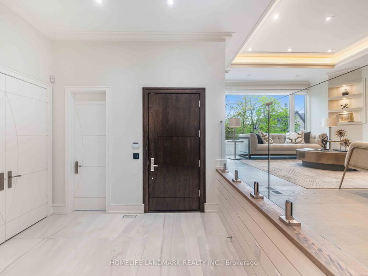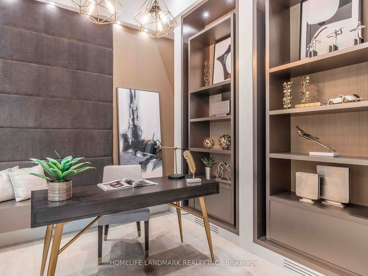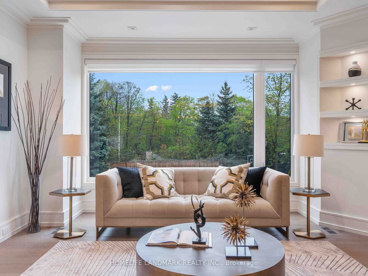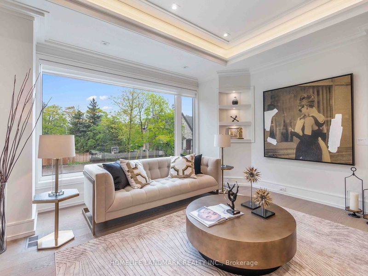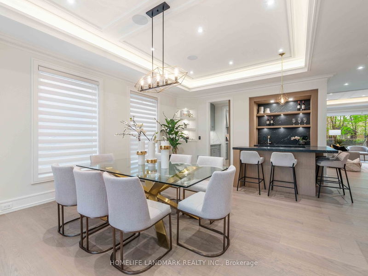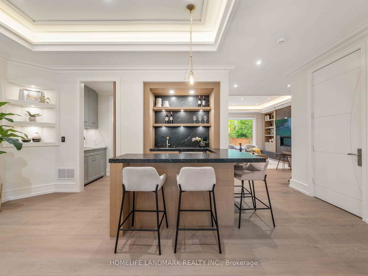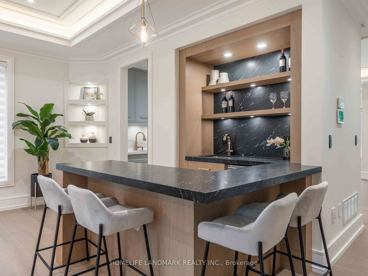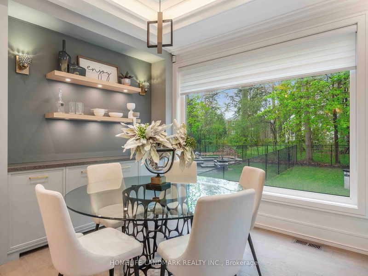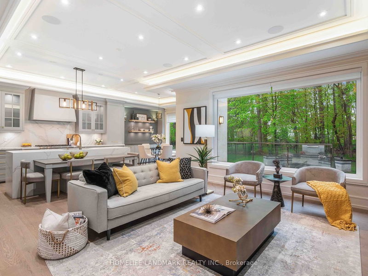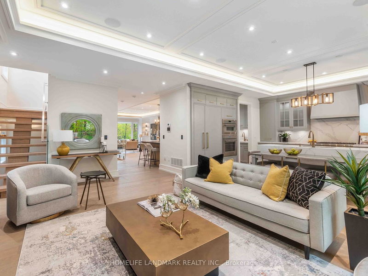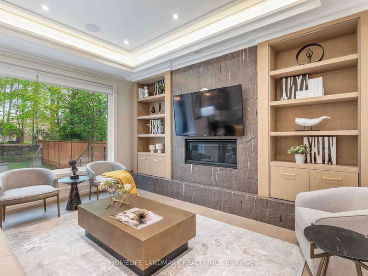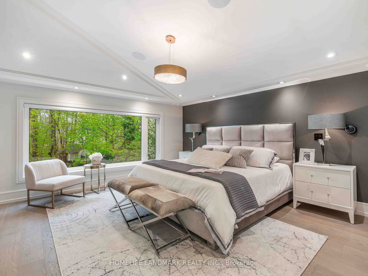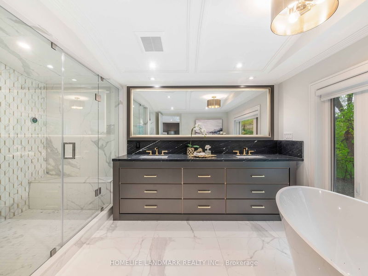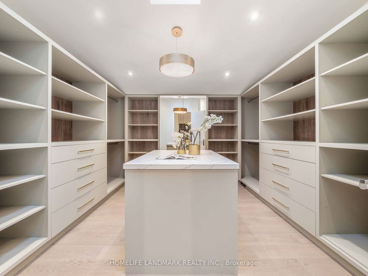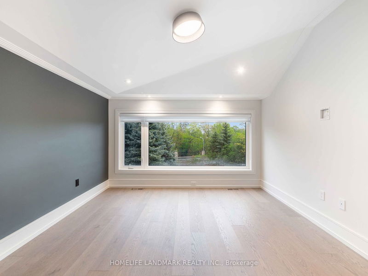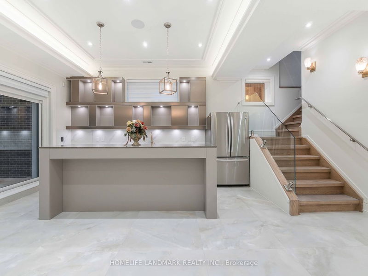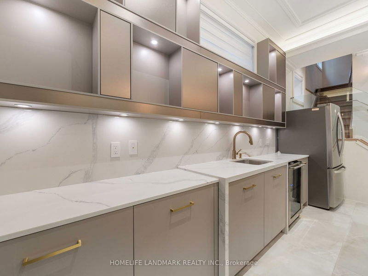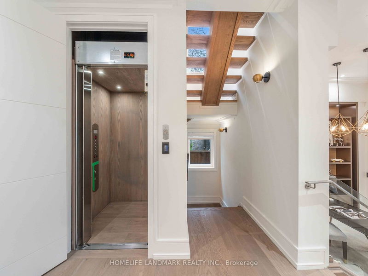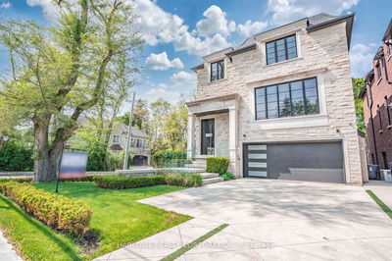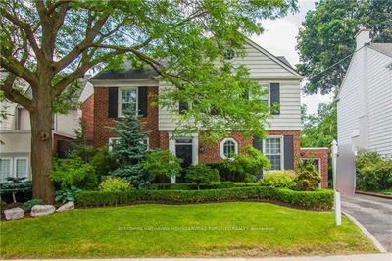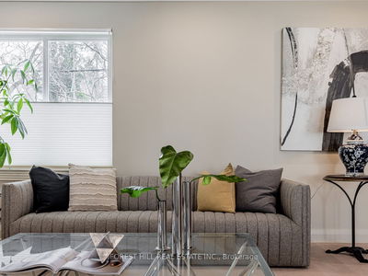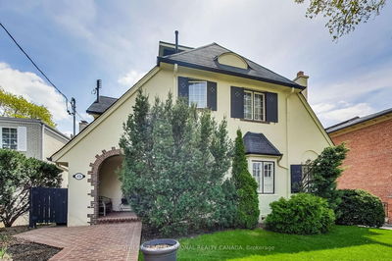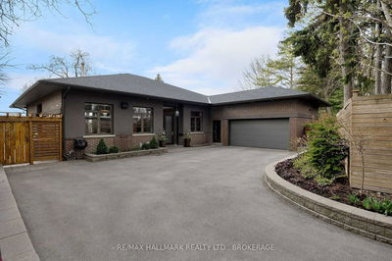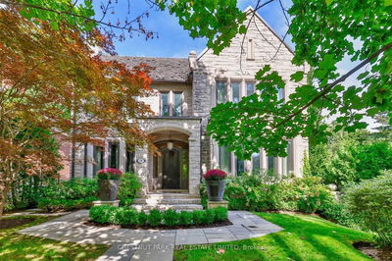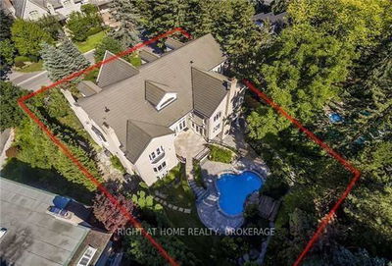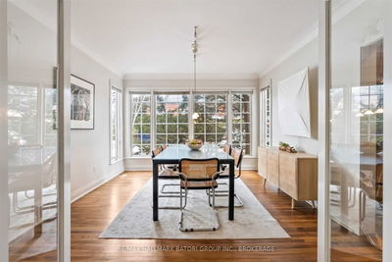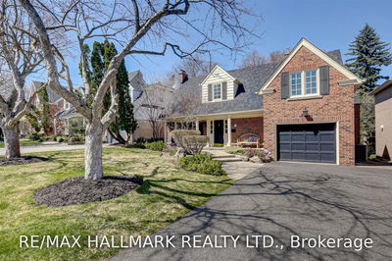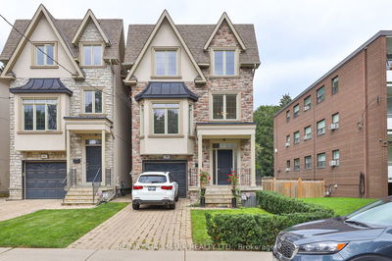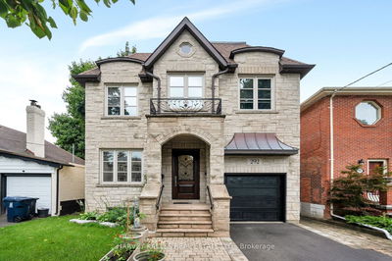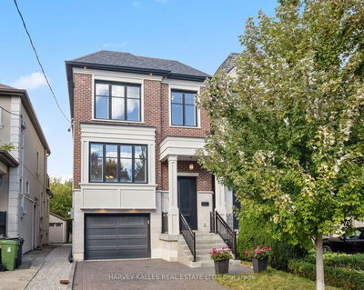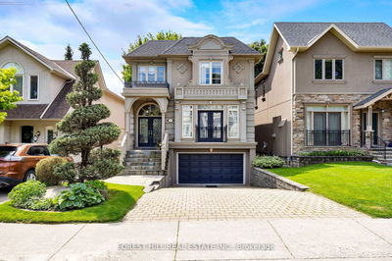*Exclusive Luxury 1 YR New Custom Home on a Child-Friendly Cul-De-Sac! TFS & Toronto's Top Schools & The Granite Club Just Steps Away! This Masterpiece Has It All! *Heated Drive w/Landscaped Interlock Front & Backyard, Natural Stone, Metal & Glass Exterior Facade. Open Concept Modern Transitional Design- 10-12' High Ceilings, Large Entry Foyer w/ Custom B/I Shelves w/Heated Floors Throughout, Combined Living/Dining w/ Unique Wet-Bar Serving Area. Control4 Smart Home w/ Elevator, Glass Railings, Gourmet Country-Style Kitchen w/ Thermador B/I Appliances, Eat-In Breakfast Area & 2-Tier Centre Isle + Dbl Sunken Sink, O/L Family Room. Open Risers to 2nd Flr- Large Master Br w/ 2 Large Walk-In Closets & 9 Pc Ensuite + Steam Shower. 3 More BRs All w/ Ensuites. Lower Level w/ Lg. Recreational Area, Gorgeous Wet Bar + 2Pc W/R, Walk-Up to Patio, Nanny's Rm w/Ensuite. Over 5100 sq.f of Luxury Finishes on 3 Levels. Lndscpd Yard Lighting w/Gorgeous Fire Pit & Waterfall Feature. Shows A+++
Property Features
- Date Listed: Tuesday, July 18, 2023
- Virtual Tour: View Virtual Tour for 14 Pembury Avenue W
- City: Toronto
- Neighborhood: Bridle Path-Sunnybrook-York Mills
- Major Intersection: Bayview & Lawrence
- Full Address: 14 Pembury Avenue W, Toronto, M4N 3K4, Ontario, Canada
- Living Room: Combined W/Dining, Gas Fireplace, O/Looks Frontyard
- Family Room: Picture Window, B/I Shelves, Gas Fireplace
- Kitchen: B/I Appliances, Centre Island, Country Kitchen
- Listing Brokerage: Homelife Landmark Realty Inc. - Disclaimer: The information contained in this listing has not been verified by Homelife Landmark Realty Inc. and should be verified by the buyer.

