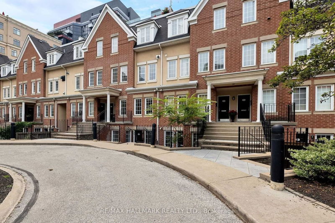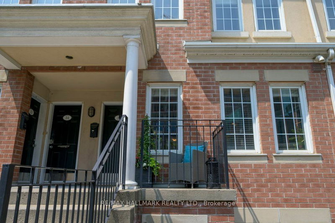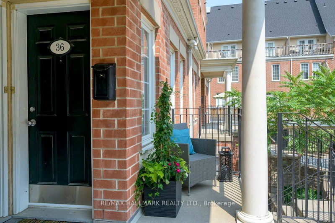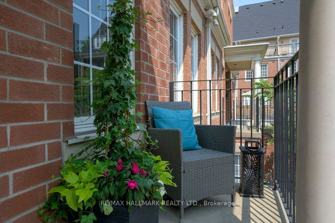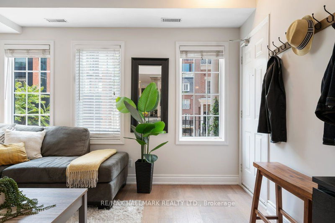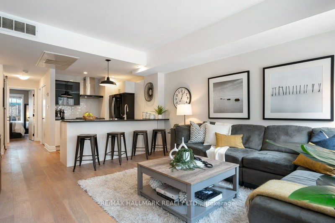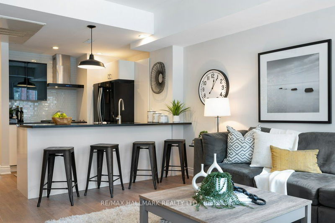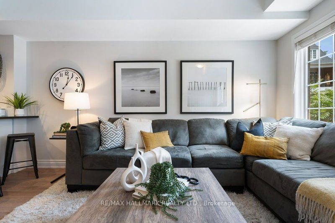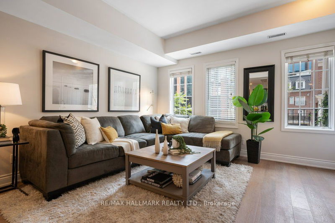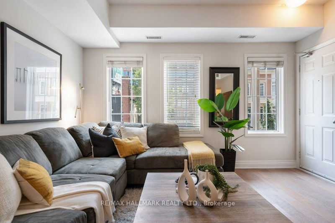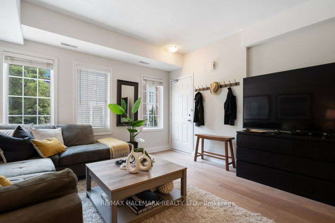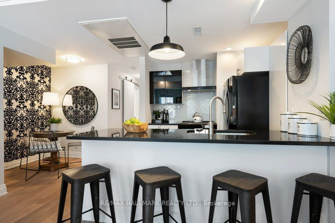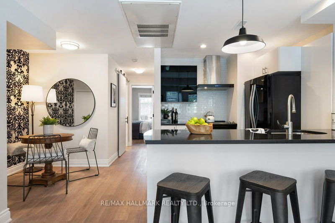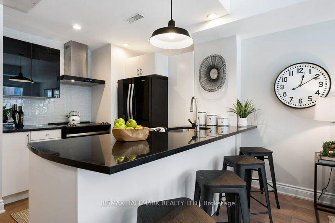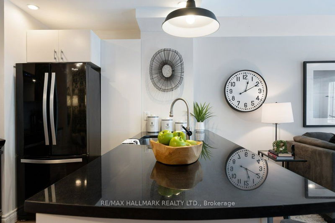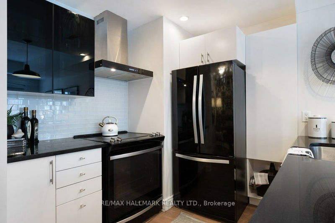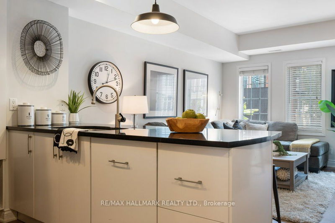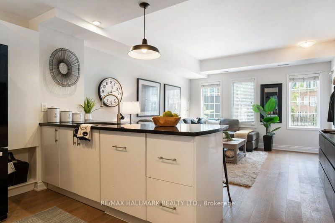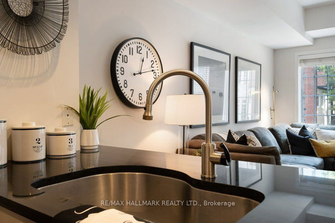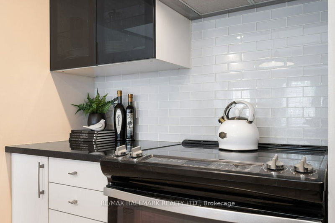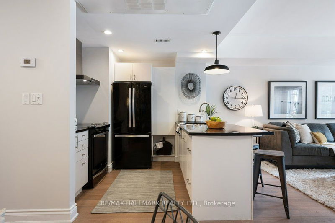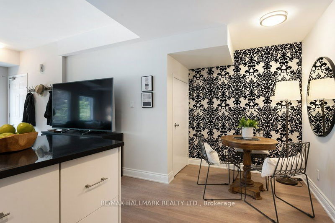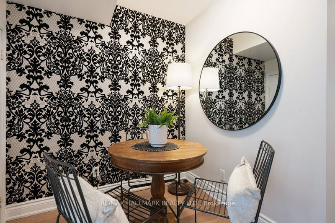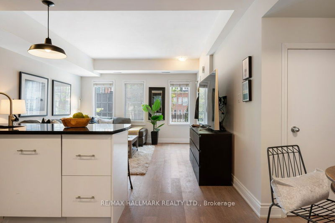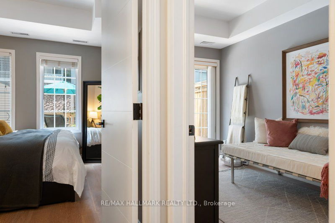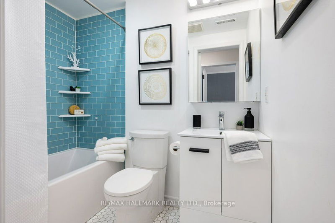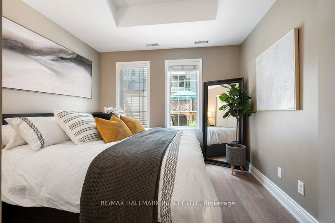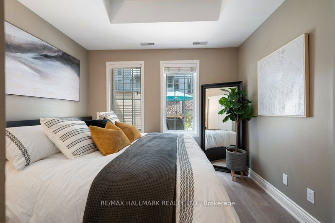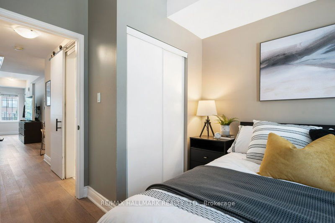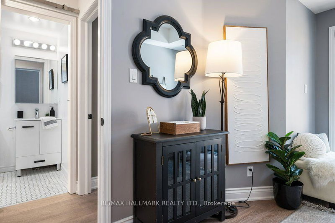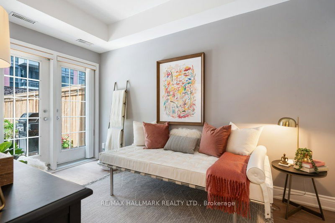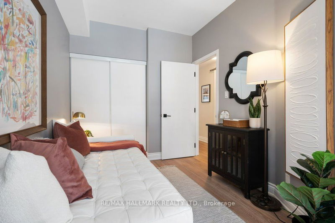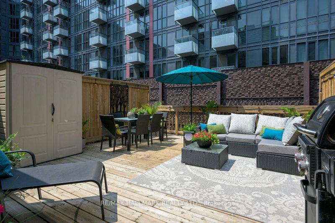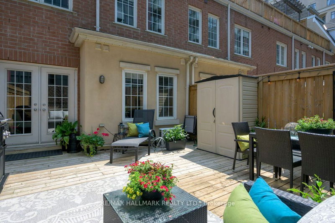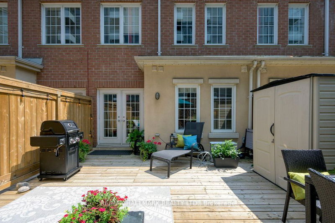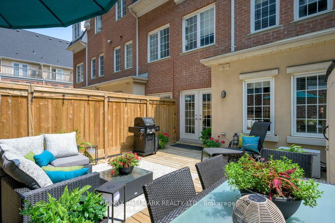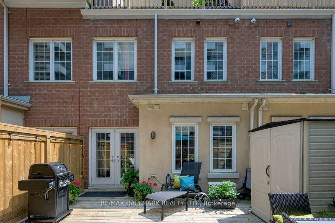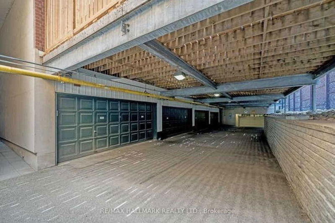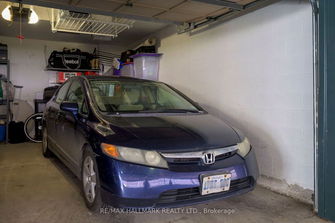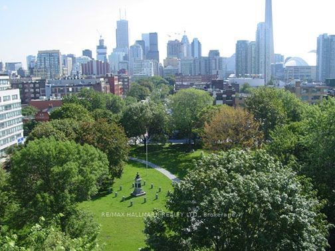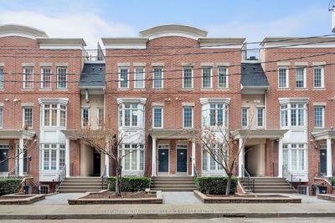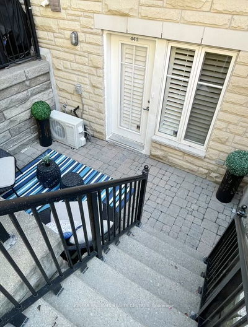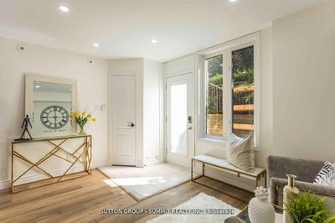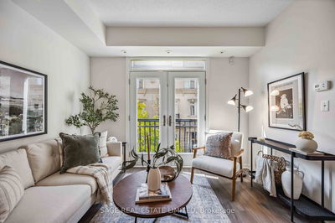Your Search Is Over. A Sought After King West Locale Steps To Everything, Yet Quietly Nestled Away In It's Own Private Courtyard. This 2 Bedroom Town Features; A Renovated Kitchen With Breakfast Bar, Separate Dining Area, Over-Sized Living Area That Actually Fits A Full Size Sectional (Not Just Those Wanna Be Ones!), Light-Filled Primary Bedroom, Renovated Bath, Engineered Hardwood Floors Thru-Out, Semi-Private Built-In Garage With Tons Of Storage Space & The Piece de Resistance; A 395 Square Foot Outdoor Terrace That Will Make You The Envy Of All Your Friends. No Wasted Space Here! Walk To Everything: Serene Victoria Square Park Right Outside Your Door (Take Note Dog Lovers), Restaurants, Cafes, Lounges, 1 Hotel, Entertainment District, Financial Core, Multiple Parks & Waterfront. Bonus: Maintenance Fees Include Gym Facilities At 550 Front. **Note-"Other" Is Outdoor Terrace Space.
Property Features
- Date Listed: Wednesday, July 19, 2023
- Virtual Tour: View Virtual Tour for Th36-11 Niagara Street
- City: Toronto
- Neighborhood: Waterfront Communities C1
- Full Address: Th36-11 Niagara Street, Toronto, M5V 3N9, Ontario, Canada
- Living Room: Open Concept, Hardwood Floor, East View
- Kitchen: Open Concept, Breakfast Bar, Hardwood Floor
- Listing Brokerage: Re/Max Hallmark Realty Ltd. - Disclaimer: The information contained in this listing has not been verified by Re/Max Hallmark Realty Ltd. and should be verified by the buyer.

