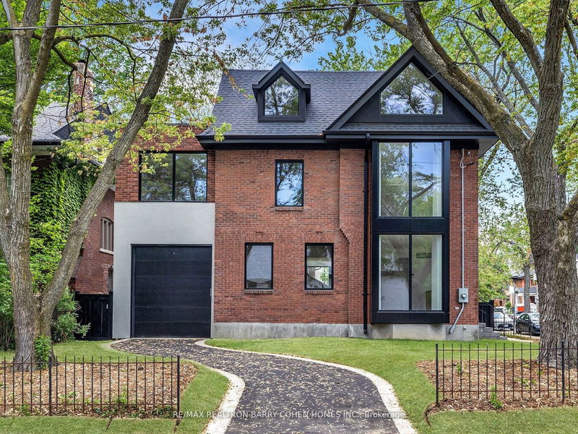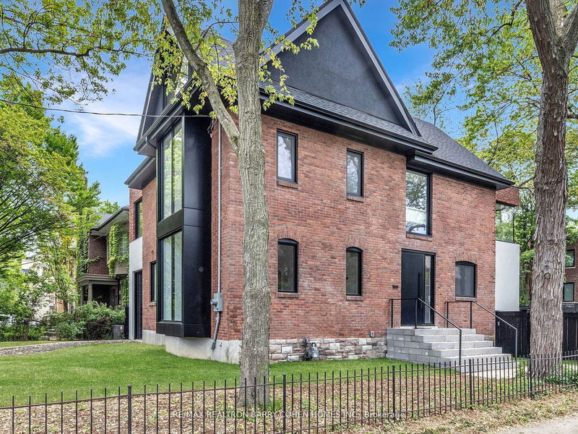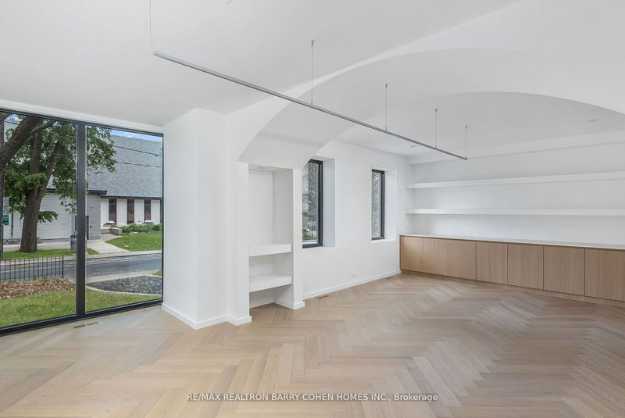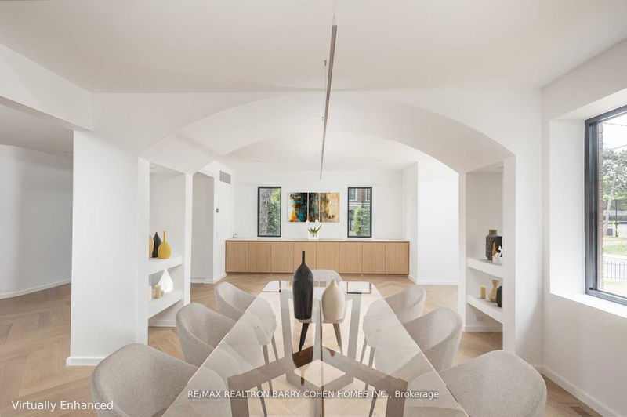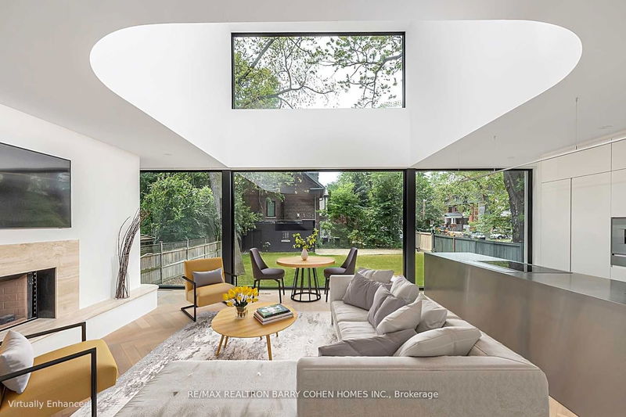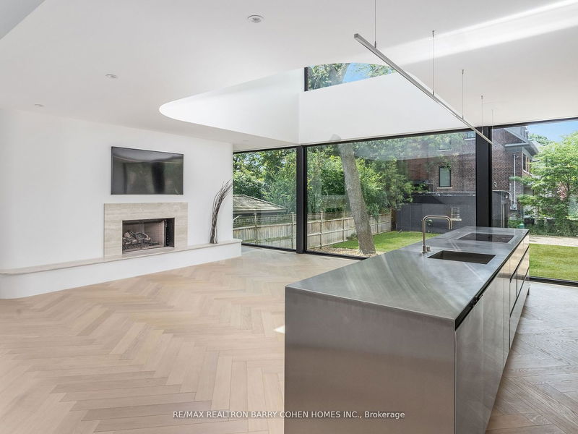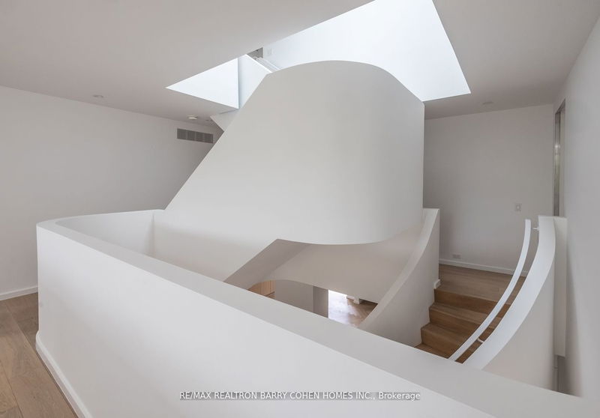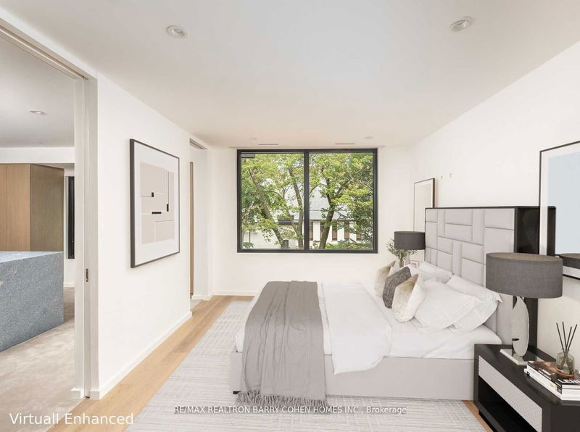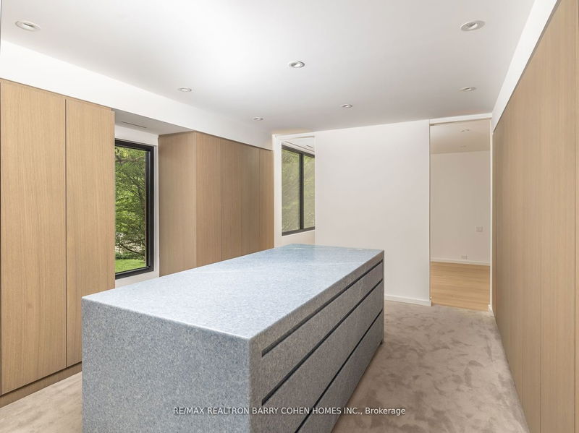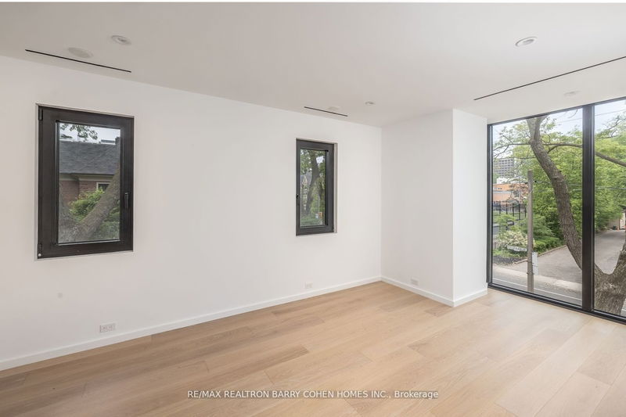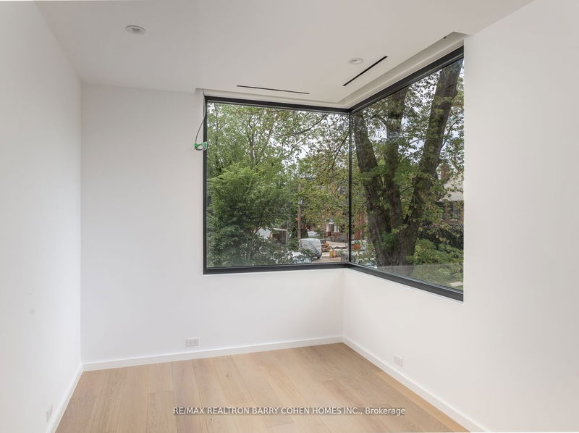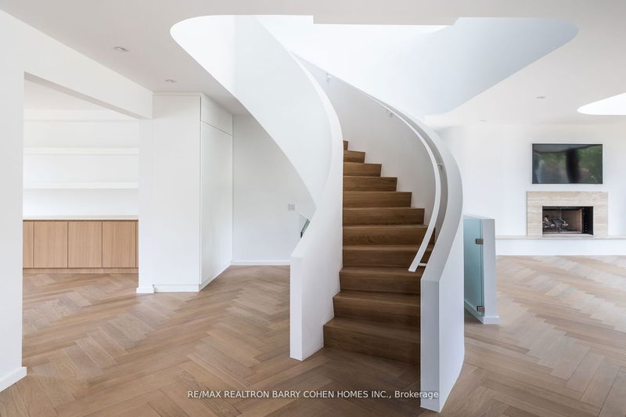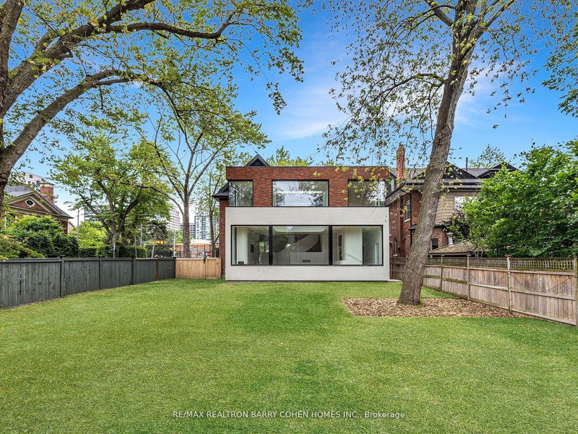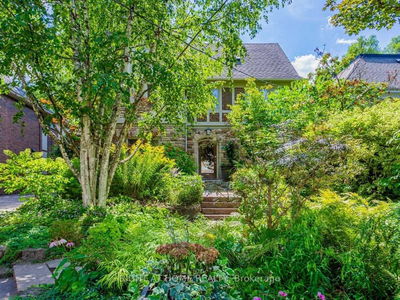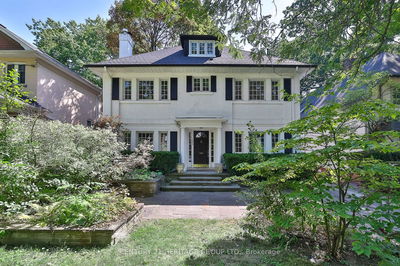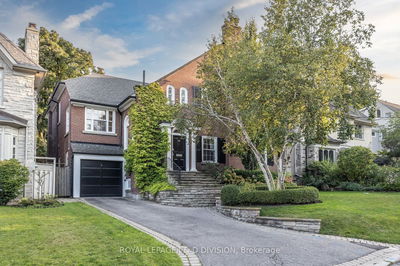Just Completed! Architecturally Significant Modern restoration. Arguably One Of South Hills Finest. Designed By Famed Studio AC And Executed Meticulously By Gv & Co. Awe-Inspiring Four Level Living, With Breathtaking Sculputerd Floating Staircase. Designer Palette With An Abundance Of Light From The Magnificent Double-Height Glass Atrium Overlooking The Expansive Yard. Premium Corner Locale With 2 Legal Drives. Aquamarine Sink In Powder Room. Versatile Bedroom Layouts With Primary Retreat, Boasting Private Sitting Room That Includes Massive Dressing Room With Centre Island & Aquamarine Countertop. 5 + 1 Opulent Bedrooms, 5 Contemporary Bathrooms, And Radiant Heating Throughout, This Home Offers Unparalleled Elegance With It's Stylish White Oak Flooring, Gourmet Kitchen, And Formal Dining Room. Micro-Cement Walls. Further Accentuate The Home's Unmatched Exclusivity Ad Sophistication. This Is A Rare Opportunity To Acquire A Truly Exceptional Residence.
Property Features
- Date Listed: Thursday, July 20, 2023
- City: Toronto
- Neighborhood: Casa Loma
- Major Intersection: Avenue Road And St. Clair Ave.
- Full Address: 199 Balmoral Avenue, Toronto, M4V 1K1, Ontario, Canada
- Family Room: Combined W/Kitchen, O/Looks Backyard, Window Flr To Ceil
- Kitchen: Centre Island, Stainless Steel Appl, Hardwood Floor
- Listing Brokerage: Re/Max Realtron Barry Cohen Homes Inc. - Disclaimer: The information contained in this listing has not been verified by Re/Max Realtron Barry Cohen Homes Inc. and should be verified by the buyer.

