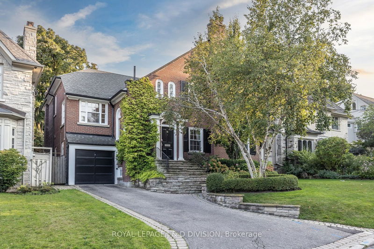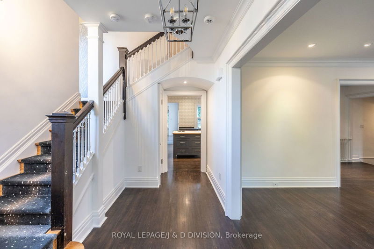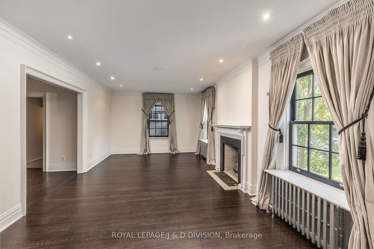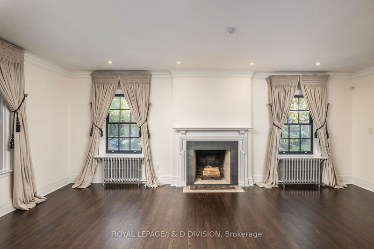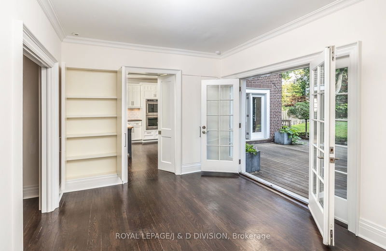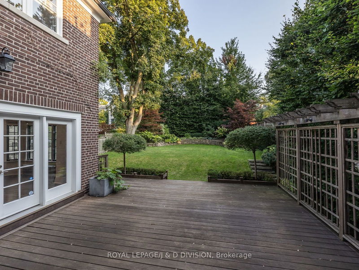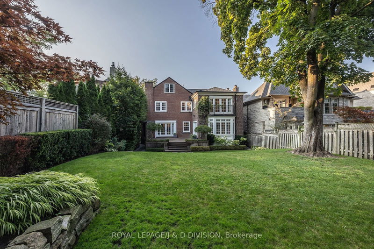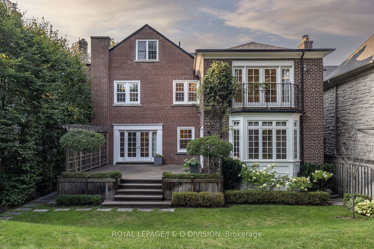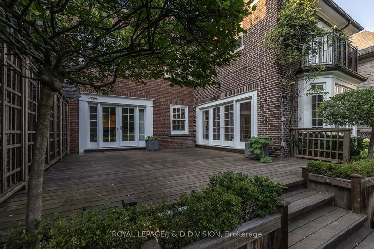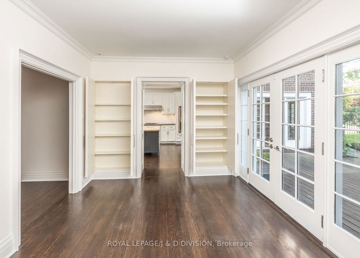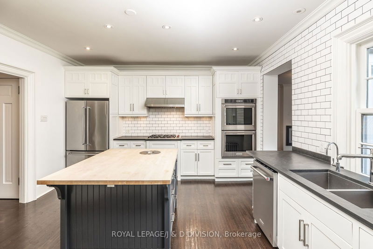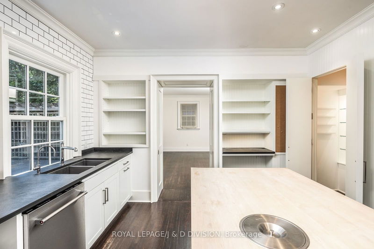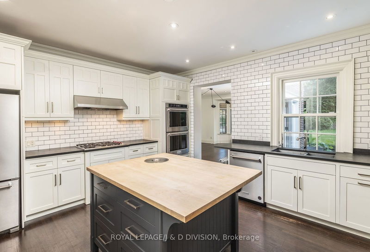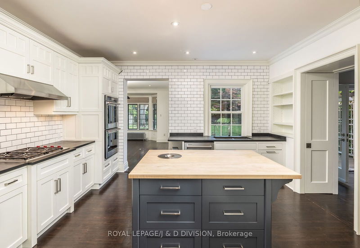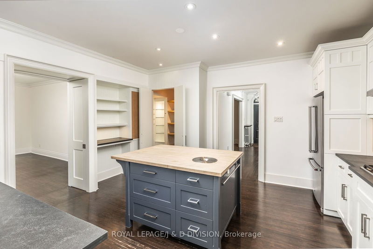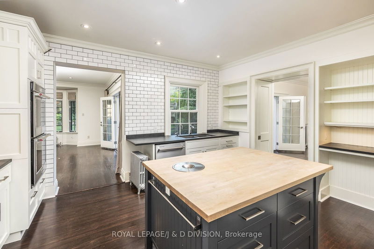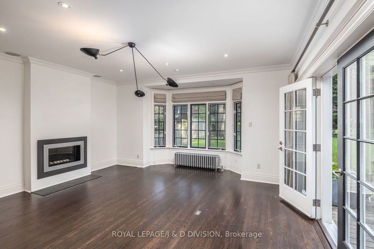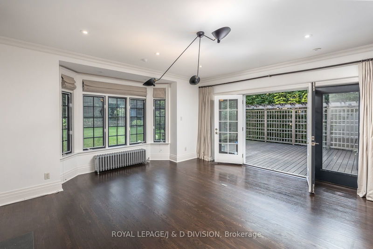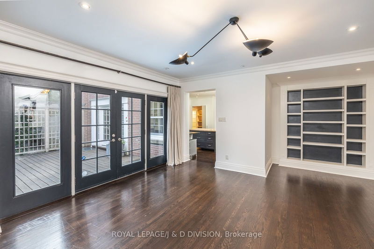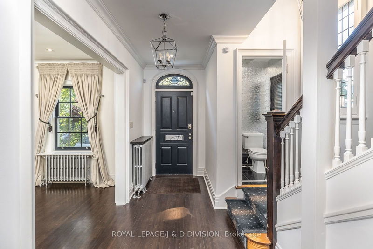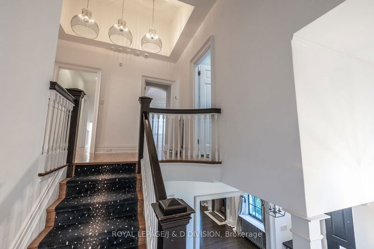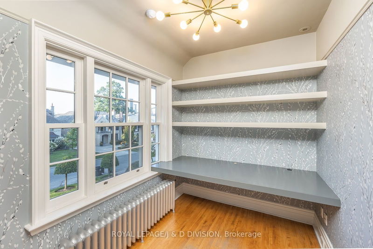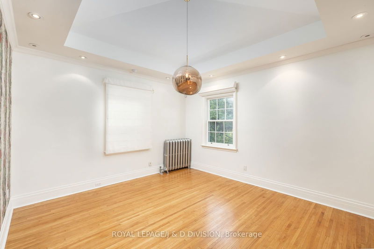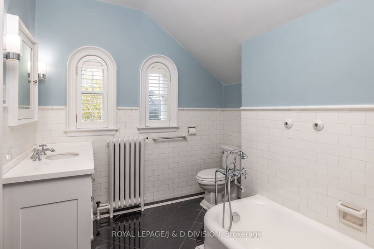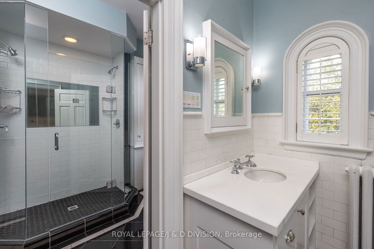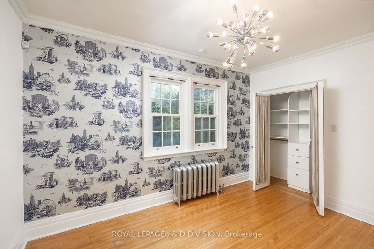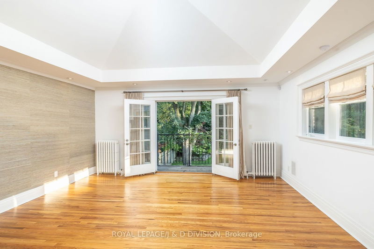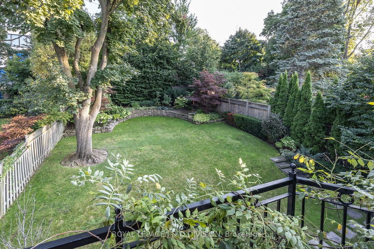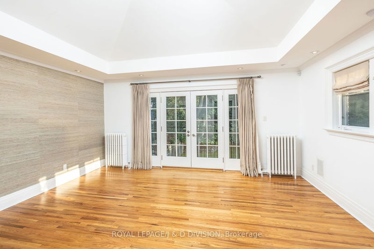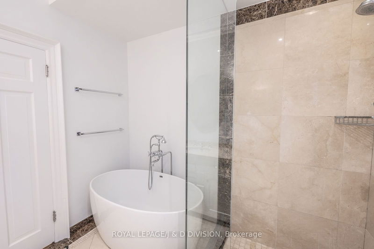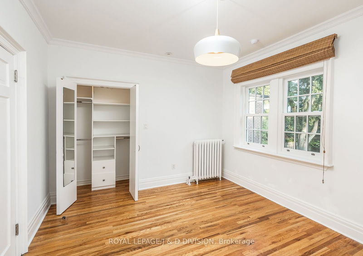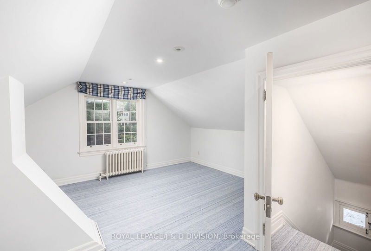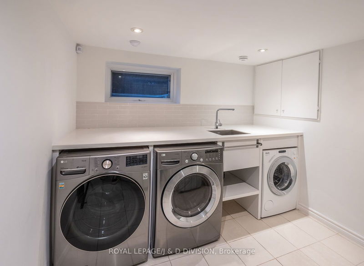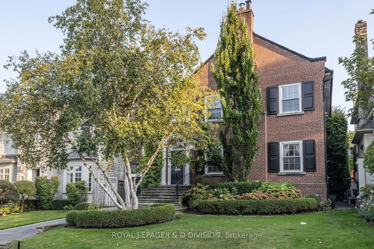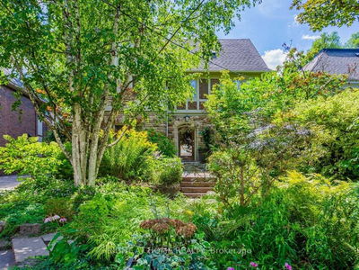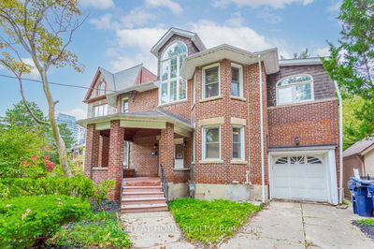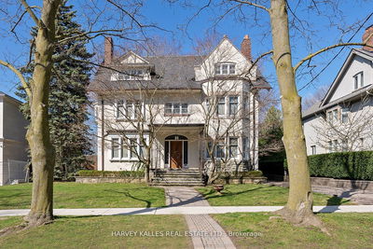This renovated five bedroom family home is a stylish blend of contemporary and character. Large principal rooms lend beautifully to entertaining with walkouts to the ipe deck and south facing garden. The modern kitchen is equipped with high end stainless steel appliances, a sizeable pantry, and kitchen island. A family room is located off the kitchen with a walkout to the deck as well. A convenient home office with built-in desk and shelving is tucked away off the main staircase with a lovely view over Killarney Road. The spacious primary retreat features vaulted ceilings, a walk-in closet, a Juliette balcony overlooking the garden, and a spa ensuite washroom. Four other generously sized bedrooms, including a third floor bedroom/playroom, are offered. The finished lower level features lots of storage, a recreation room/bedroom, laundry room, and practical mudroom with side entrance. This is a much sought after location in the Lower Village with its incredible proximity both to Upper Canada College and Bishop Strachan Schools, just steps away. The Village shops are also minutes away as is the Beltline and an easy commute to the downtown core and walkable to Davisville subway station. This tasteful home is ready to move in and enjoy on this quiet, friendly, tree lined street!
Property Features
- Date Listed: Friday, September 06, 2024
- Virtual Tour: View Virtual Tour for 15 Killarney Road
- City: Toronto
- Neighborhood: Forest Hill South
- Major Intersection: Avenue Road / Kilbarry Road
- Full Address: 15 Killarney Road, Toronto, M5P 1L7, Ontario, Canada
- Living Room: Hardwood Floor, Fireplace, Picture Window
- Kitchen: Centre Island, Pantry, Recessed Lights
- Family Room: Hardwood Floor, Gas Fireplace, W/O To Deck
- Listing Brokerage: Royal Lepage/J & D Division - Disclaimer: The information contained in this listing has not been verified by Royal Lepage/J & D Division and should be verified by the buyer.

