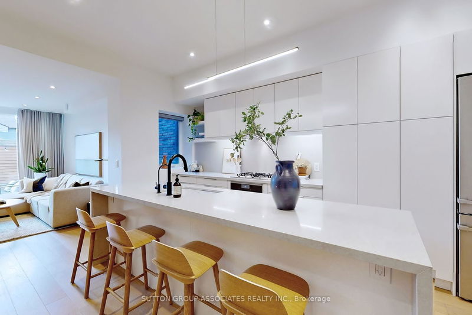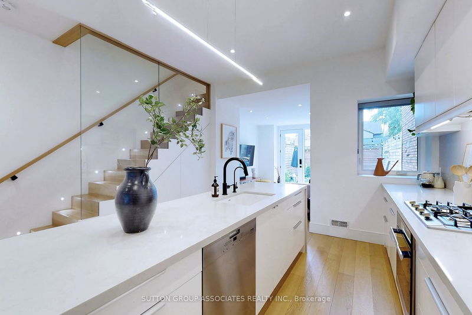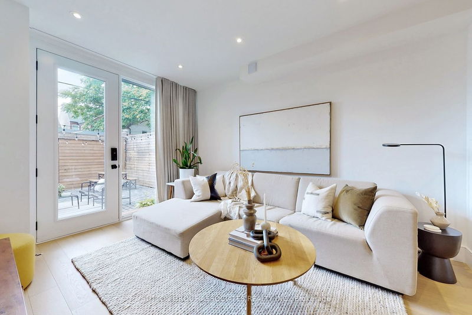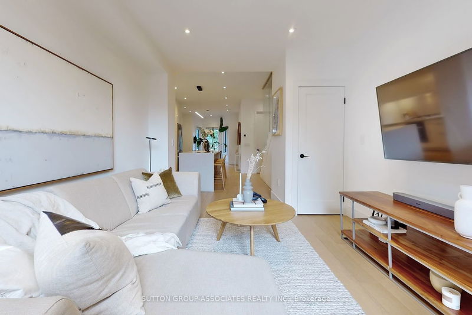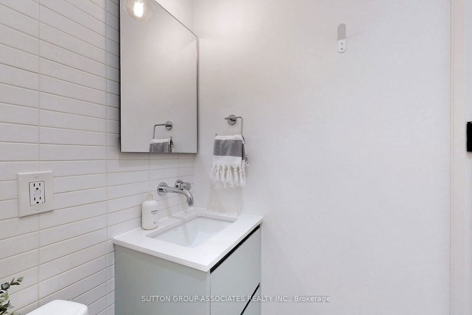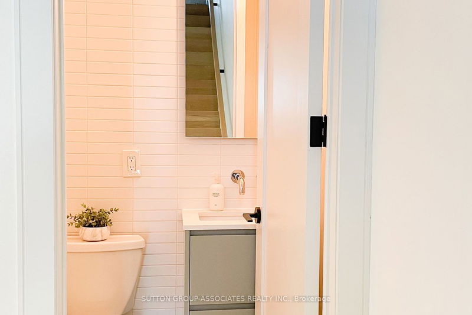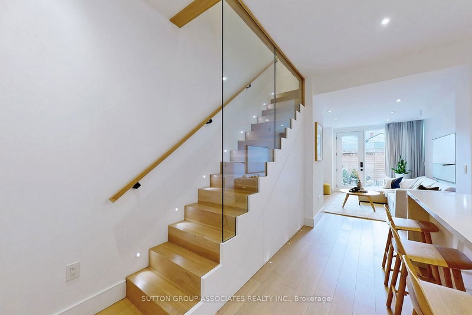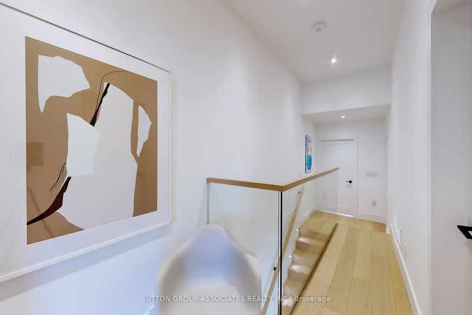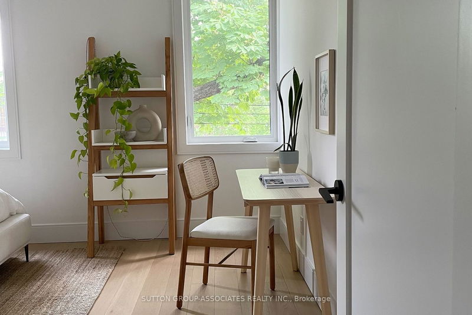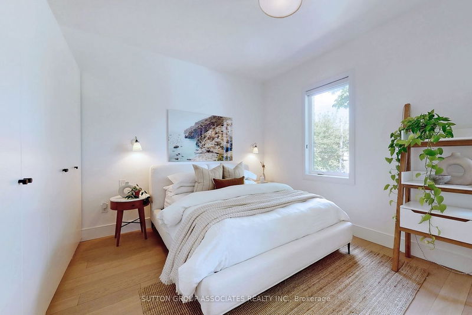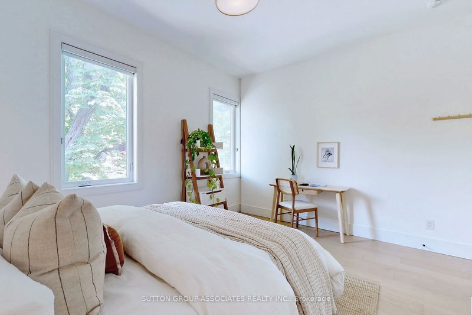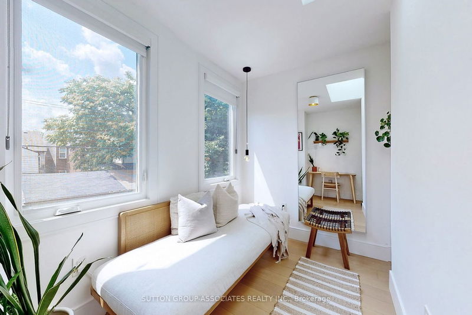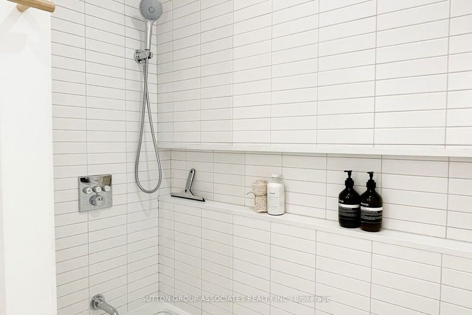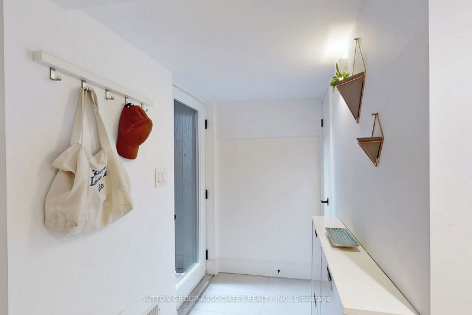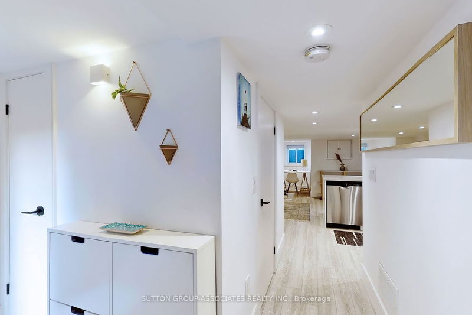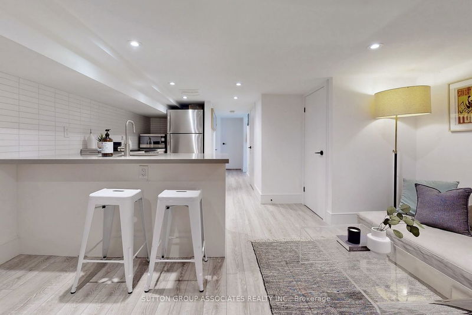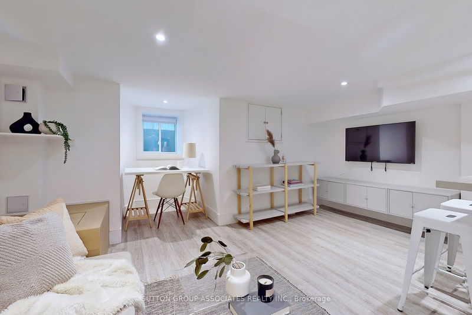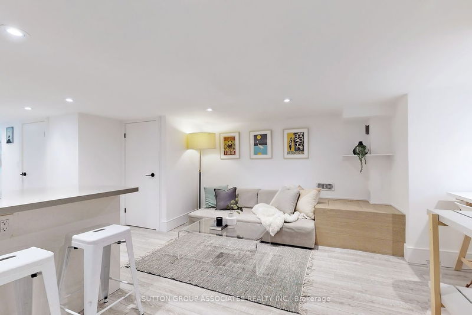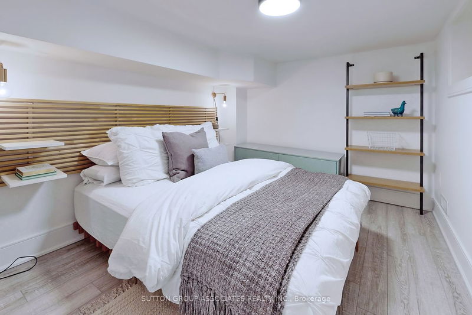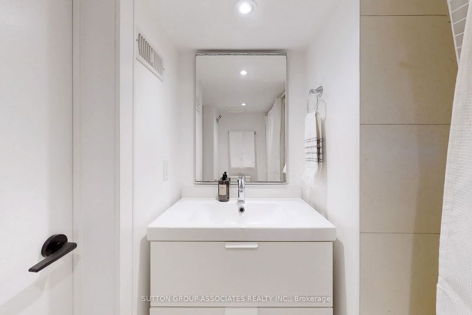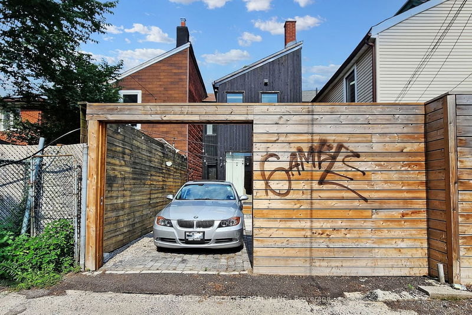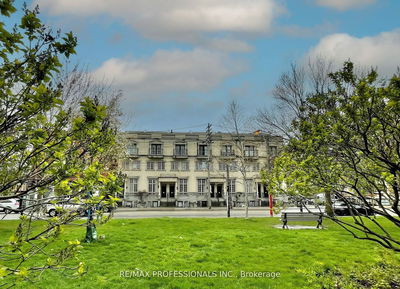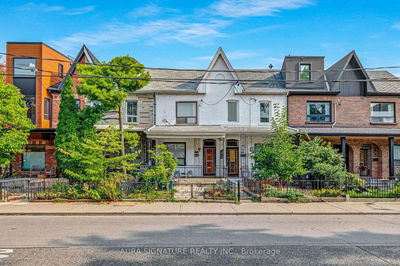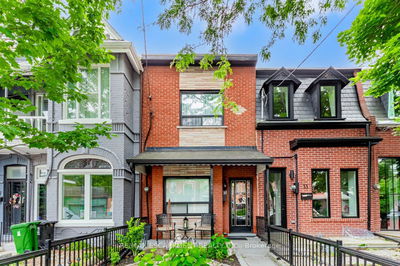Introducing the Meticulously renovated w permits (2019) Classic Victorian Row House in the heart of Queen West. This gorgeous property greets you with soaring 10.5ft ceiling, and abundant natural light courtesy of the beautiful bay windows and oversize floor to ceiling back window in an open concept floor plan. A spectacular 9ft island is paired with top of the line Miele appliances including the highly coveted Miele Combi-steam oven. Wide plank white oak engineered hardwood through out. The beautiful waterfall staircase is showcased by a full glass wall, and supported by hidden custom under the stairs cabinetry. Thoughtful addition of large front closet and powder room on main. BONUS: The basement is a fully FINISHED 1 bed 1 bath suite w separate entrance great rental income that will help pay off your mortgage. One PARKING spot in private fenced backyard accessed through laneway. Steps to Queen St W., transit, bike path, parks, amazing restaurants, vibrant city life.
Property Features
- Date Listed: Tuesday, July 25, 2023
- Virtual Tour: View Virtual Tour for 14 Euclid Avenue
- City: Toronto
- Neighborhood: Trinity-Bellwoods
- Major Intersection: W Of Bathurst / N Of Queen W
- Kitchen: Hardwood Floor, Centre Island, Open Concept
- Living Room: Hardwood Floor, Window Flr To Ceil, O/Looks Backyard
- Living Room: Vinyl Floor, Combined W/Kitchen
- Kitchen: Vinyl Floor, Combined W/Living
- Listing Brokerage: Sutton Group-Associates Realty Inc. - Disclaimer: The information contained in this listing has not been verified by Sutton Group-Associates Realty Inc. and should be verified by the buyer.

