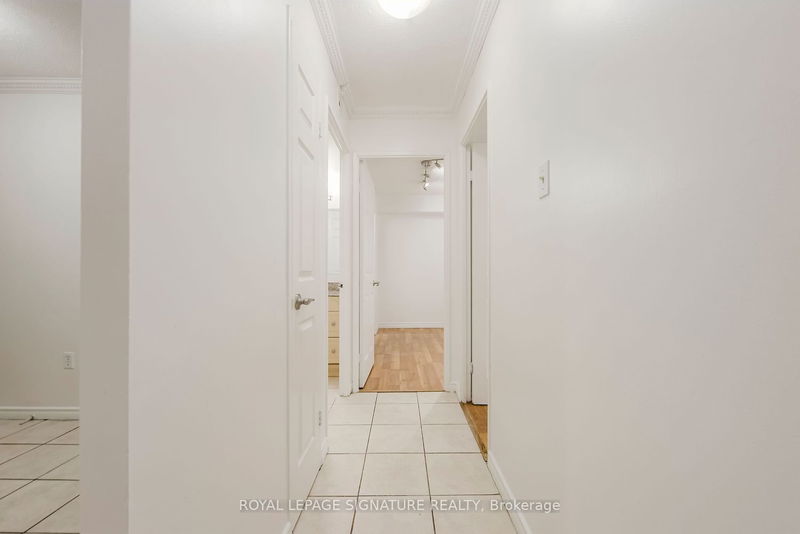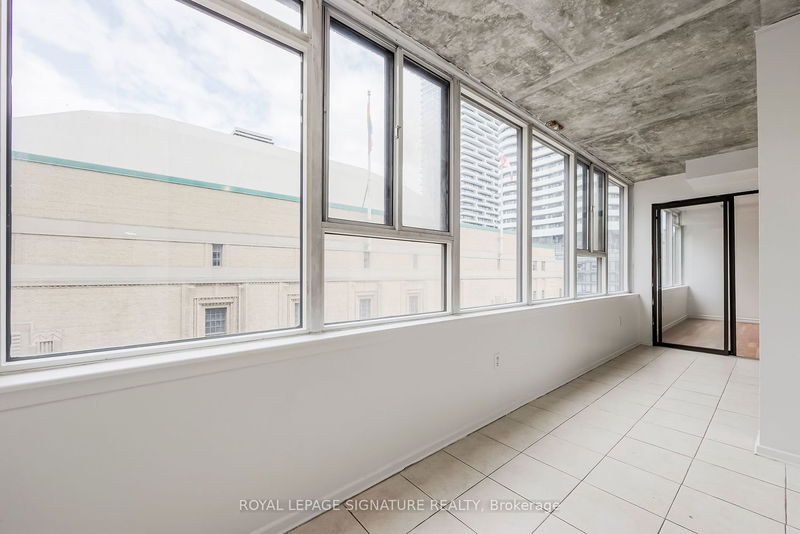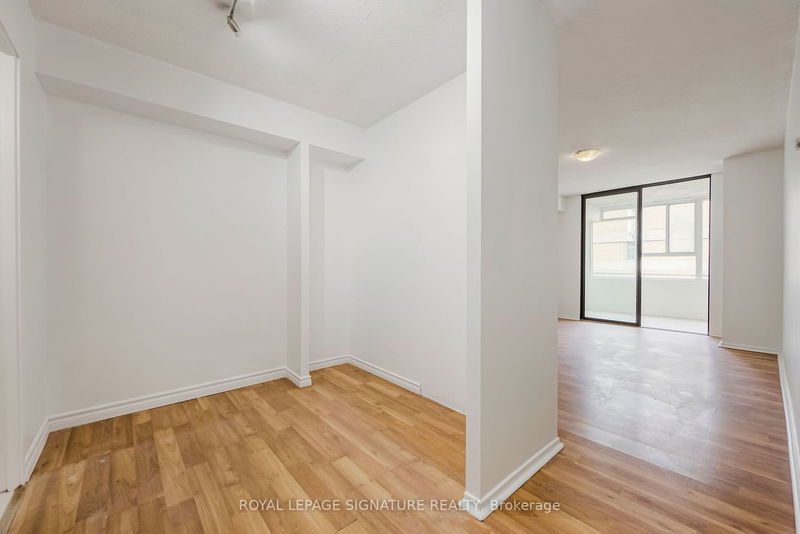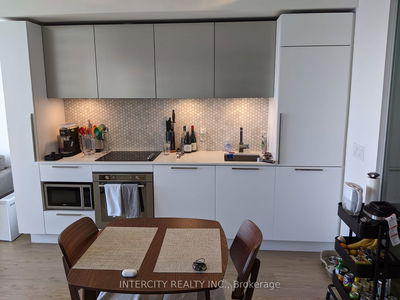Welcome to The Luxurious Lexington at 45 Carlton Street! A rare blank canvas in the heart of the city inviting you to unleash your creativity, and design the perfect urban retreat. As you step inside this 1300 sqft light filled unit, you'll be greeted by an open floor plan, with limitless possibilities for customization of the sprawling living & dining space, 2 generously sized bedrooms and 2 full baths, with a bonus large solarium that offers flexibility of uses from home office and gym, to kids playroom. The primary is complemented by a large closet the size of a whole room and ensuite washroom, waiting for your personal touch. Nestled in a prime location, offering unparalleled convenience and access to the city's vibrant downtown culture. Steps from your door, you'll find an array of restaurants, cafes, urban amenities, and entertainment. Mins from Toronto Metropolitan University, making this a prime choice for investors and those looking for an exciting neighbourhood to explore!
Property Features
- Date Listed: Friday, July 28, 2023
- Virtual Tour: View Virtual Tour for 712-45 Carlton Street
- City: Toronto
- Neighborhood: Church-Yonge Corridor
- Full Address: 712-45 Carlton Street, Toronto, M5B 2H9, Ontario, Canada
- Kitchen: Stainless Steel Appl, Eat-In Kitchen
- Living Room: Combined W/Dining, Crown Moulding
- Listing Brokerage: Royal Lepage Signature Realty - Disclaimer: The information contained in this listing has not been verified by Royal Lepage Signature Realty and should be verified by the buyer.










































