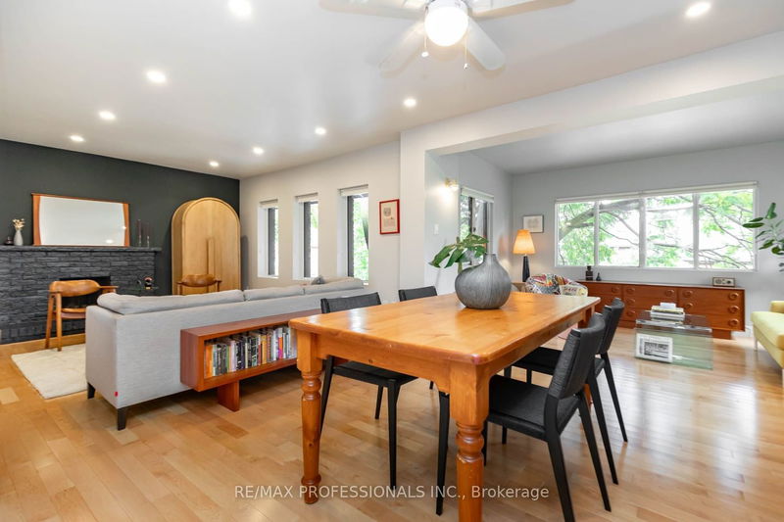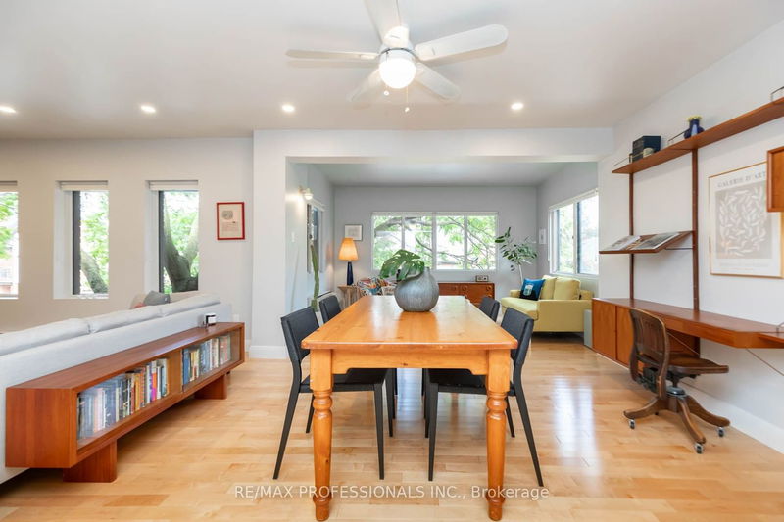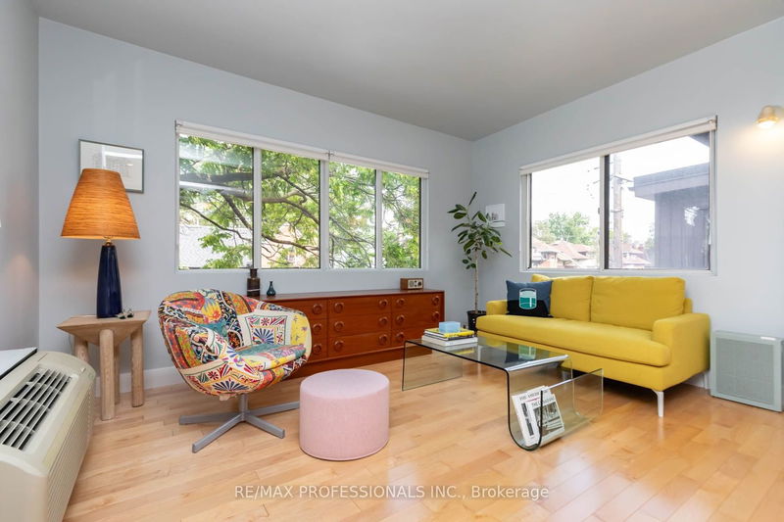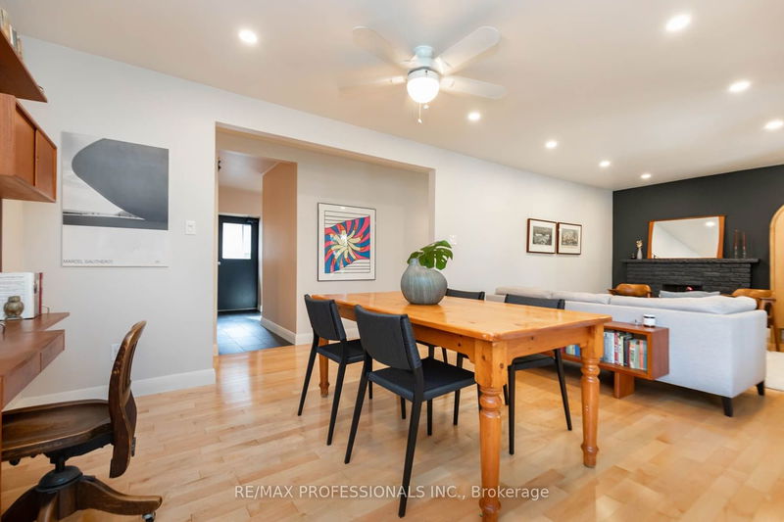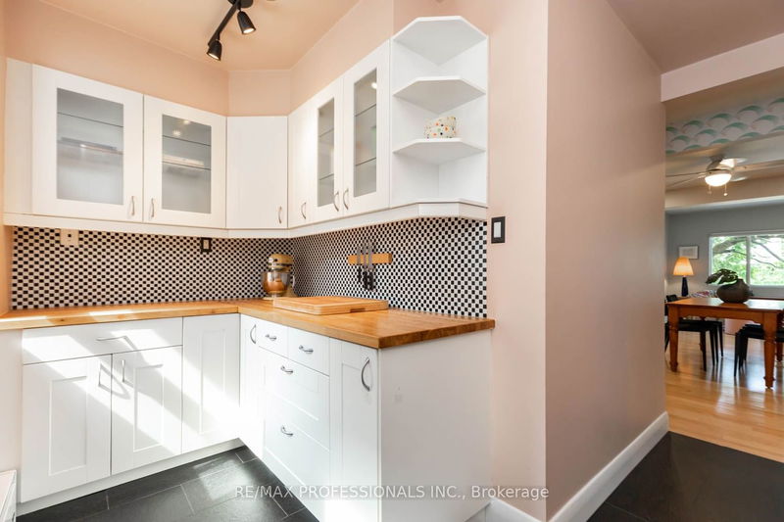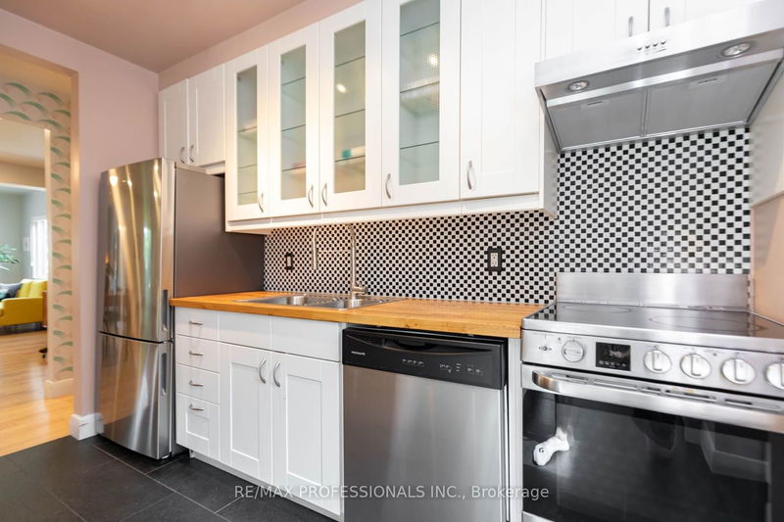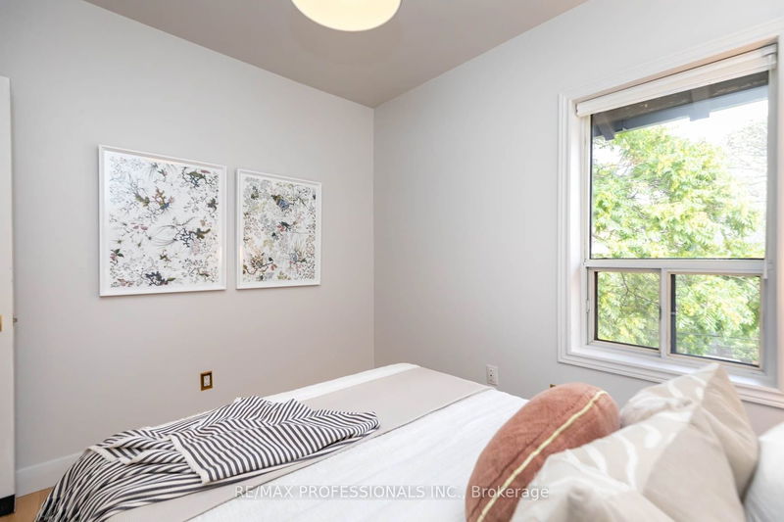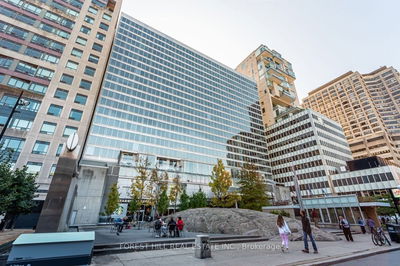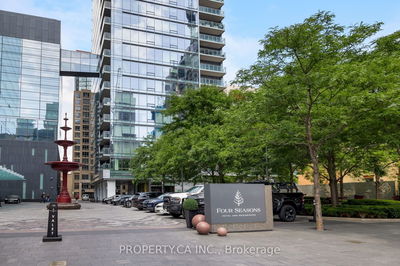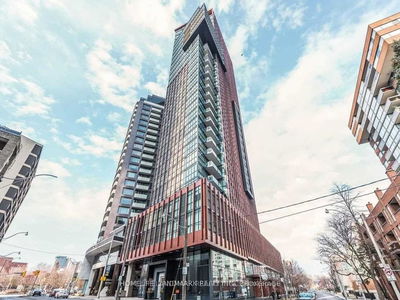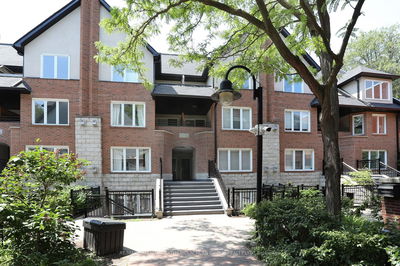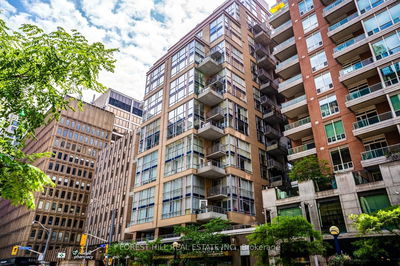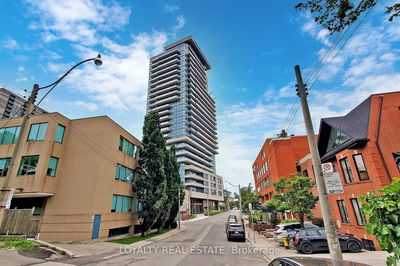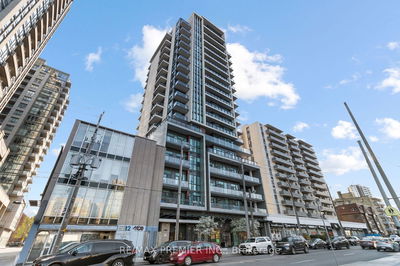Rarely Offered Architectural Gem Ideally Located In The Annex. Thoughtfully Renovated, Expansive & Well Laid Out Two Bedroom/ Two Full Bathroom. Open Concept Living Area With Wood Burning Fireplace, Family Room, Dining Room & Den. Large Windows On Both The East & West Side Fills The Home With Natural Light. Kitchen Is Updated & Has Plenty Of Counter & Cupboard Space. Upon Entering This Boutique Three Story Building You Will Be Instantly Charmed By The Character & Craftsmanship You Just Can't Find Anymore. Located 1 Minute From Dupont Station. Family Friendly Neighbourhood With Plenty Of Shops, Restaurants & Parks. Offers Anytime.
Property Features
- Date Listed: Wednesday, August 09, 2023
- City: Toronto
- Neighborhood: Annex
- Major Intersection: Spadina Rd & Dupont
- Full Address: 301-142 Spadina Road, Toronto, M5R 2T8, Ontario, Canada
- Kitchen: Renovated, W/O To Balcony
- Living Room: Combined W/Dining, Hardwood Floor, Brick Fireplace
- Listing Brokerage: Re/Max Professionals Inc. - Disclaimer: The information contained in this listing has not been verified by Re/Max Professionals Inc. and should be verified by the buyer.




