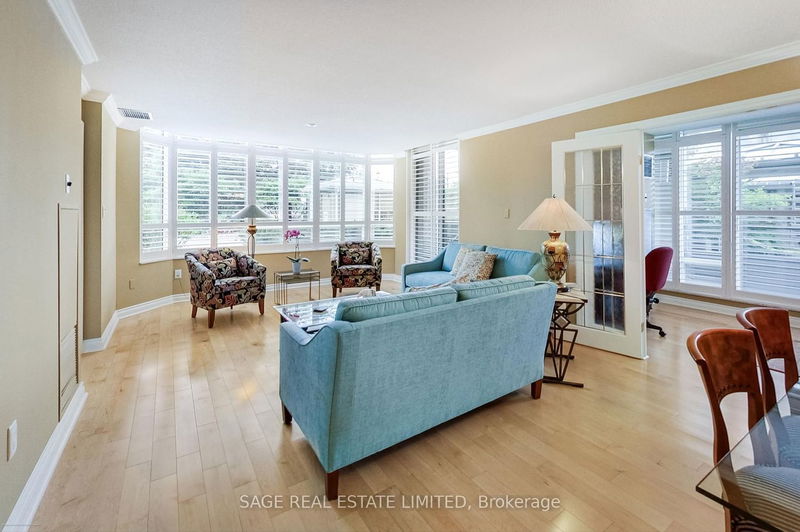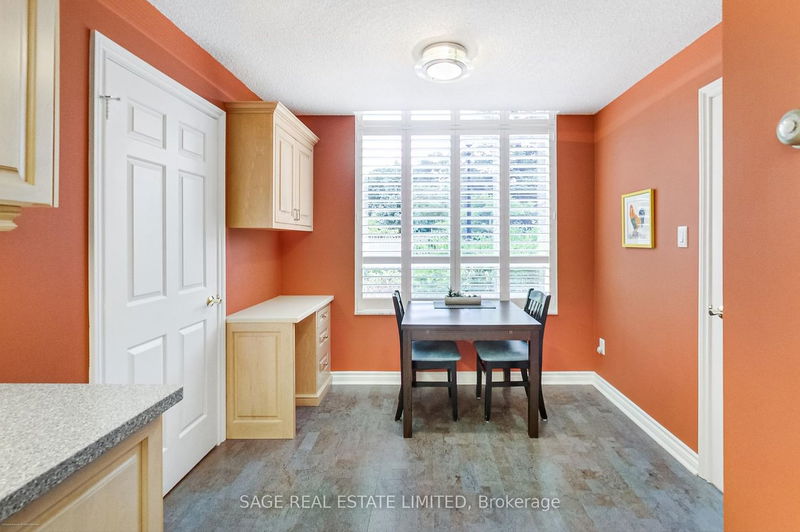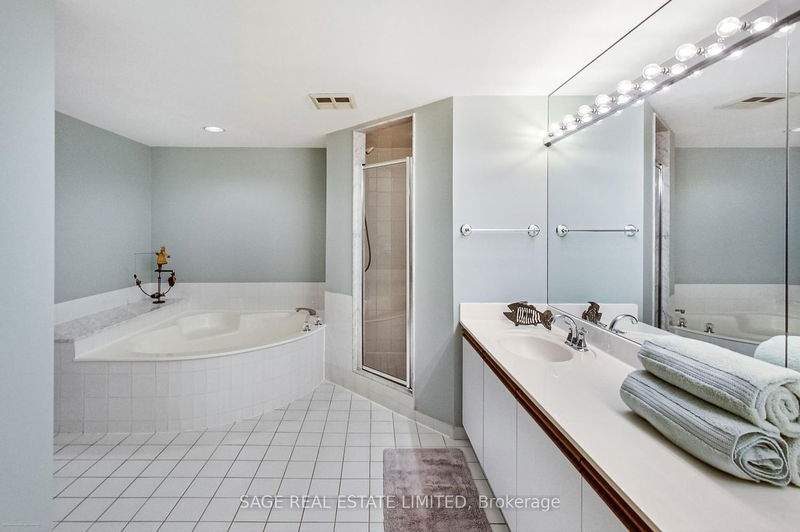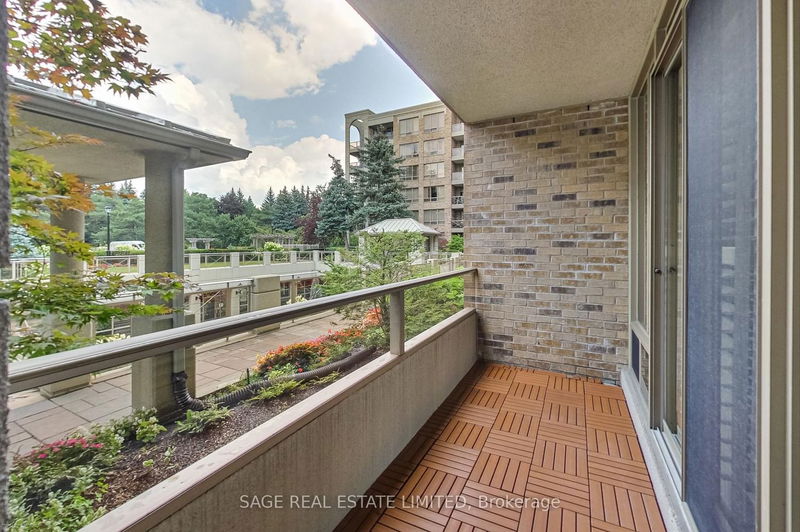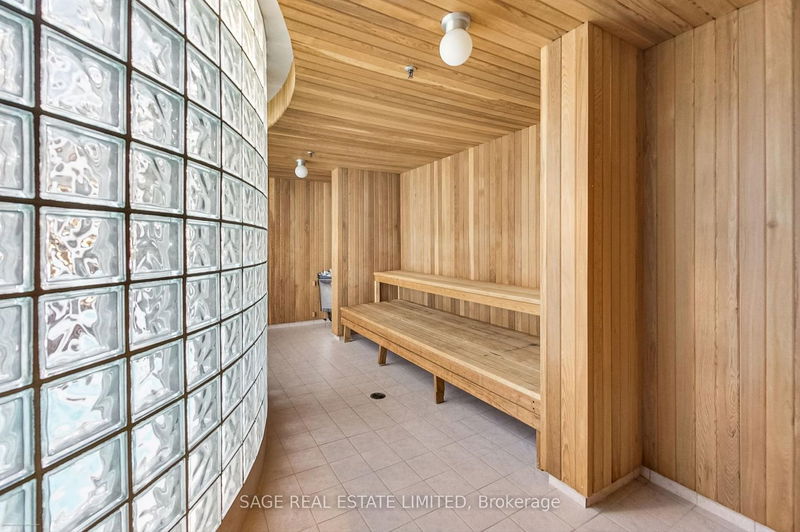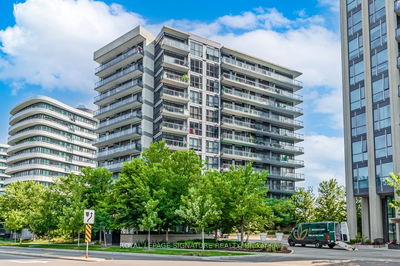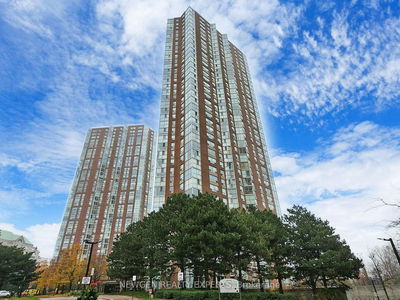The one you have been waiting for. A beautiful light filled 2 bedroom + den, 2 bath, 1600+ sq ft quiet corner suite overlooking the gardens of the Tapestry. A sought-after exclusive condo complex. Exceptionally well managed with gorgeous landscaped grounds and a huge reserve fund. Enjoy all the great amenities: indoor pool, sauna, gym, party room and library. Car Wash, 24-hour security at the gatehouse. Ample visitor parking. Walk to the shops of Don Mills, Public Library, and walking trails.
Property Features
- Date Listed: Wednesday, August 09, 2023
- Virtual Tour: View Virtual Tour for 112-215 The Donway N/A
- City: Toronto
- Neighborhood: Banbury-Don Mills
- Full Address: 112-215 The Donway N/A, Toronto, M3B 3P5, Ontario, Canada
- Living Room: California Shutters, Combined W/Dining, W/O To Terrace
- Kitchen: Eat-In Kitchen, Pantry, Tile Floor
- Listing Brokerage: Sage Real Estate Limited - Disclaimer: The information contained in this listing has not been verified by Sage Real Estate Limited and should be verified by the buyer.








