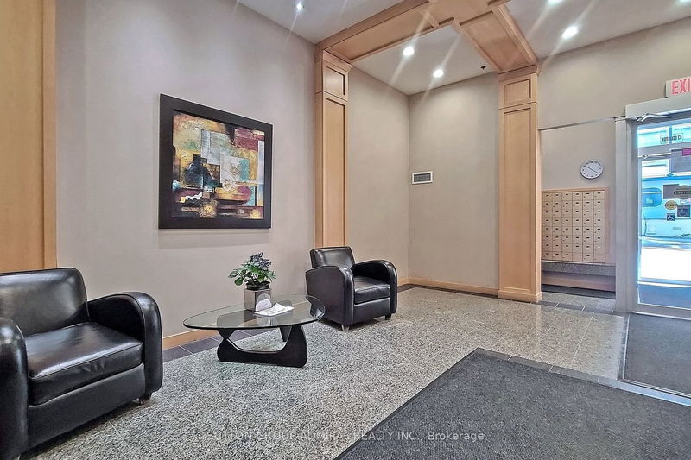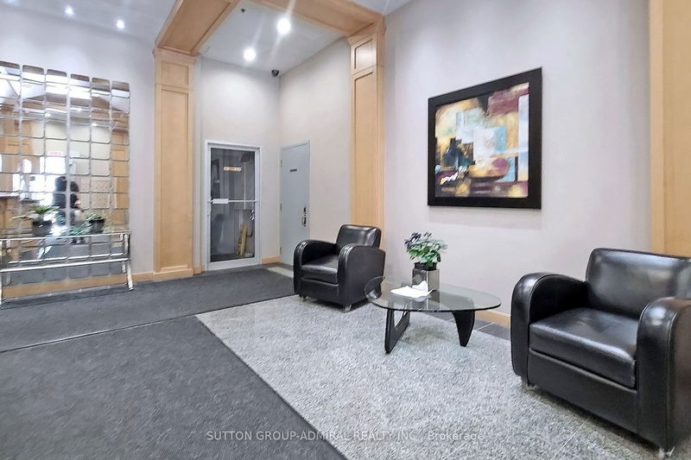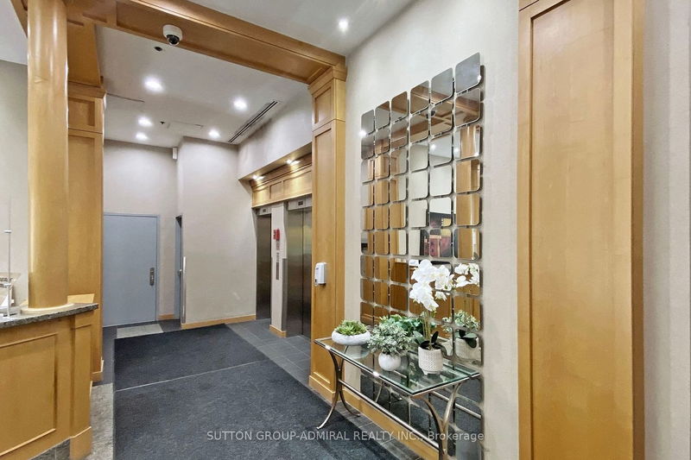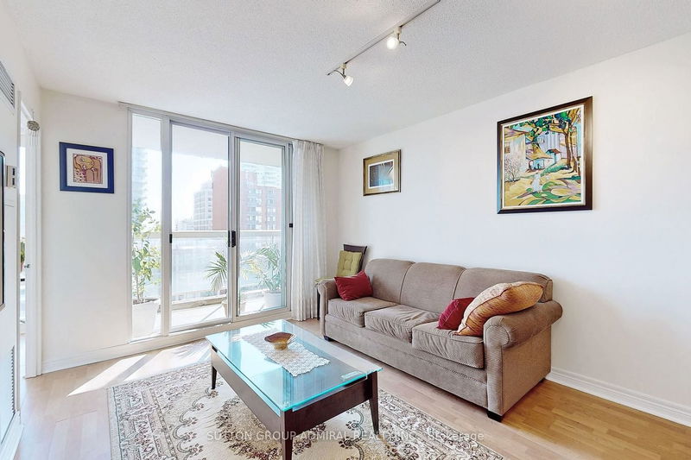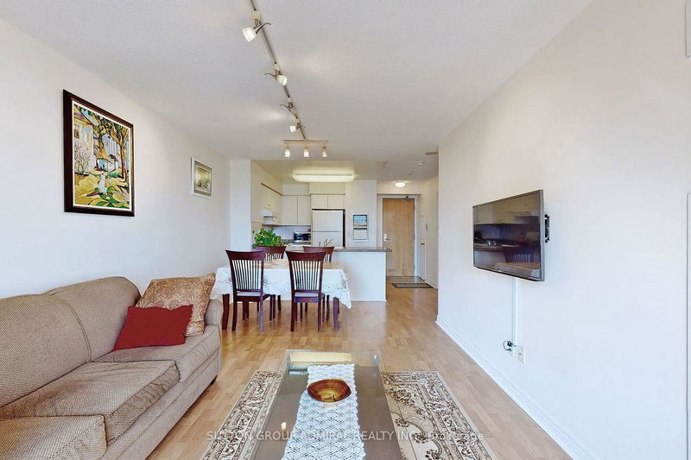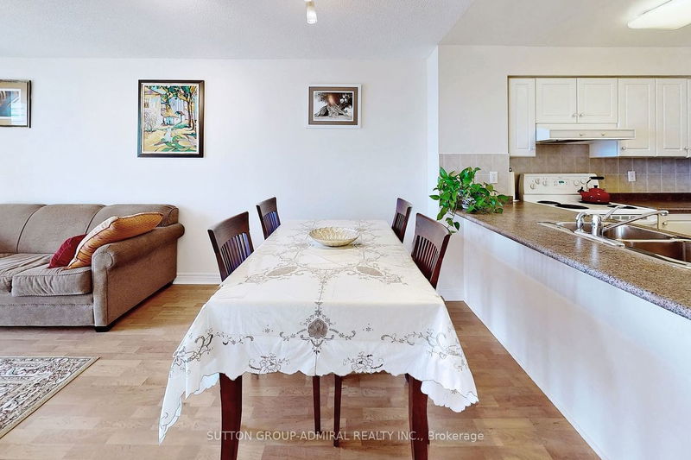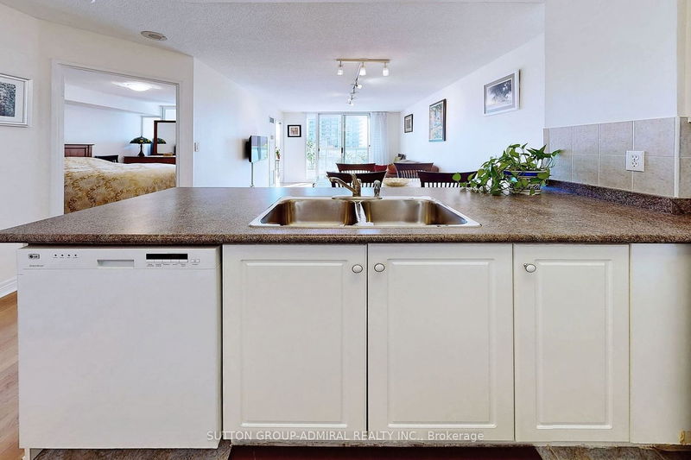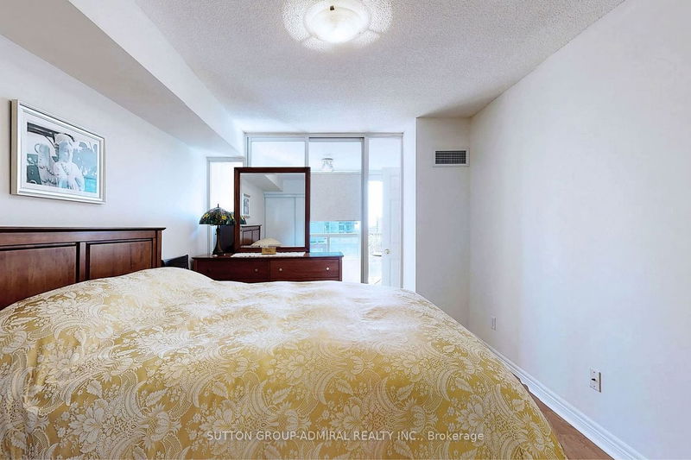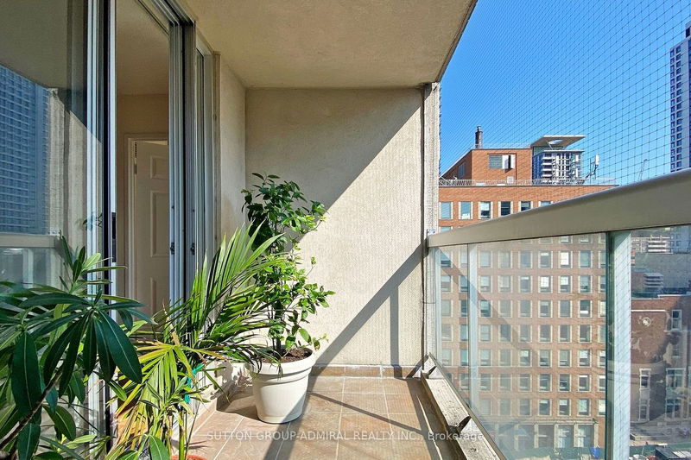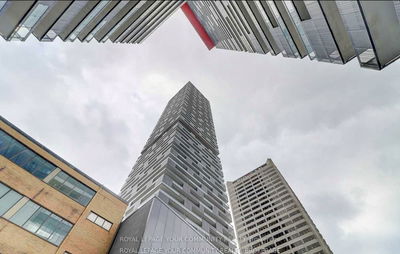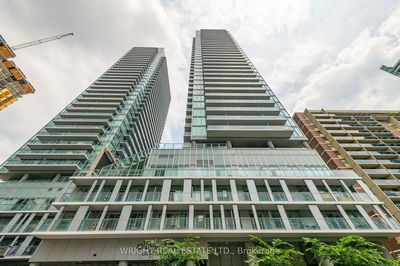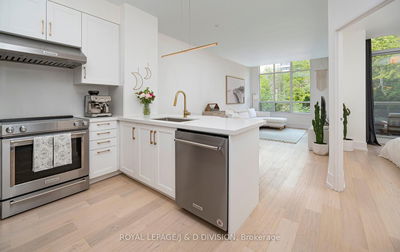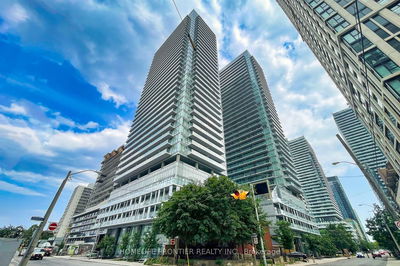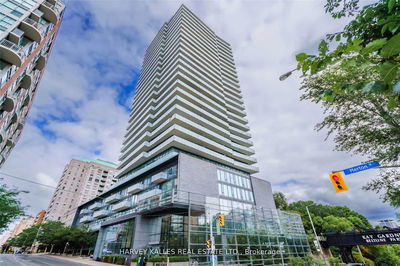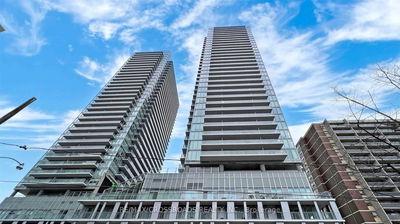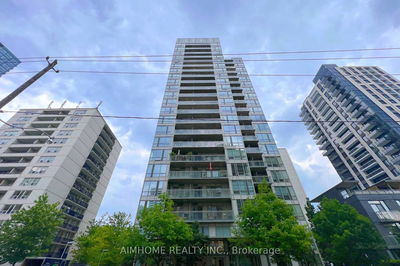Yonge And Eglinton Community. one Bedroom Plus large Den With open Balcony on the 15th floor, Parking And Locker. Cool Uptown Location With Subway At Your Doorstep! Shopping, Pubs, Coffee Shops, Restaurants And Clubs within Walking Distance. Open Concept Kitchen With Breakfast bar, Double Sink And Dishwasher, Laminate Floors Throughout, Ensuite Laundry. Pleasure to show.
Property Features
- Date Listed: Friday, August 11, 2023
- Virtual Tour: View Virtual Tour for 1508-43 Eglinton Avenue
- City: Toronto
- Neighborhood: Mount Pleasant West
- Full Address: 1508-43 Eglinton Avenue, Toronto, M4P 1A2, Ontario, Canada
- Kitchen: Double Sink, Breakfast Bar
- Living Room: Laminate, Combined W/Dining, W/O To Balcony
- Listing Brokerage: Sutton Group-Admiral Realty Inc. - Disclaimer: The information contained in this listing has not been verified by Sutton Group-Admiral Realty Inc. and should be verified by the buyer.





