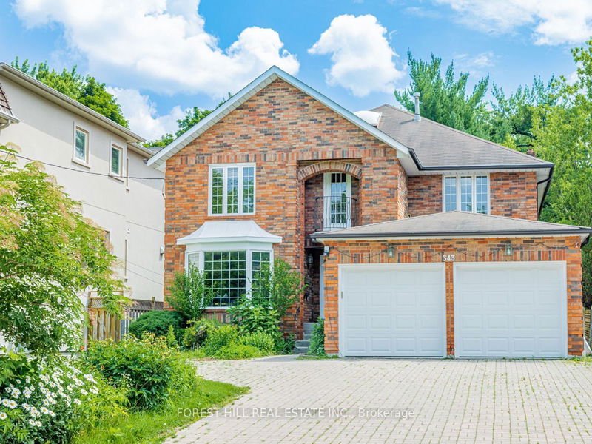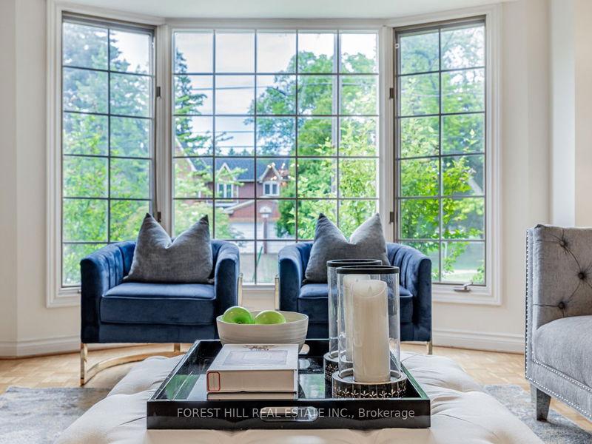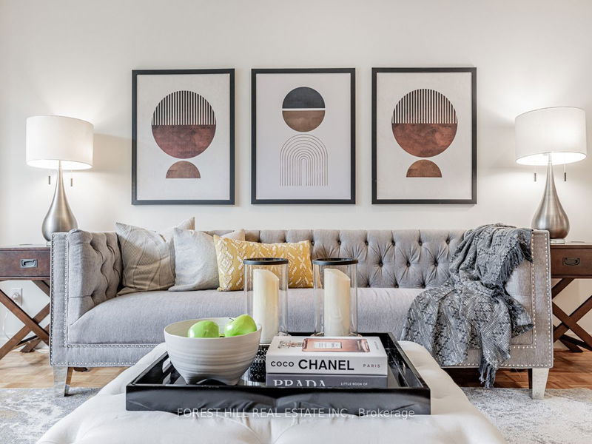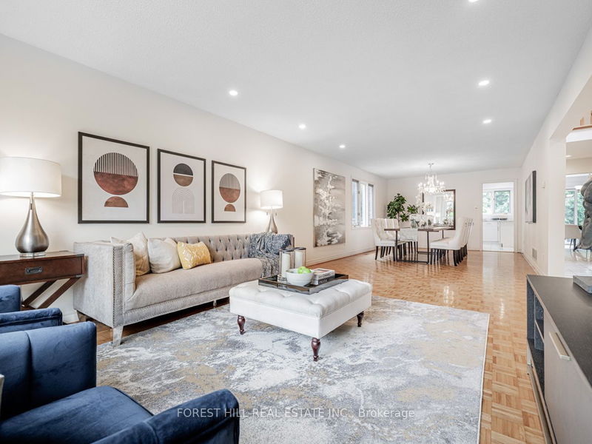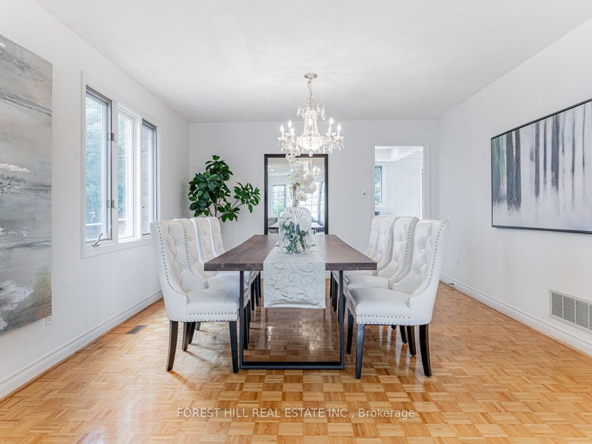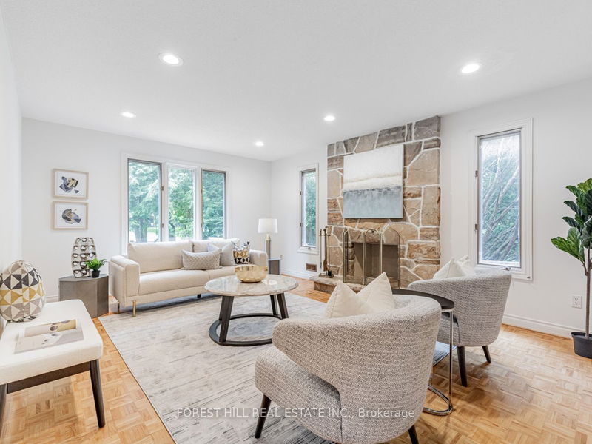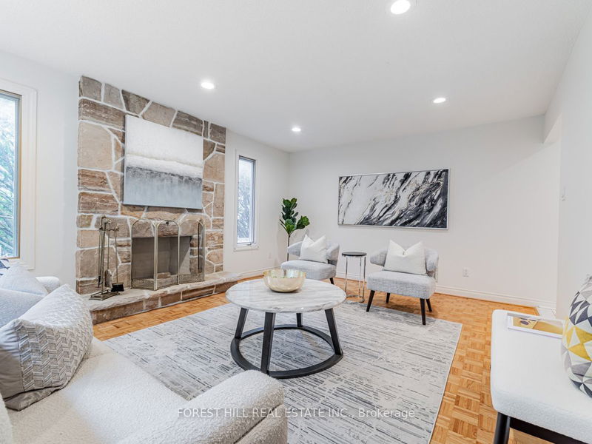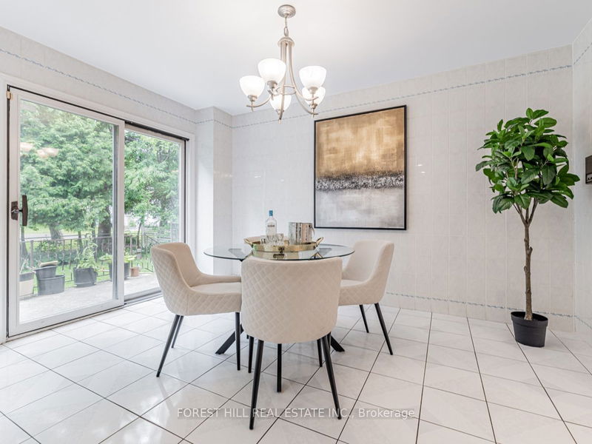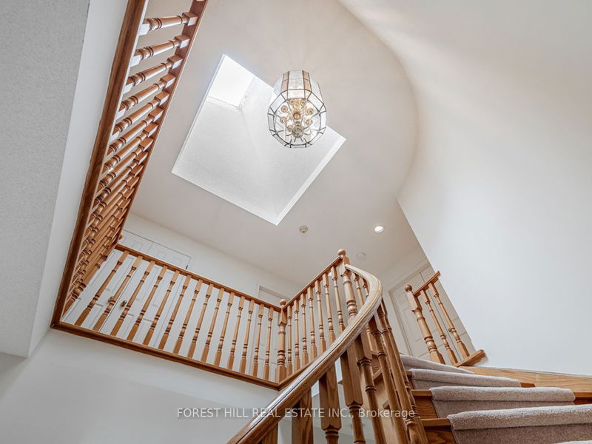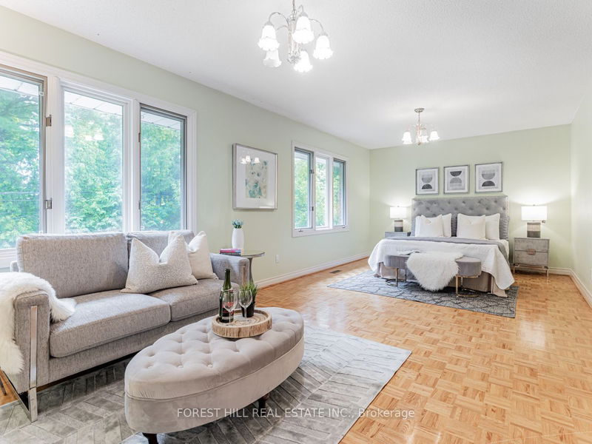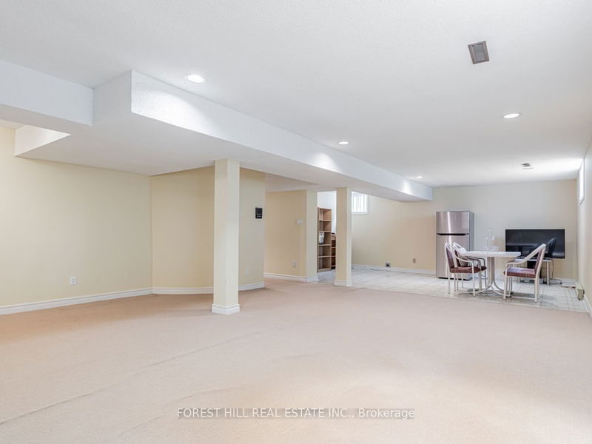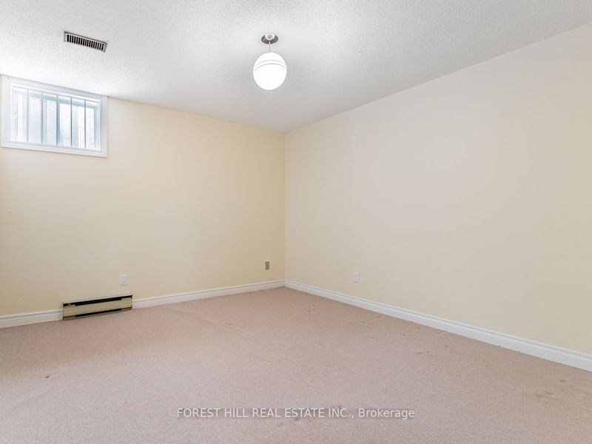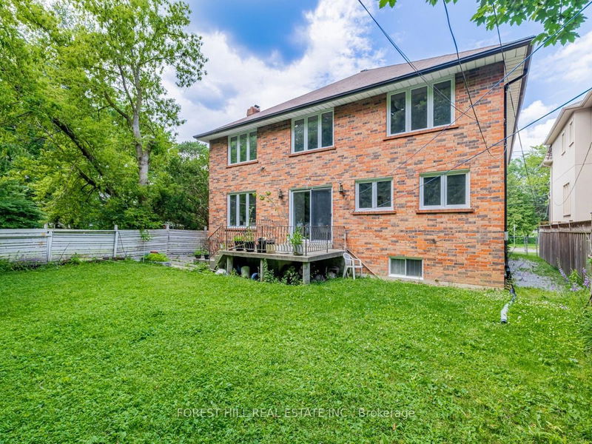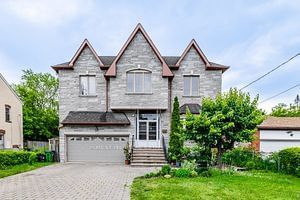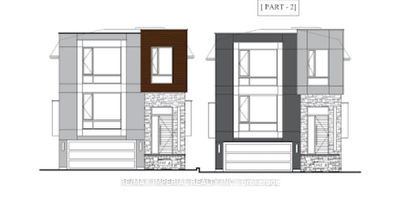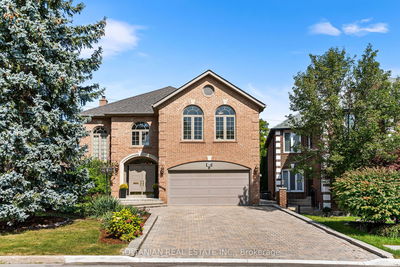***Welcome To A Executive/Wonderful Family Home In A Highly Sought-After & Hi-Demand Willowdale East**Specially,This Family Hm Has Been Built/Maintained--Loved By ORIGINAL Owner For 36Yrs(ORIGINAL OWNER'S HOME)**Top-Ranked School:Hollywood Ps/Earl Haig Ss School Area**Boasts A Great/Elegant Floor Plan W/5Bedrms(2nd Flr) & Spacious-Large Foyer & Abundant Natural Sunfilled Thru-Out Lots Of Wnws & Privacy Of Backyard*Gourmet Kitchen Combined Breakfast Area**Private Family Rm Overlooking Tranquil Backyard--Den Main Flr & Oversized Master Bedrm W/South Exposure**Private Fam Rm Overlooking Quiet-Green Backyard & Separate Entrance To Spacious Basement & A Walk-Up/Separate Door--Very Spacious/Bright Bsmt**Walking Distance To Hollywood Ps & Close To A Wonderful Bayview-Village Mall,Subway,Park & Hwy & More**
Property Features
- Date Listed: Tuesday, August 15, 2023
- Virtual Tour: View Virtual Tour for 343 Hollywood Avenue
- City: Toronto
- Neighborhood: Willowdale East
- Major Intersection: W.Bayview/N.Sheppard
- Full Address: 343 Hollywood Avenue, Toronto, M2N 3L3, Ontario, Canada
- Living Room: Parquet Floor, Bay Window, Open Concept
- Kitchen: Updated, Eat-In Kitchen, O/Looks Backyard
- Family Room: Fireplace, Parquet Floor, O/Looks Backyard
- Listing Brokerage: Forest Hill Real Estate Inc. - Disclaimer: The information contained in this listing has not been verified by Forest Hill Real Estate Inc. and should be verified by the buyer.


