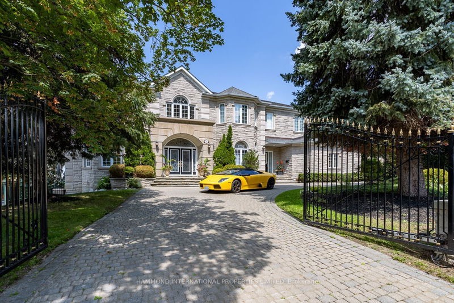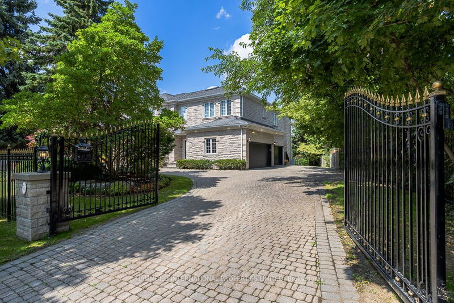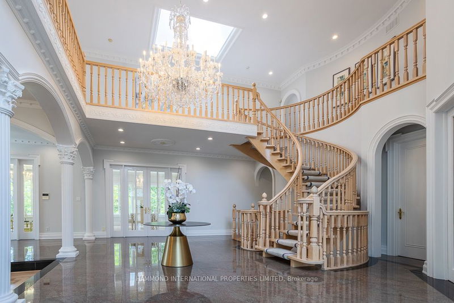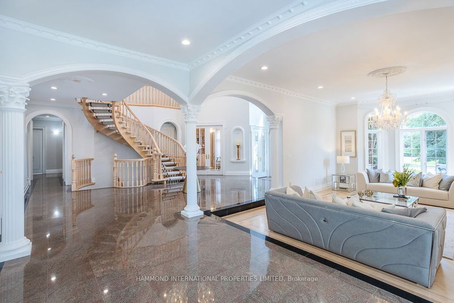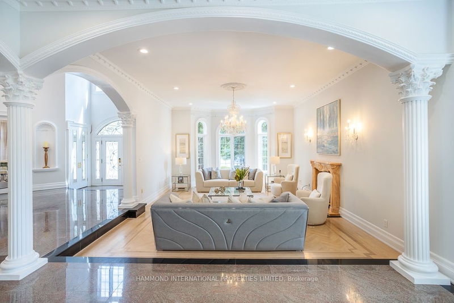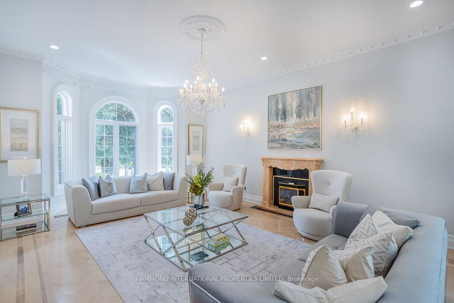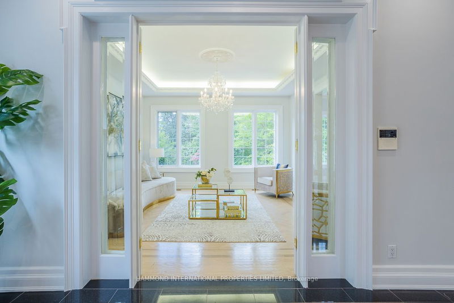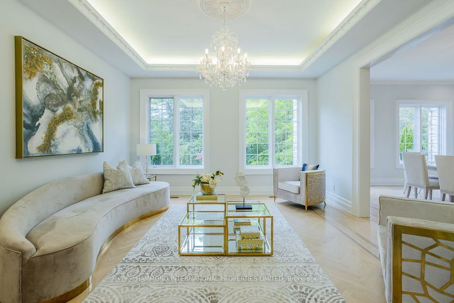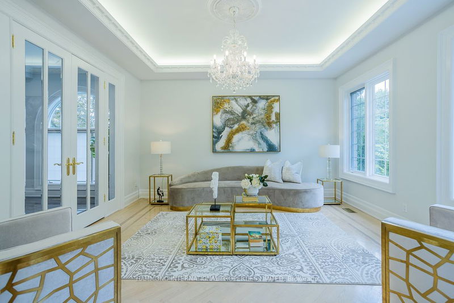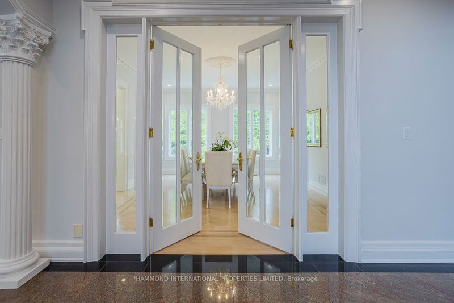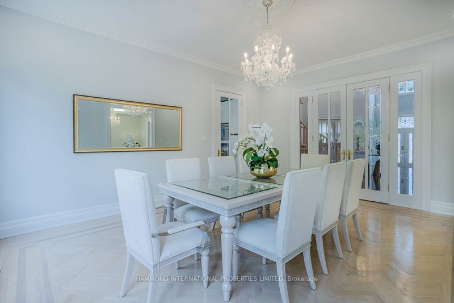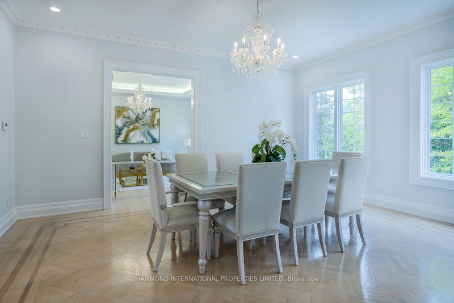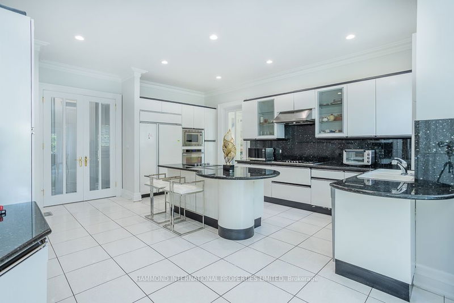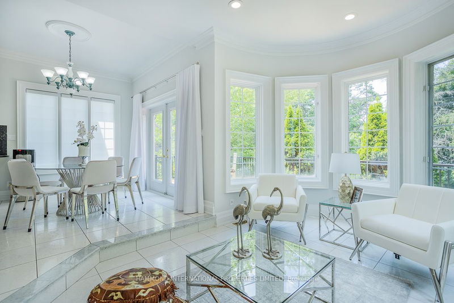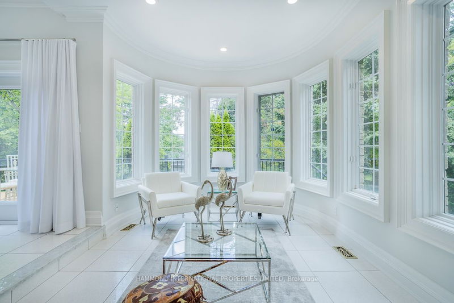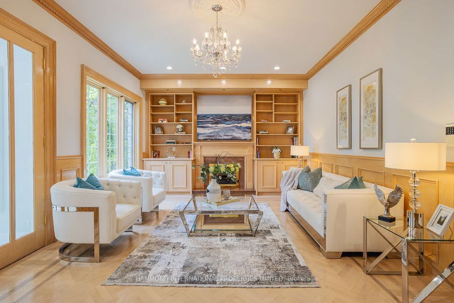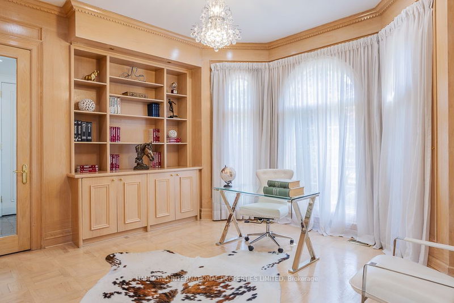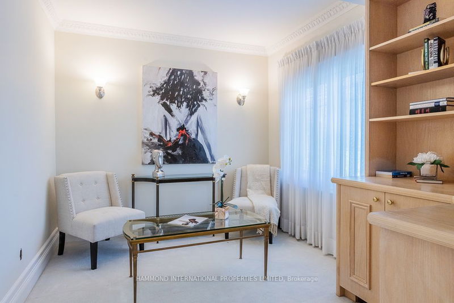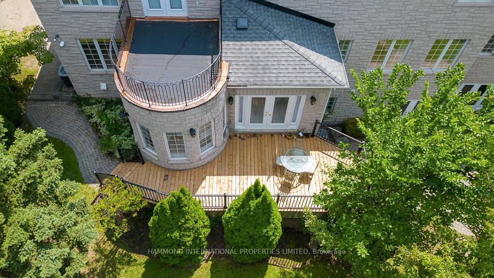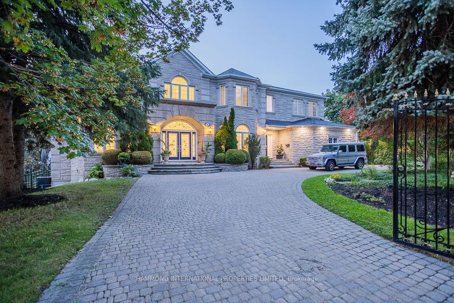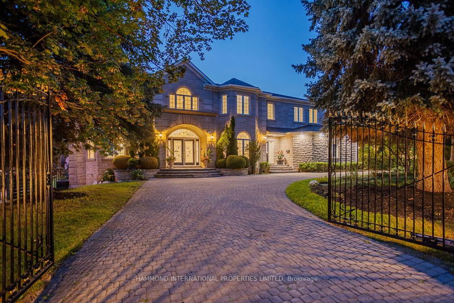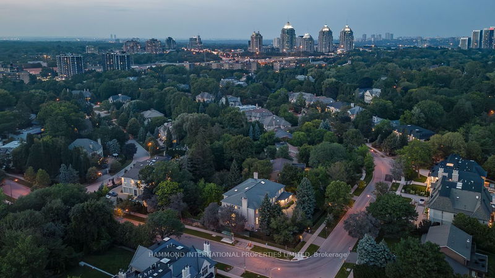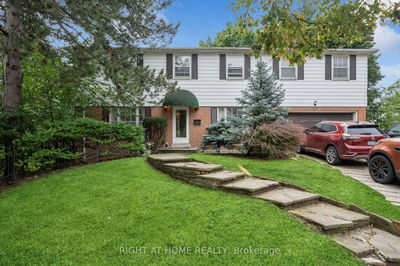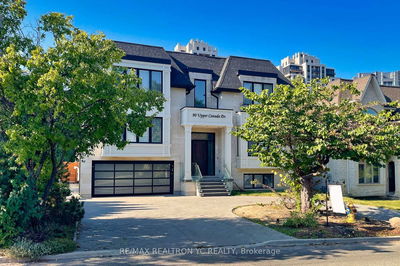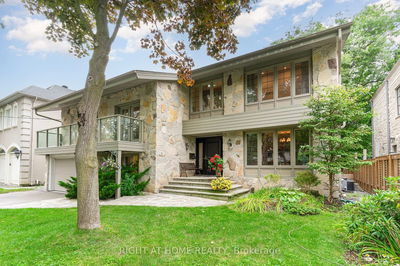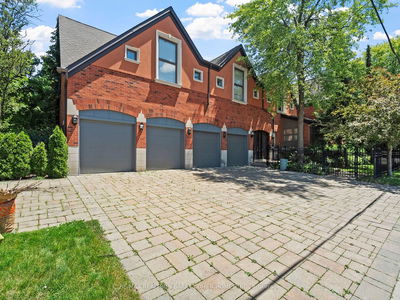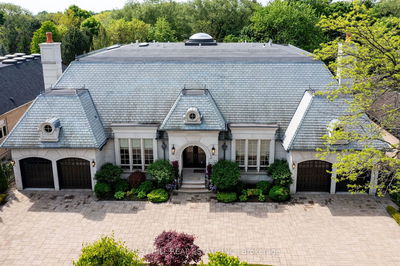The Essence Of luxury! A Striking Example Of Ultimate Elegance! Masterfully Designed And Recently Renovated, This Magnificent Estate Presents An Impressive Array Of Attractive Amenities And Superb Finishes, Perfectly Sited, This Is Easily One Of The Most Sophisticated Homes In The Neighbourhood! Particularly Appealing Characteristics Of This Remarkable Offering Include Custom Built In Cabinetry, Imported Stone, Plaster Moldings Fireplaces, Soaring Ceilings. The Many Stylish Common Rooms Are Supplemented By Ample Entertaining Areas, A Fully Finished Lower Level. Privacy And Relaxation Are Provided By A Principle Suite And Five Additional Generously Proportioned Junior Suites. Encompassing A Large Lot, The Grounds Are Highlighted By A Circular Gated Motor Court And Mature Landscaping.
Property Features
- Date Listed: Thursday, August 17, 2023
- Virtual Tour: View Virtual Tour for 56 Fifeshire Road
- City: Toronto
- Neighborhood: St. Andrew-Windfields
- Major Intersection: Bayview/York Mills
- Full Address: 56 Fifeshire Road, Toronto, M2L 2G8, Ontario, Canada
- Living Room: Hardwood Floor, Fireplace, Crown Moulding
- Kitchen: B/I Appliances, Breakfast Area, Combined W/Sunroom
- Family Room: Hardwood Floor, Fireplace, Wainscoting
- Listing Brokerage: Hammond International Properties Limited - Disclaimer: The information contained in this listing has not been verified by Hammond International Properties Limited and should be verified by the buyer.

