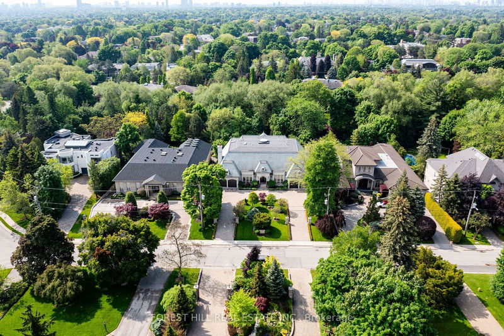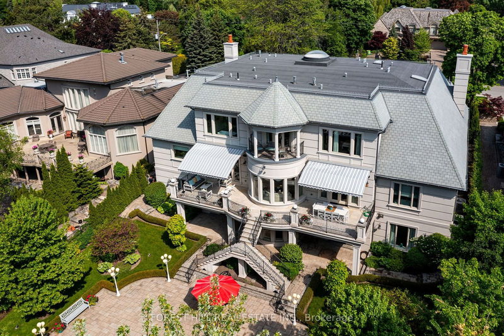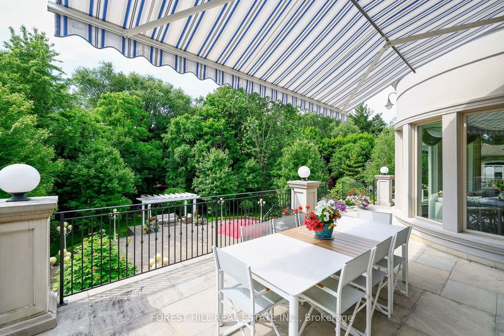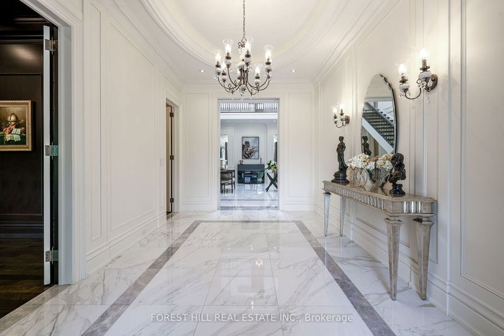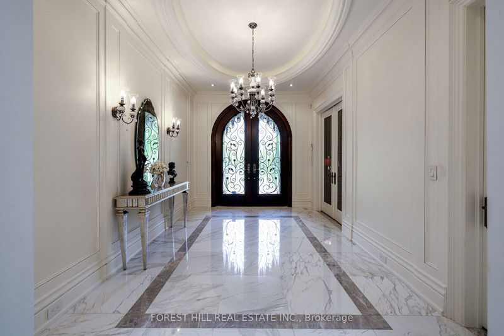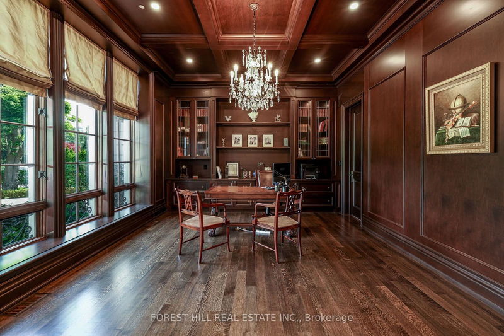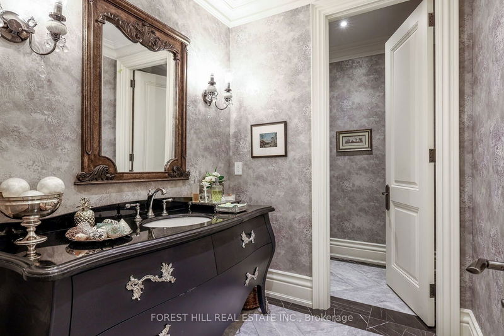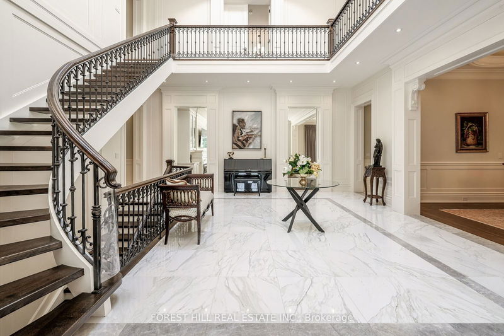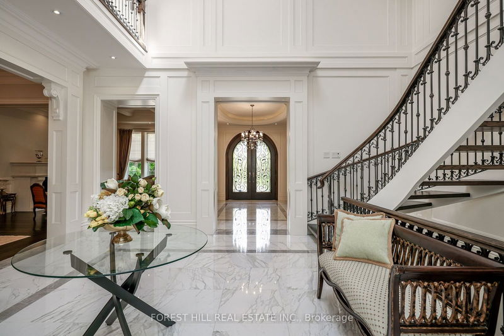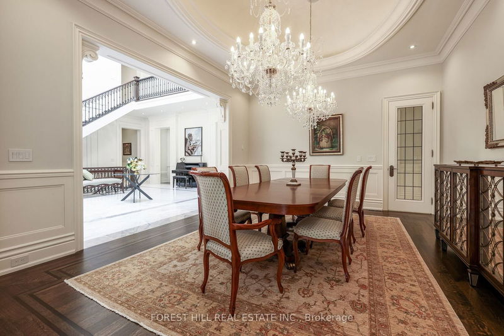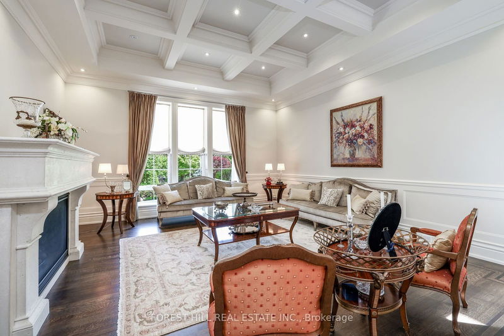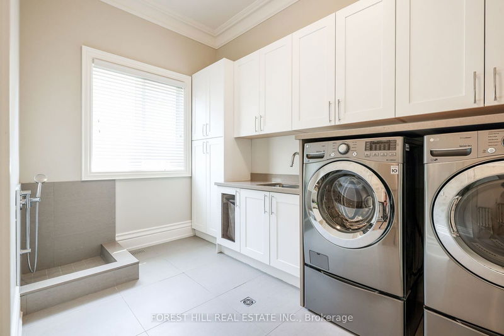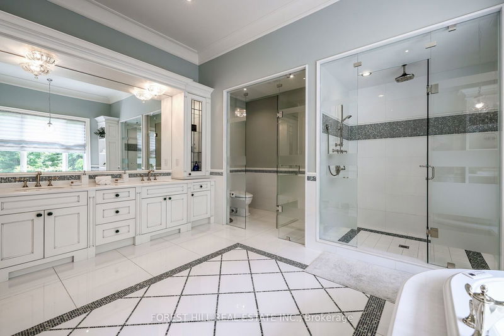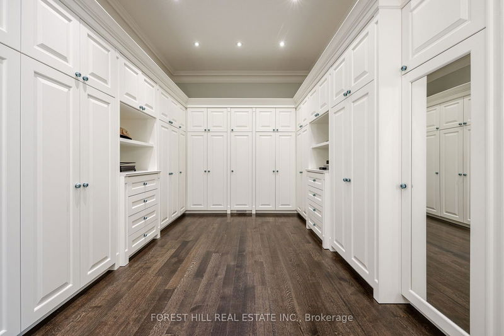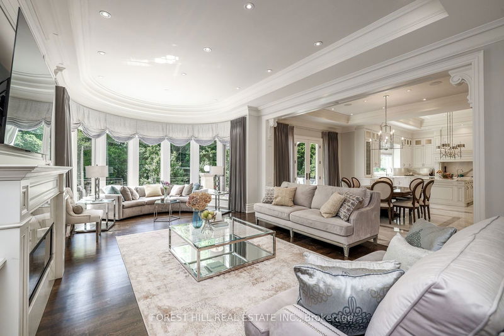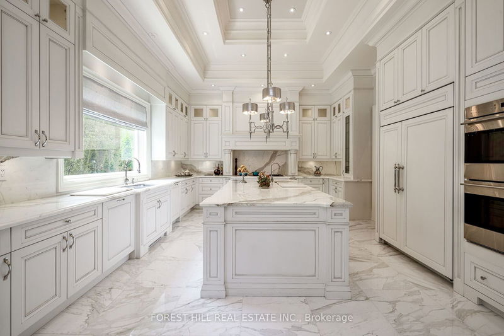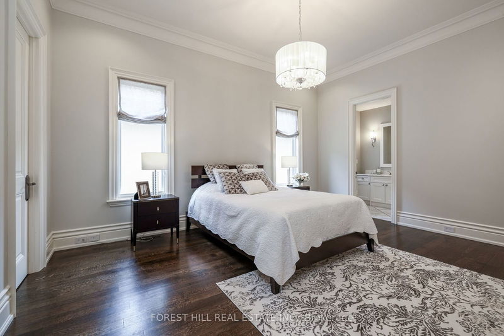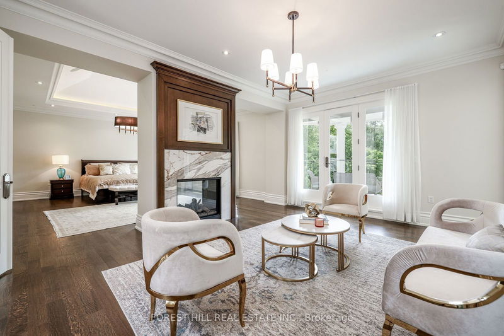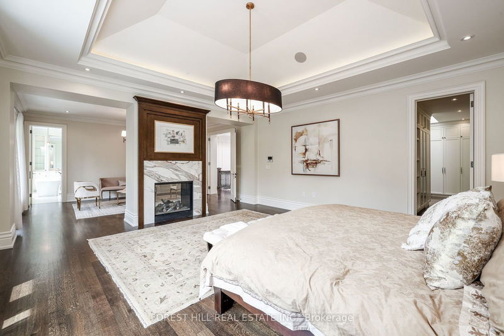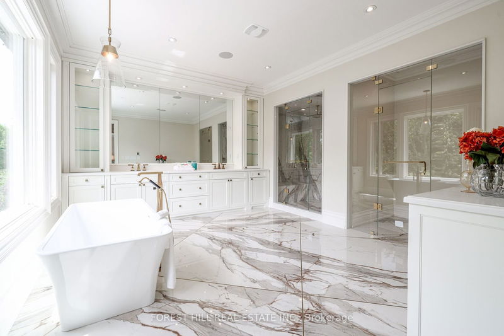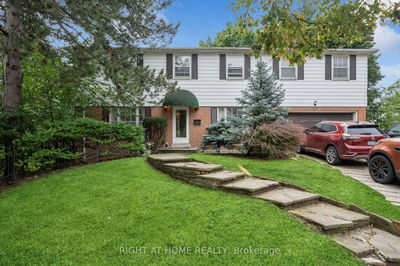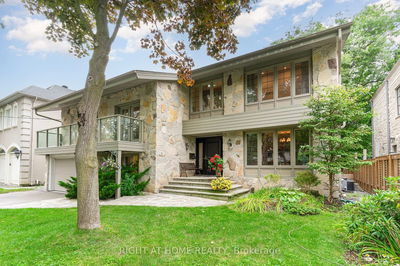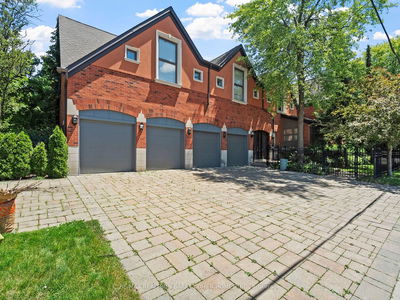Welcome to the magnificent, luxurious and unparallel unique home nestled in heart of Bayview/Yorkmills on 100x286 feet lot. Once a lifetime opportunity, don't miss out. Double height foyer with Calcutta gold marble flooring,an 8'round skylight. Coffered ceiling prim bedroom with a tea for two balcony O/L private garden, double sided fireplace, sitting area and an elegant heated floor En suit. Over 12,000 above grade living space. A masterpiece of the builder's own house with attention to details and workmanship. 11 ft high library W floor to ceiling wood paneling & built in bookshelves. 14' H living r, 14' H dining room with 2 chandeliers. Gorgeous kitchen 15 ft High with high end appliances, pantry, 18'x16' breakfast room. second primary br with 8 pc En suit and large WI closet and cedar closet in main floor. Above grade lower level W all entertainment features, wet bar, 4 people Spa, sauna, steam shower, Gym, walk out to Oasis garden. sound sys, sprik.sys, roughed in home theater, elevator,
Property Features
- Date Listed: Monday, June 17, 2024
- City: Toronto
- Neighborhood: St. Andrew-Windfields
- Major Intersection: BAYVIEW/FOREST HEIGHTS BLVD
- Living Room: Fireplace, Coffered Ceiling, Hardwood Floor
- Kitchen: Breakfast Area, Marble Counter, Coffered Ceiling
- Family Room: Coffered Ceiling, Bow Window, Fireplace
- Listing Brokerage: Forest Hill Real Estate Inc. - Disclaimer: The information contained in this listing has not been verified by Forest Hill Real Estate Inc. and should be verified by the buyer.


