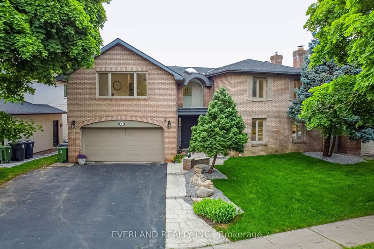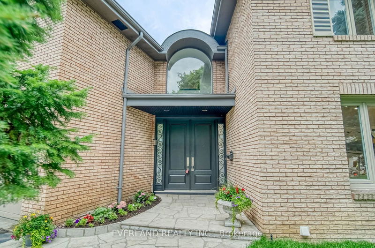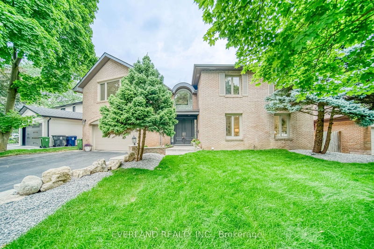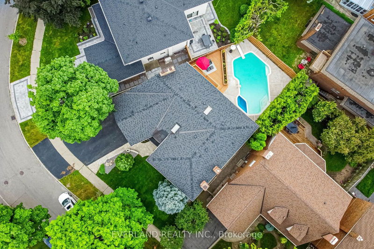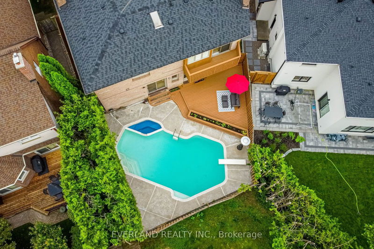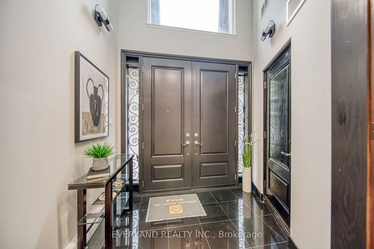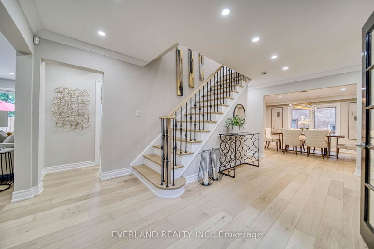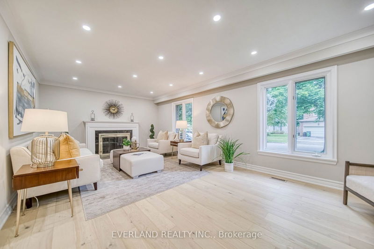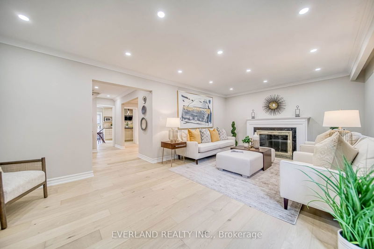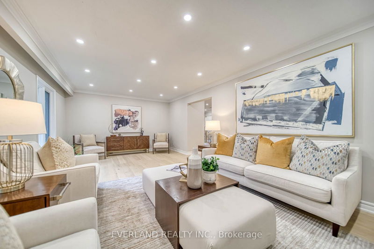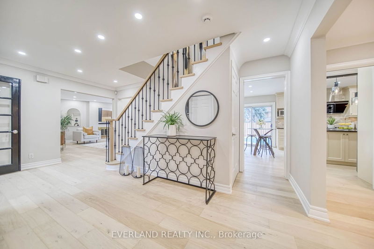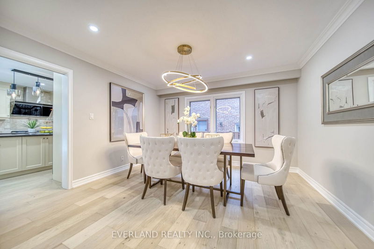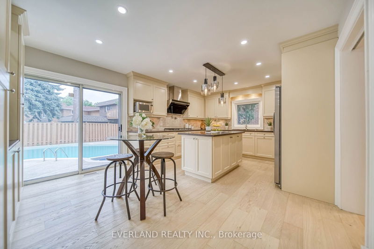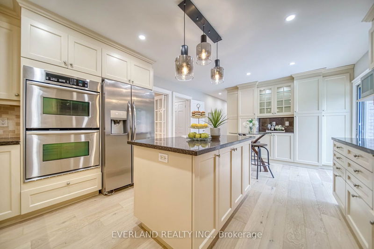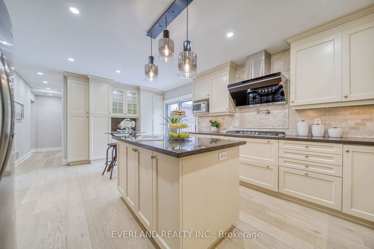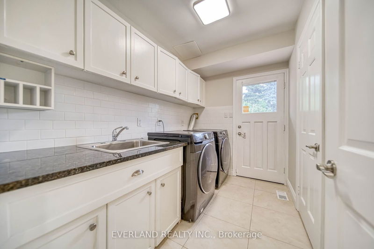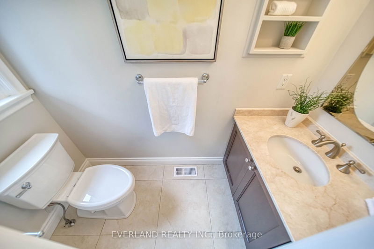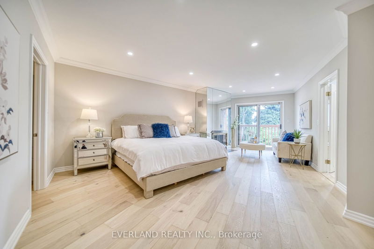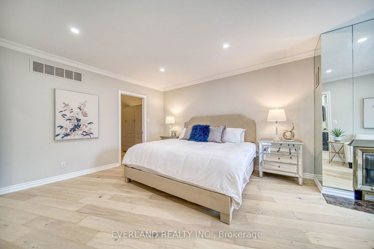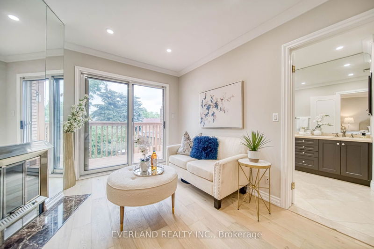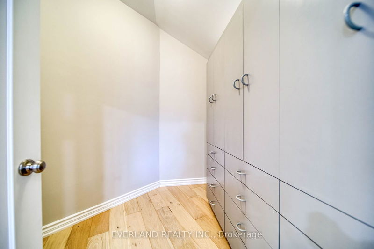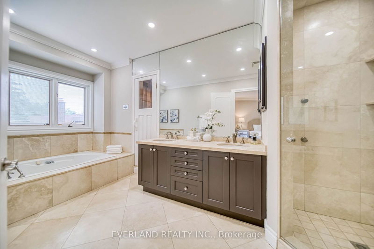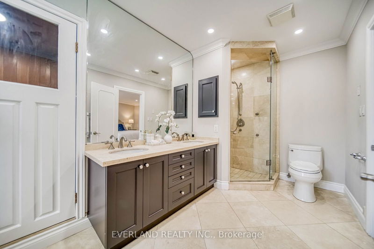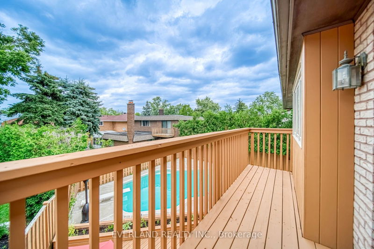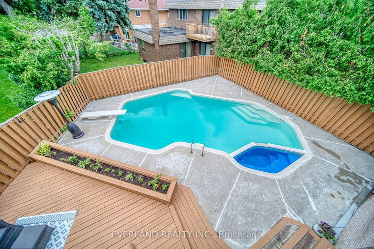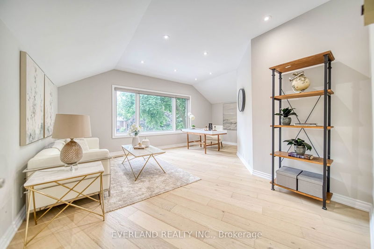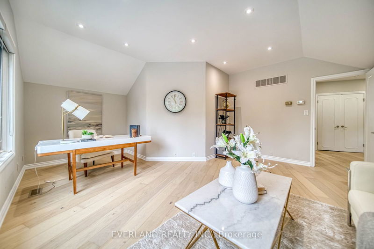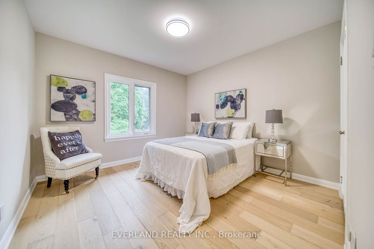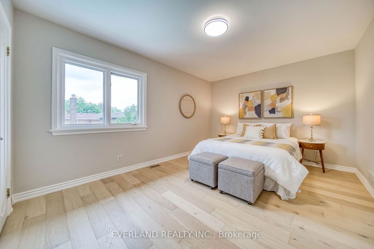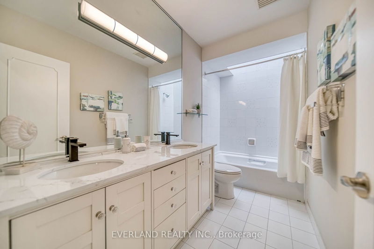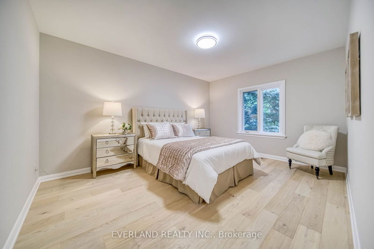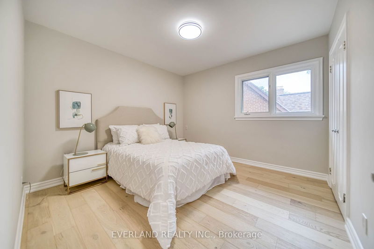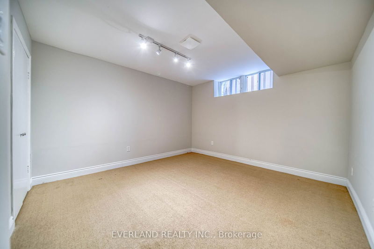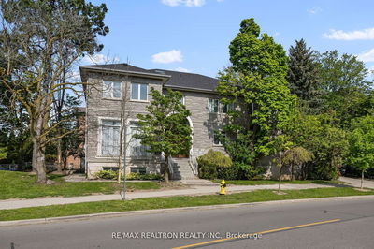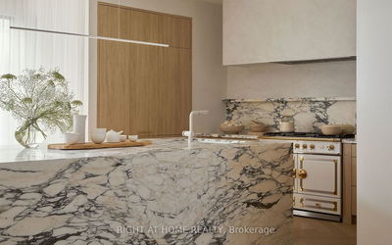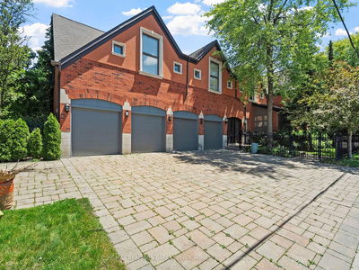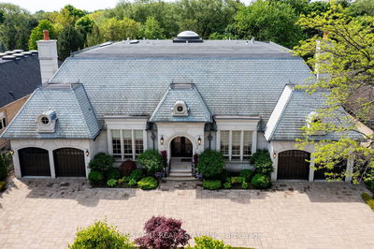Welcome to this Rare Gem , Nestled on A Quiet Court In Prestigious St Andrews-Windfields, Surrounded By Multi-Million Homes. A Beautifully and Just Renovated Executive 6 Bdrm/5 Baths Residence, Very Spacious and Bright, Main Entrance Foyer with Top To Above, With Very Big Special Windows. This Property With Many Unique Features, Brand New Hardwood Floor Throughout the First and Second Floor. A Master Bdrm Retreat A 7 Pc Ensuite With Heated Floors, Sauna, Fireplace & Balcony , Overlooking Pool, Gourmet Kitchen with High End Appliance Over Hundred Brand New Pot Light. Total 4 Fireplaces, 3 Entrance Go to the Back Yard and Pool, Spa. Two Air Conditioners, Newer Roof, Beautiful Swimming Pool with Jump Depth and Deep Spa. Big Lot 79.7 x 107.08 Feet, Big Driveway Can Easy to Park 6 Cars. Excellent Location, Easy access to Top-Rated Schools including Renowned Private Schools, And High Ranked Public Schools, Near TTC, Hospital & York Mills Shops!
Property Features
- Date Listed: Thursday, September 26, 2024
- City: Toronto
- Neighborhood: St. Andrew-Windfields
- Major Intersection: Leslie/Bannatyne
- Living Room: Fireplace, Hardwood Floor, Picture Window
- Family Room: Hardwood Floor, W/O To Pool, W/O To Deck
- Kitchen: Modern Kitchen, W/O To Deck, Granite Counter
- Listing Brokerage: Everland Realty Inc. - Disclaimer: The information contained in this listing has not been verified by Everland Realty Inc. and should be verified by the buyer.

