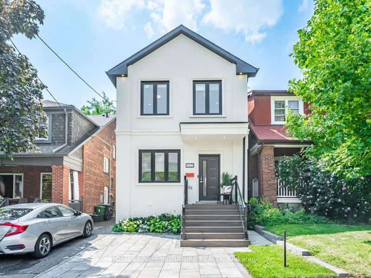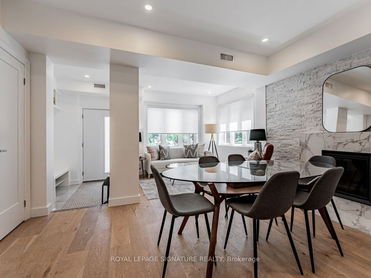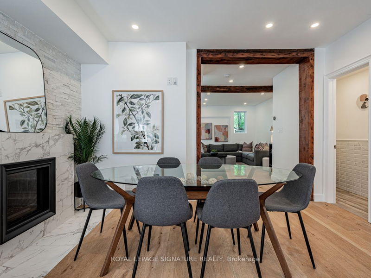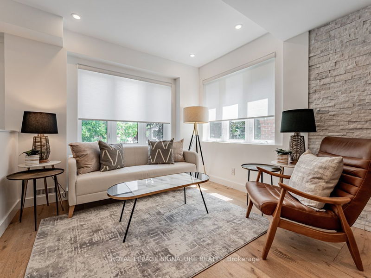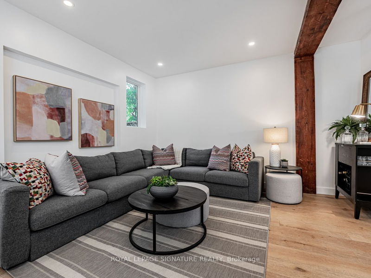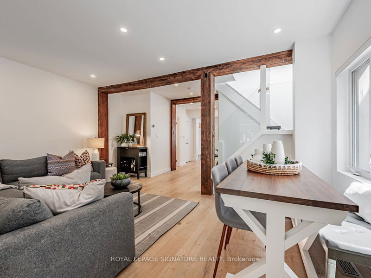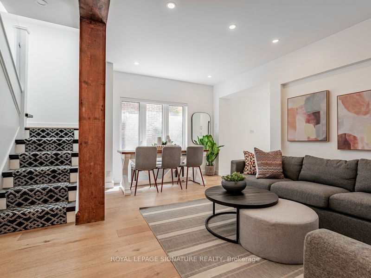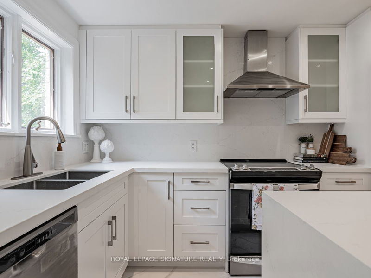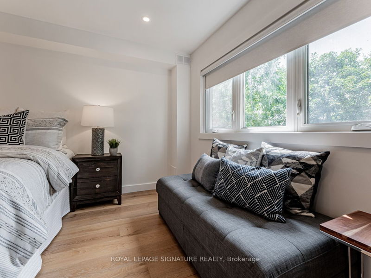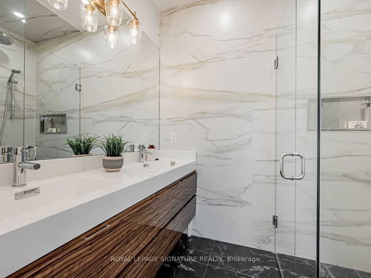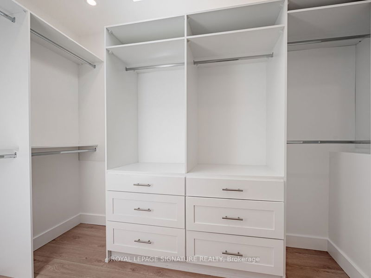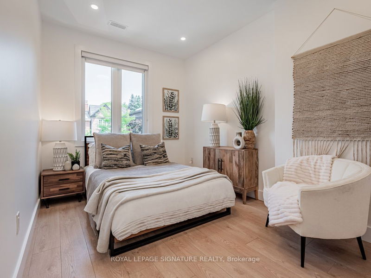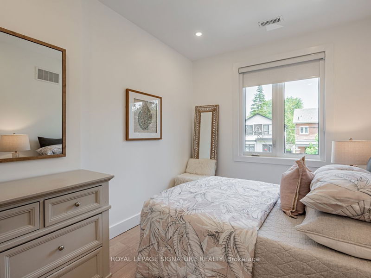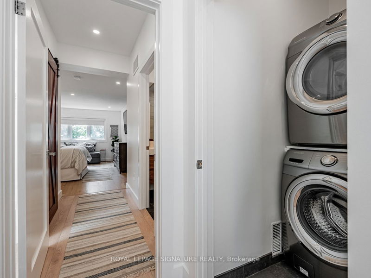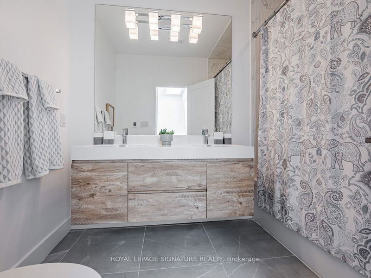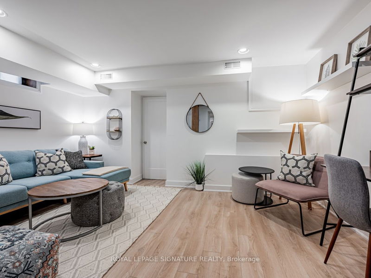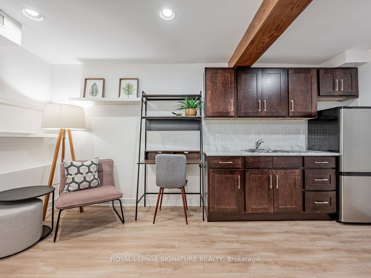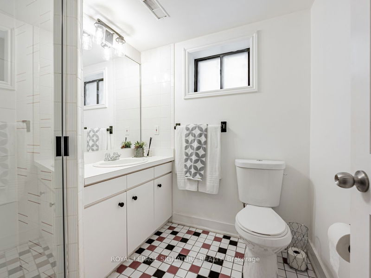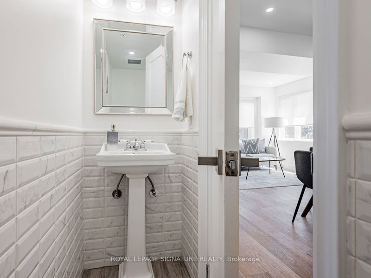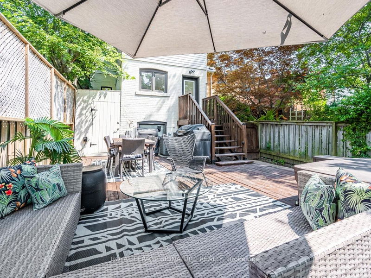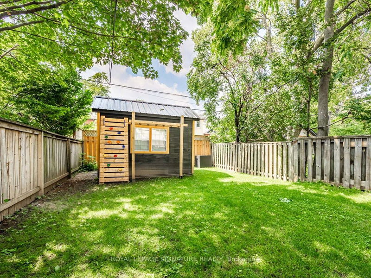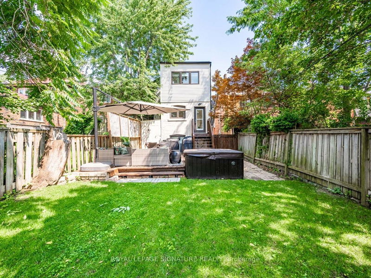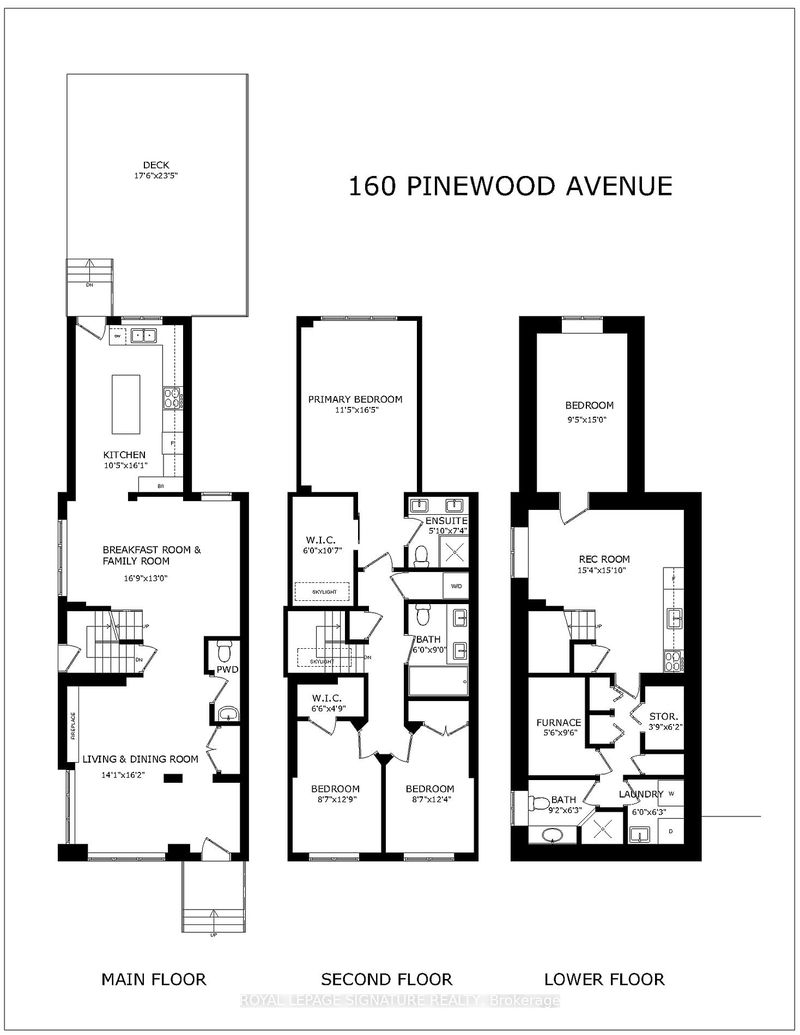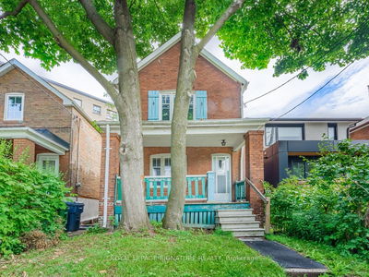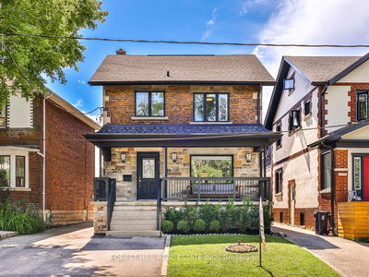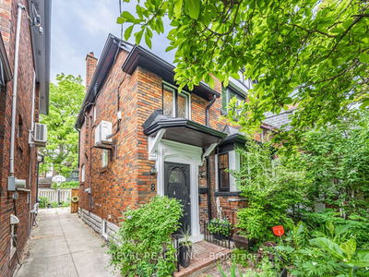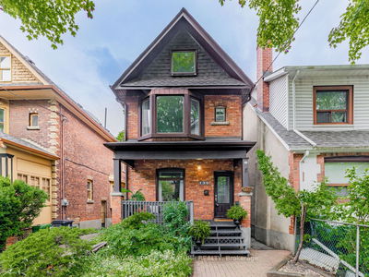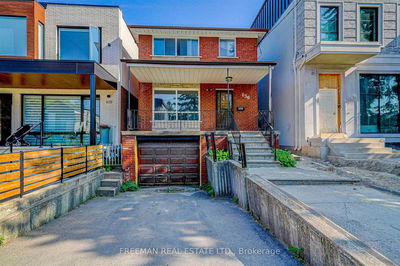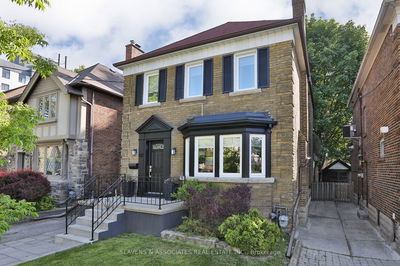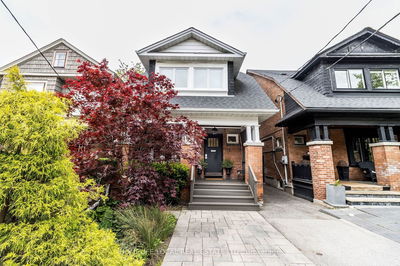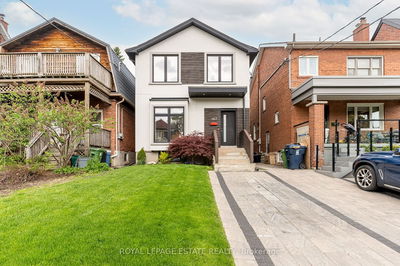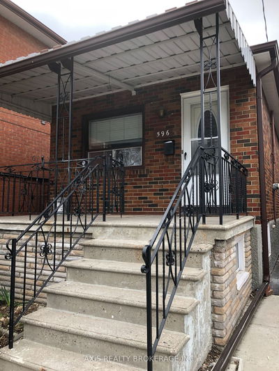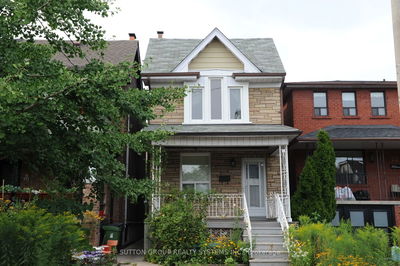Get ready to fall hard for this detached renovated 3+1 bedrm beauty in St Clair West. Come swoon over the soaring ceilings contemporary design choices & quality finishes throughout. Modern Open concept living & dining area, featuring stunning hardwood flrs & ample natural light spacious family rm w/breakfast area. Beautifully designed custom kitchen w/stone countertops & high-end appliances W/O to deck & oversized yard. Second floor features a dreamy primary retreat w/walk in closet & 4 piece ensuite bathrm. Two additional spacious bedrooms with double closets and an outstanding family bathroom. The lower level will delight the tallest of buyers w/soaring ceilings recreation room additional bathrm & bedrm loads of storage and separate laundry rm. Close to everything fabulous walking distance to the park Cedervale, Humewood, Wychwood that is, to the school hello Humewood PS, shops and restaurants are easily enjoyed from this outstanding location. Easy parking on the licensed front pad.
Property Features
- Date Listed: Thursday, August 17, 2023
- Virtual Tour: View Virtual Tour for 160 Pinewood Avenue
- City: Toronto
- Neighborhood: Humewood-Cedarvale
- Major Intersection: Pinewood Ave & St. Clair Ave W
- Full Address: 160 Pinewood Avenue, Toronto, M6C 2V5, Ontario, Canada
- Living Room: Hardwood Floor, Combined W/Dining, Large Window
- Family Room: Hardwood Floor, Combined W/Br, Picture Window
- Kitchen: Tile Floor, Stone Floor, Stainless Steel Appl
- Listing Brokerage: Royal Lepage Signature Realty - Disclaimer: The information contained in this listing has not been verified by Royal Lepage Signature Realty and should be verified by the buyer.

