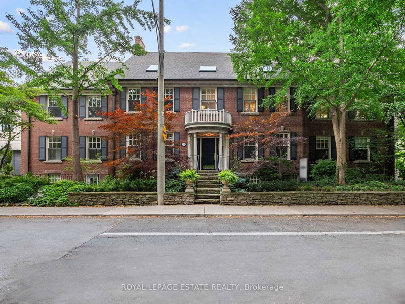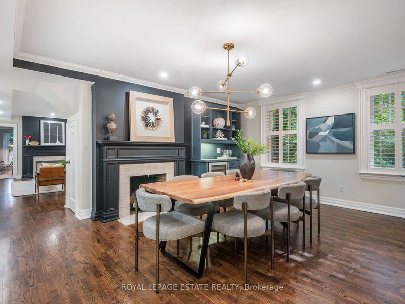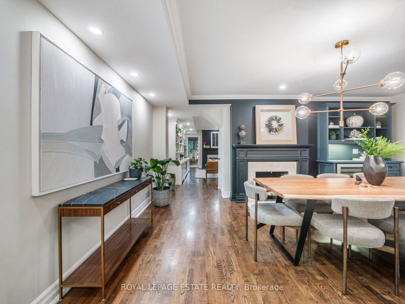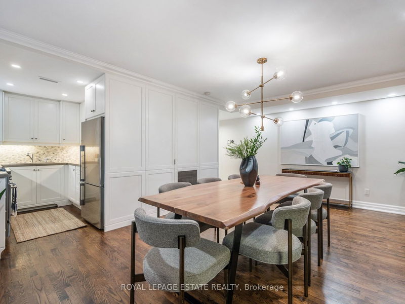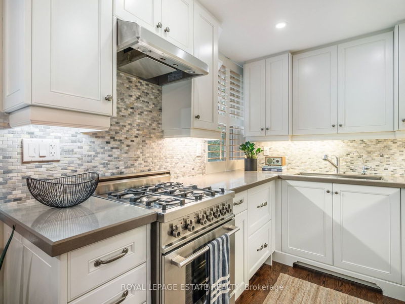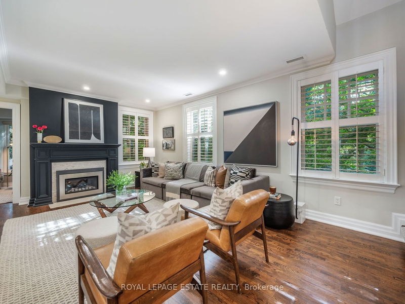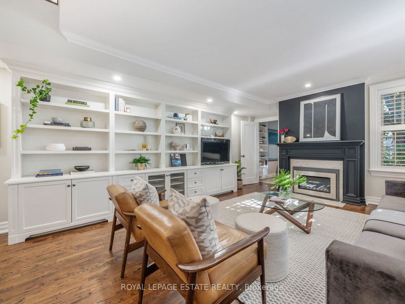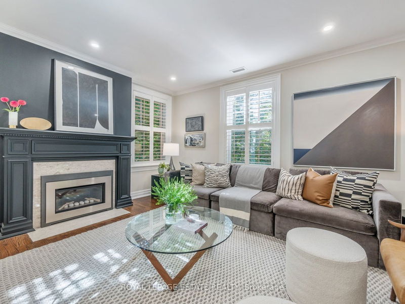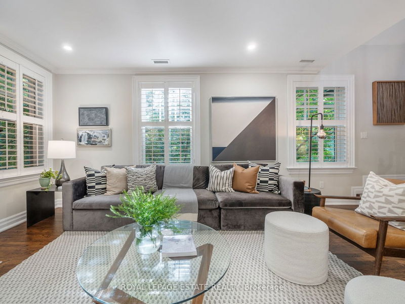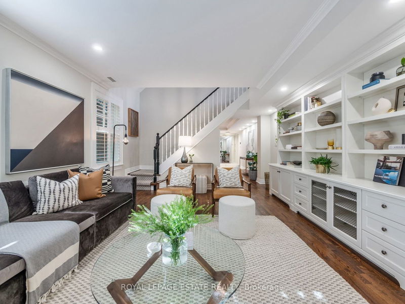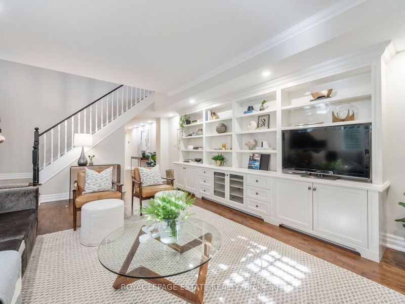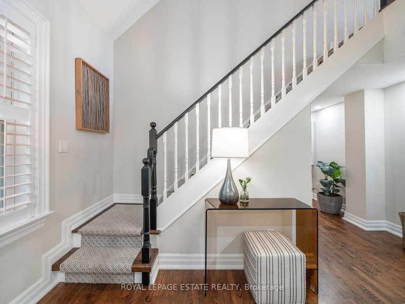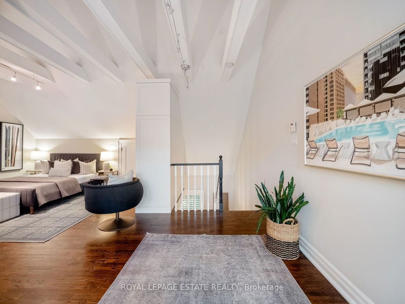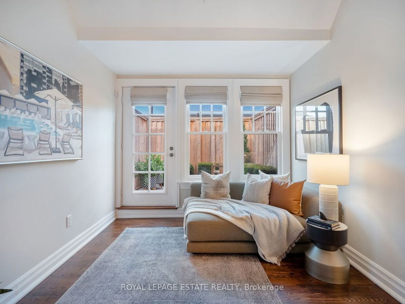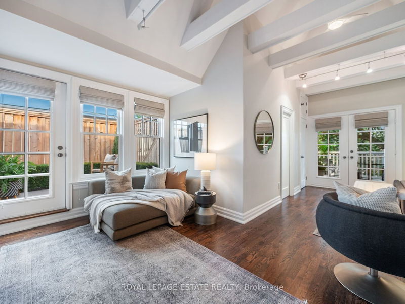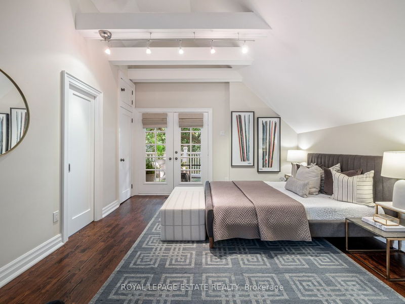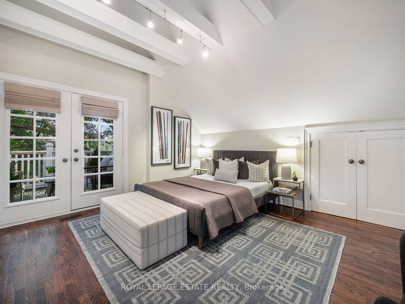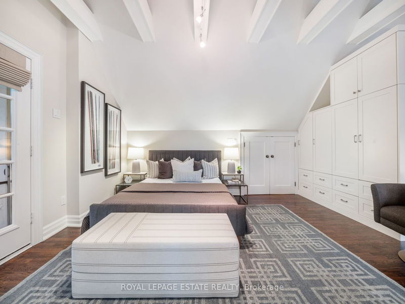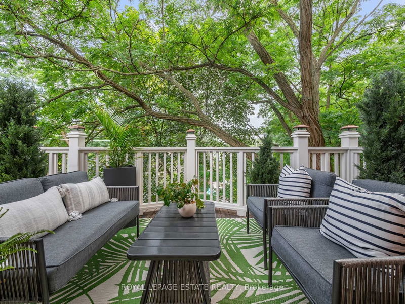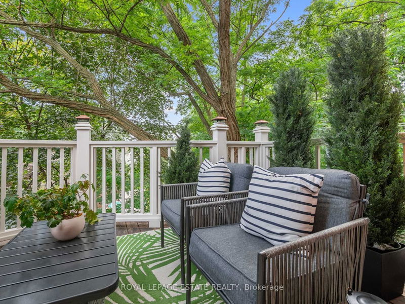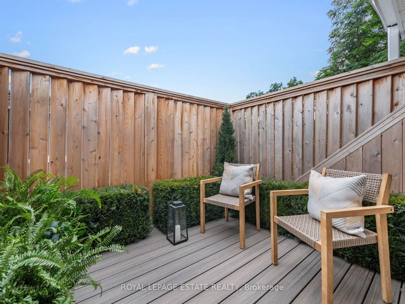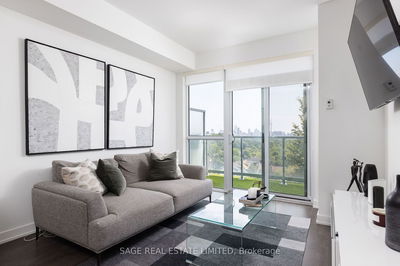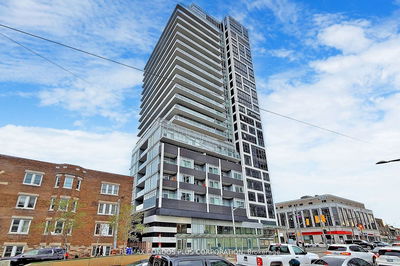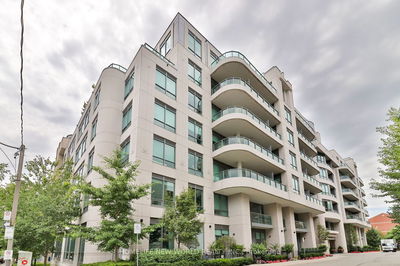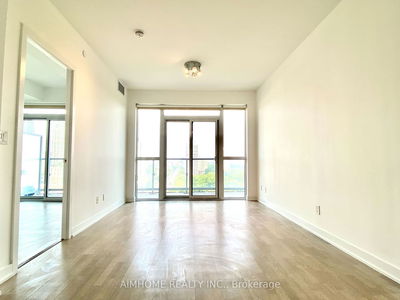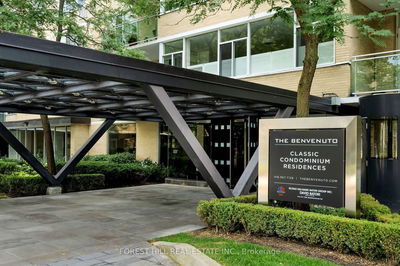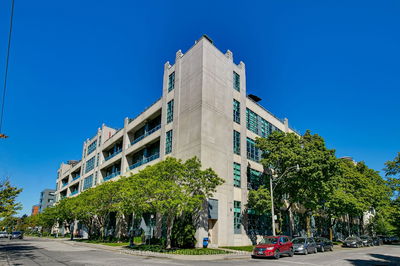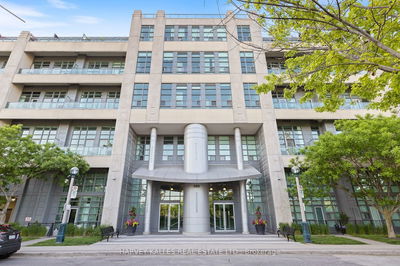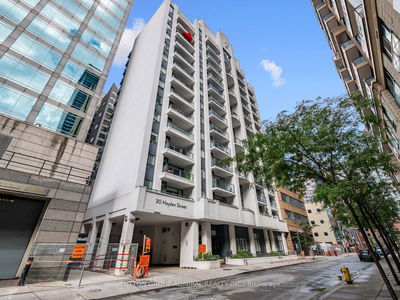Boutique Living On Poplar Plains! This Classic Georgian-Style Mansion In Midtown Has Been Converted Into Just 6 One Of A Kind Suites Appointed With High-End Finishes & A Generous Amount Of Living Space Both Inside And Out. This Suite In Particular, Feels Like A Luxury Home With Its 1,575 Sq.Ft. Spread Across 2 Levels, Sprawling Formal Living & Dining Rooms, 2 Fireplaces, A Sleek Contemporary Kitchen & A Plethora Of Built-Ins Throughout. The Upper Level Feels Like You're At The Cottage! The Primary Suite Is Complete With Its Own Lounge or Workout Space, A 5-Piece Spa Bath & 2 Different Terrace Walkouts In The Treetops! One Terrace For The Garden & One For Lounging. Crazy Low Maintenance For A High End Location & Luxury Living. Includes Private Garage Parking & Locker.
Property Features
- Date Listed: Tuesday, August 22, 2023
- Virtual Tour: View Virtual Tour for 201-195 Poplar Plains Road
- City: Toronto
- Neighborhood: Casa Loma
- Full Address: 201-195 Poplar Plains Road, Toronto, M4V 2N3, Ontario, Canada
- Kitchen: Picture Window, Stainless Steel Appl, Hardwood Floor
- Living Room: Gas Fireplace, B/I Shelves, Hardwood Floor
- Listing Brokerage: Royal Lepage Estate Realty - Disclaimer: The information contained in this listing has not been verified by Royal Lepage Estate Realty and should be verified by the buyer.


