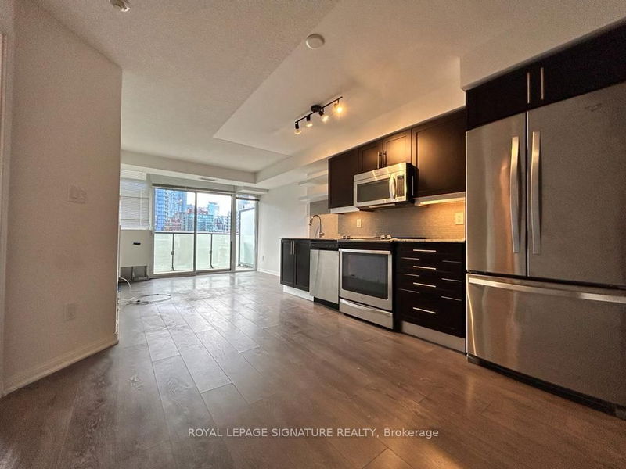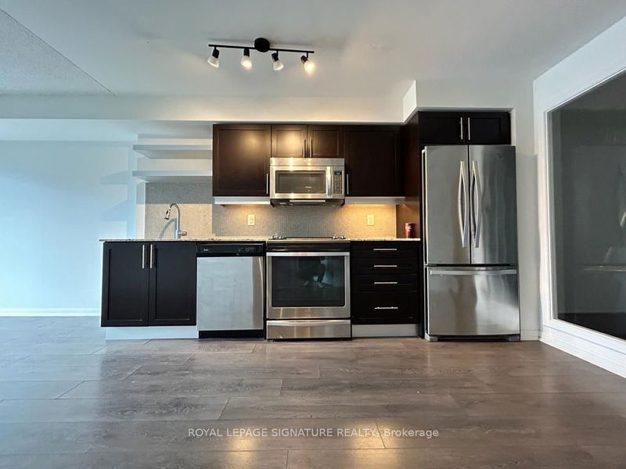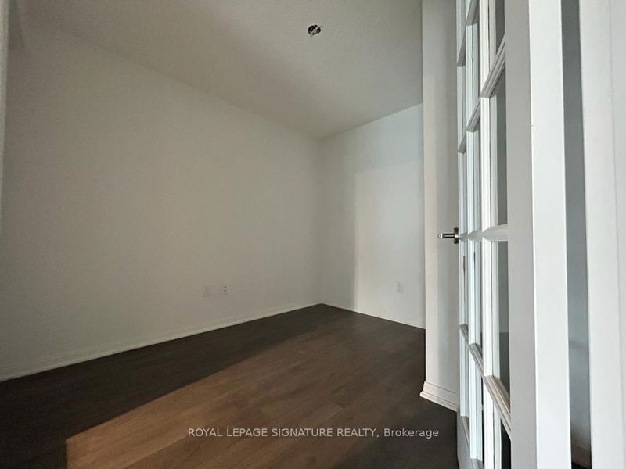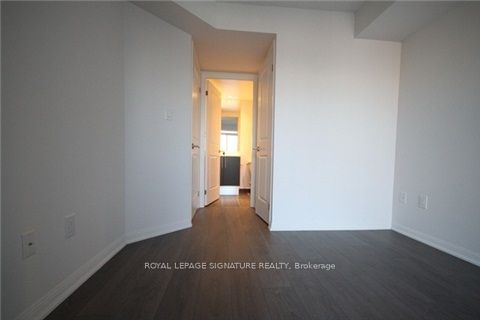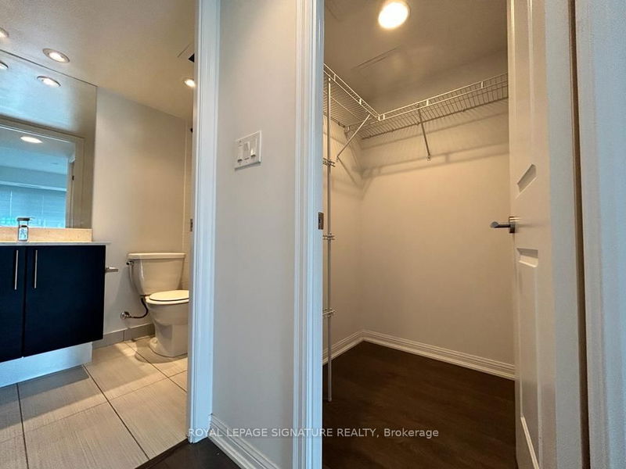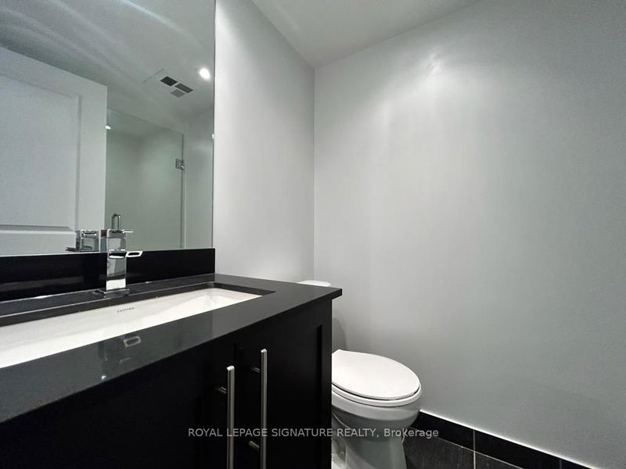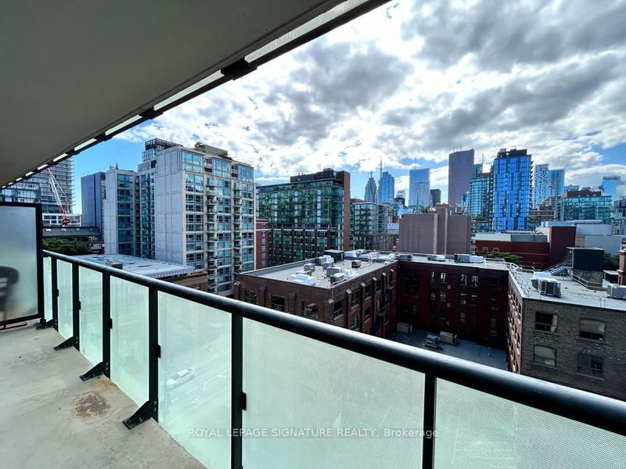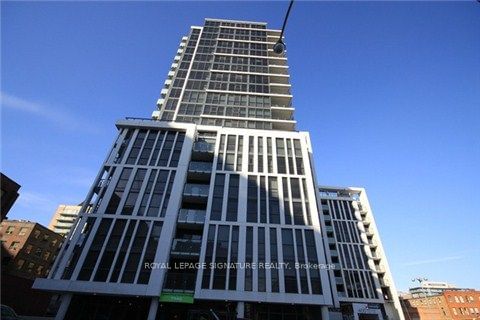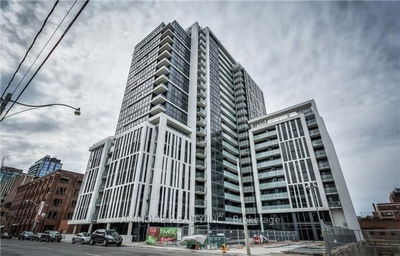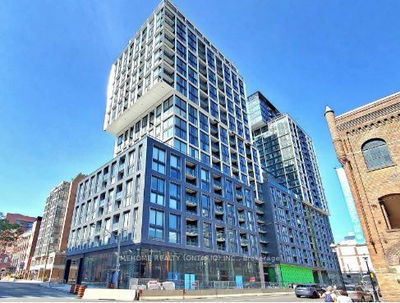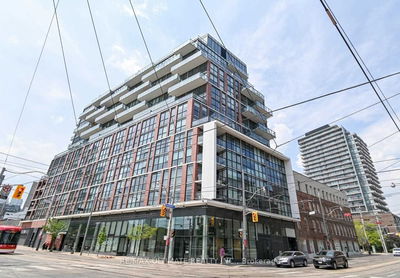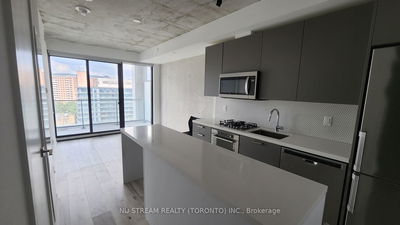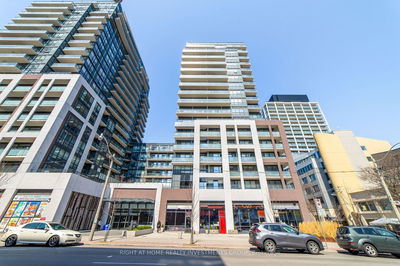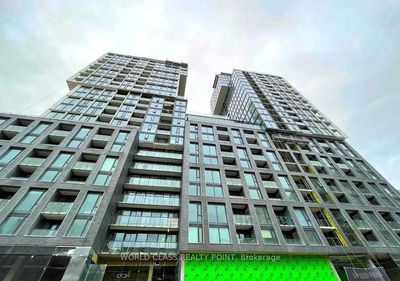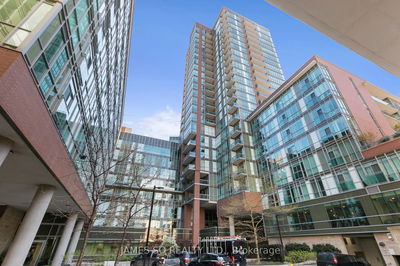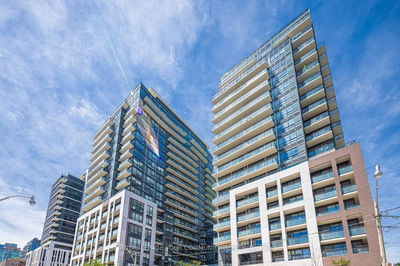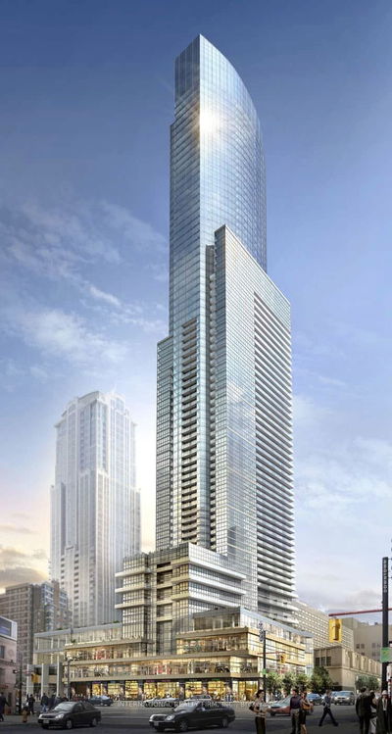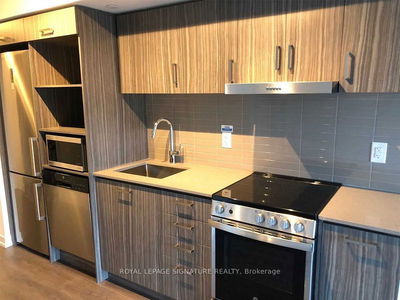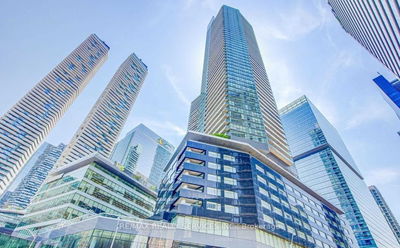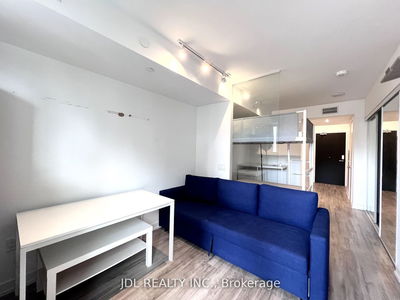Amazing 1+1 Den With 2 Full Baths In The Heart Of Downtown Toronto! West Exposure Gives Lots Of Afternoon Sun. Featuring 650Sqft Of Living Space, Ensuite Laundry, And High End Appliances. Large Bedroom And Den, Open Floor Plan. Prime Location, Accessible Through Both King And Queen Streetcar Lines, Walking Distance To Toronto's Waterfront Trail, Shopping At The Eaton Centre. Steps From The Distillery District.
Property Features
- Date Listed: Tuesday, August 22, 2023
- City: Toronto
- Neighborhood: Moss Park
- Major Intersection: Adelaide/Sherbourne
- Full Address: 1109-400 Adelaide Street E, Toronto, M5A 1N4, Ontario, Canada
- Living Room: Laminate, W/O To Balcony, Open Concept
- Kitchen: Stainless Steel Appl, Backsplash
- Listing Brokerage: Royal Lepage Signature Realty - Disclaimer: The information contained in this listing has not been verified by Royal Lepage Signature Realty and should be verified by the buyer.

