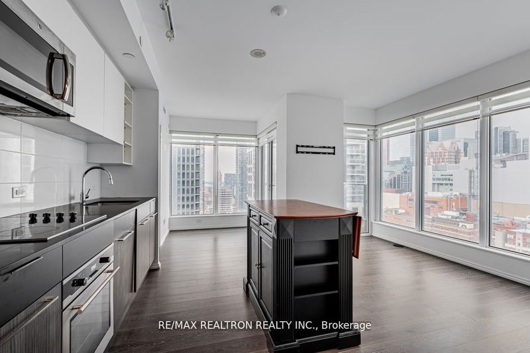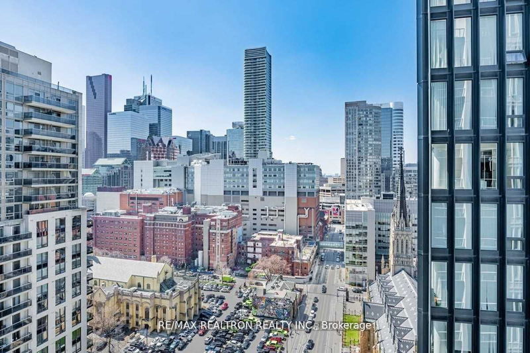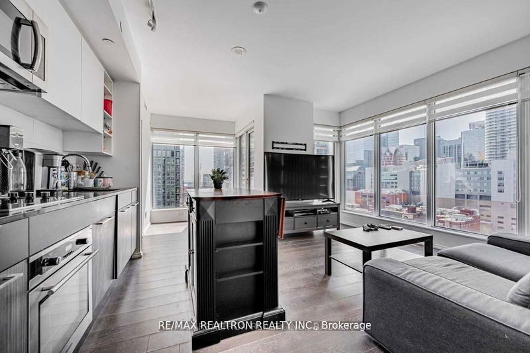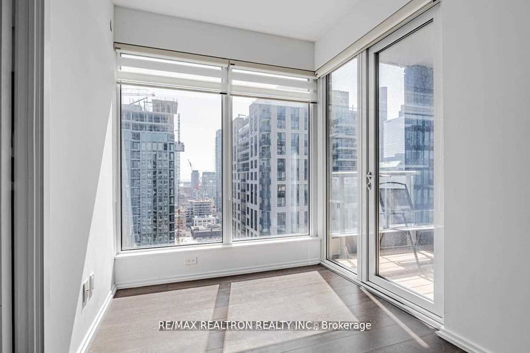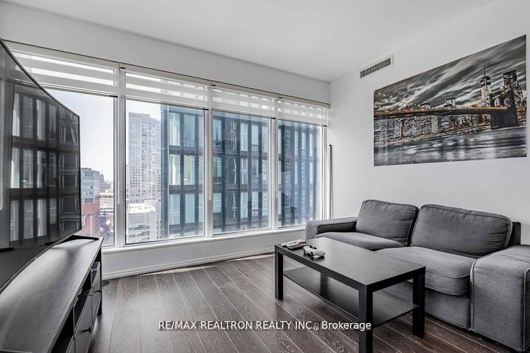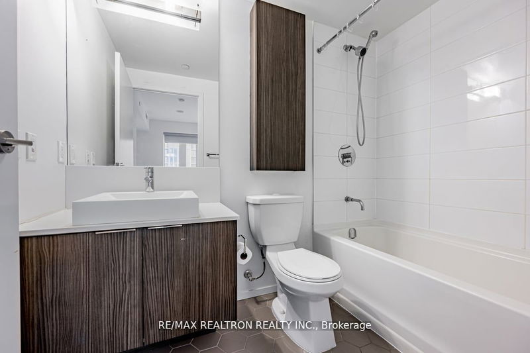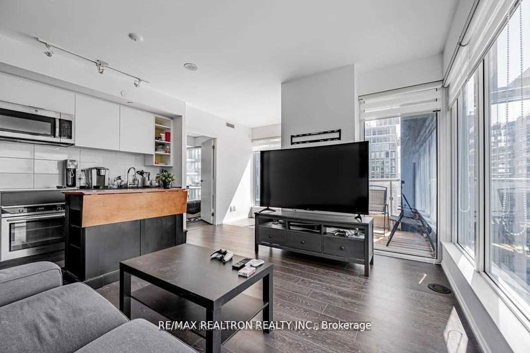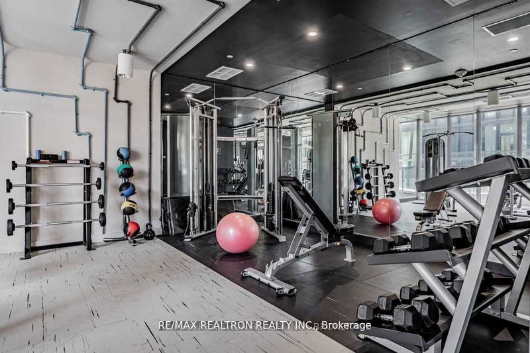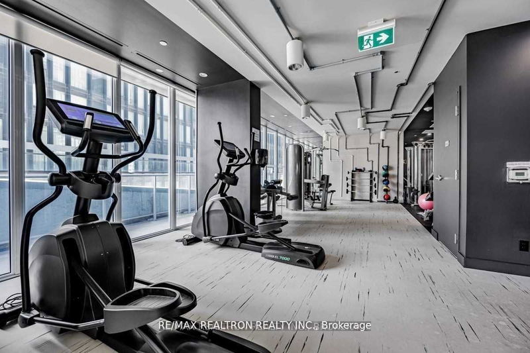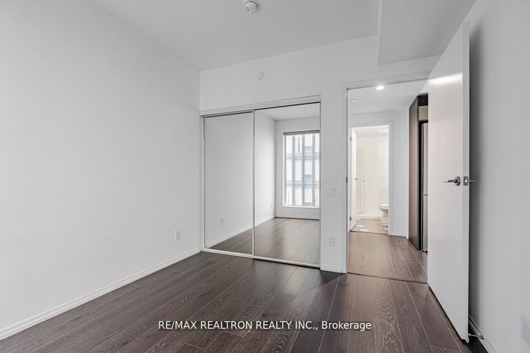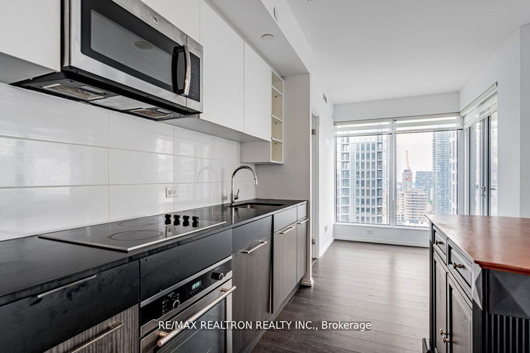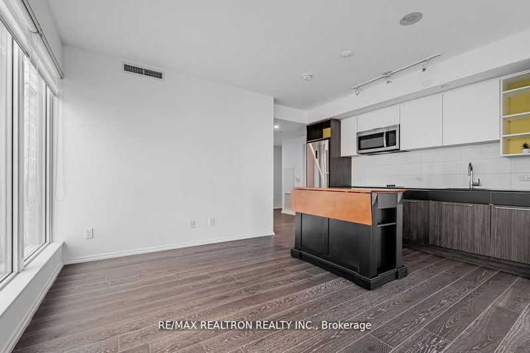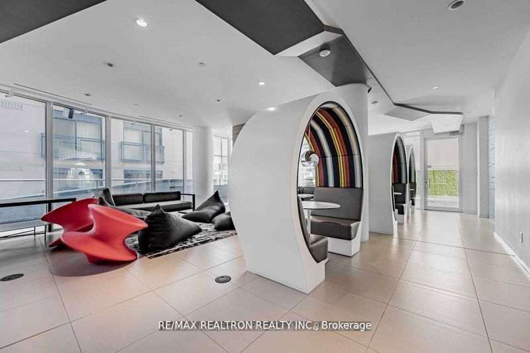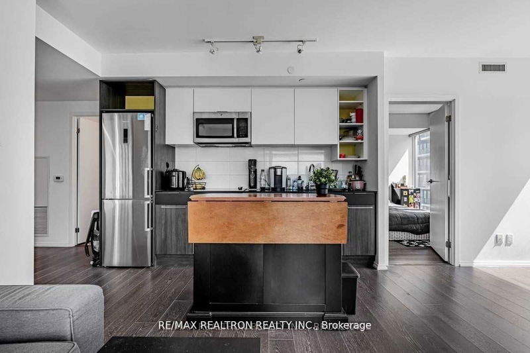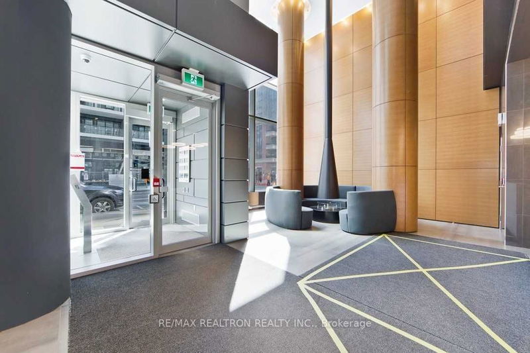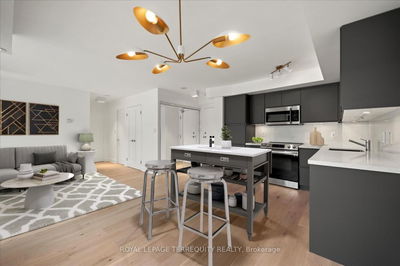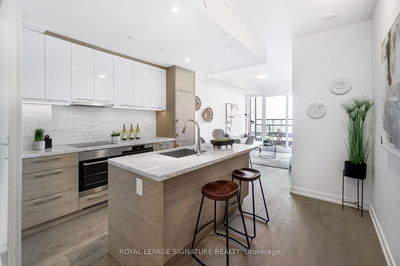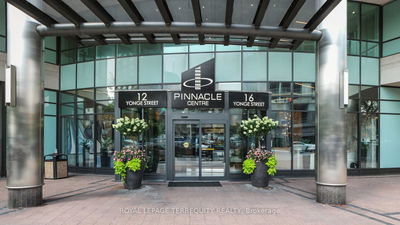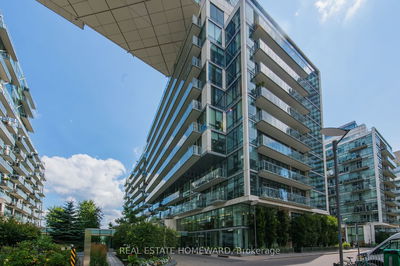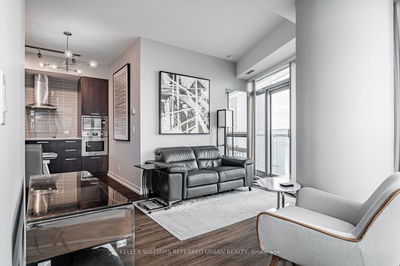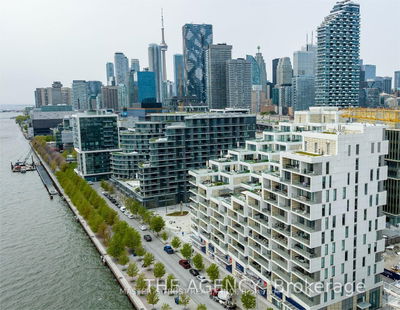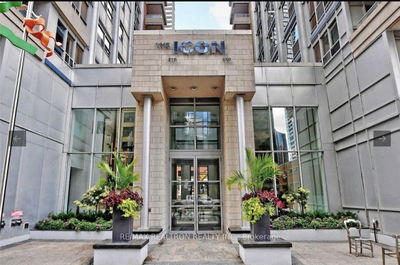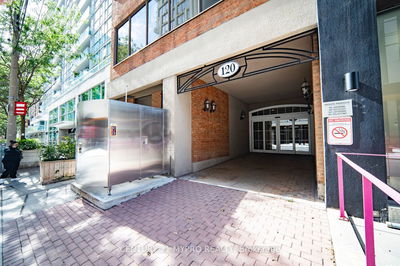South west Corner Unit, The Core Condos By Centercourt Developments In The Heart Of Downtown Toronto. W/T Yonge St., Eaton Centre, Subway & Public Transit, University Hospitals, Toronto Metropolitan University, Massey Hall, Dundas Square, Shopping Centre, Fine Dining And Water Front. Luxury, Spacious 2 split Bedrooms + Den, 2 Bathrooms, Corner Suite, Open Southwest View., Balcony, 1 Parking , 1 locker,. Functional Layout, Split Bedrooms, Modern Open Concept Kitchen With Stainless Steel Appliances. bedrooms has windows.
Property Features
- Date Listed: Friday, August 25, 2023
- Virtual Tour: View Virtual Tour for 2305-68 Shuter Street
- City: Toronto
- Neighborhood: Church-Yonge Corridor
- Full Address: 2305-68 Shuter Street, Toronto, M5B 0B4, Ontario, Canada
- Living Room: Wood Floor, Open Concept, West View
- Kitchen: Wood Floor, Centre Island, Stainless Steel Appl
- Listing Brokerage: Re/Max Realtron Realty Inc. - Disclaimer: The information contained in this listing has not been verified by Re/Max Realtron Realty Inc. and should be verified by the buyer.


