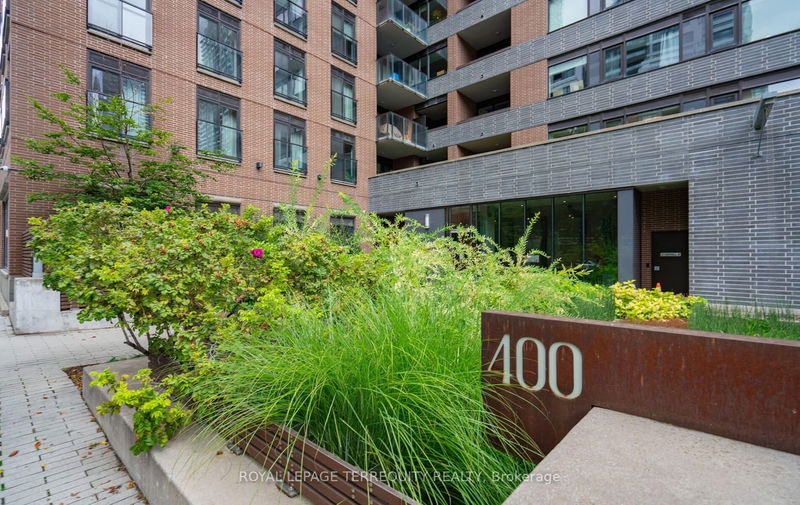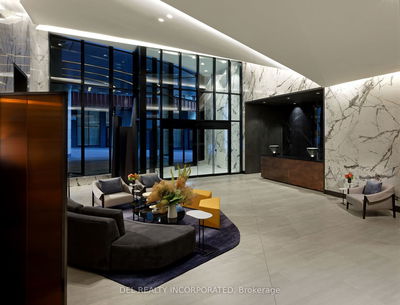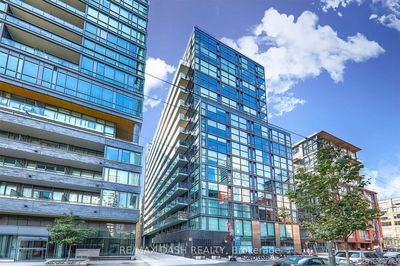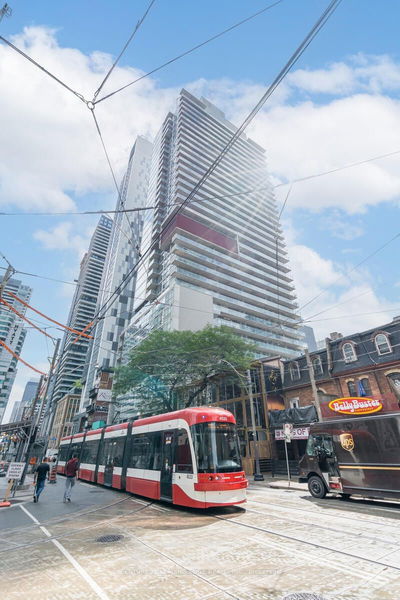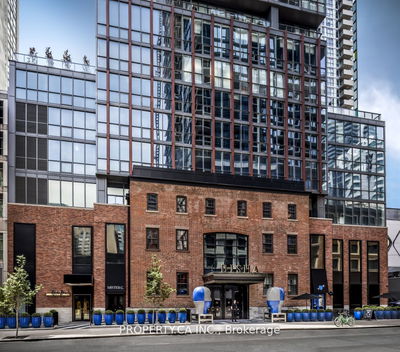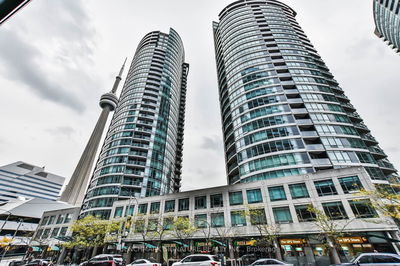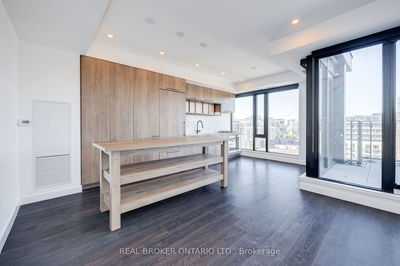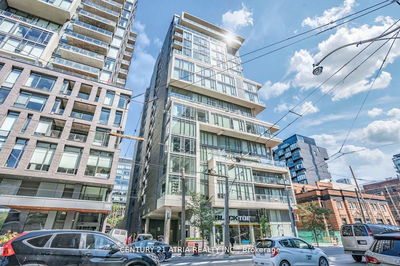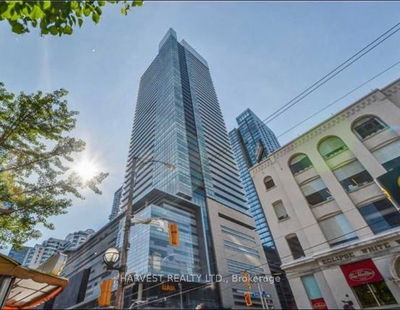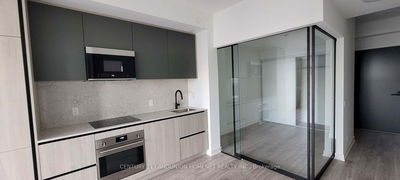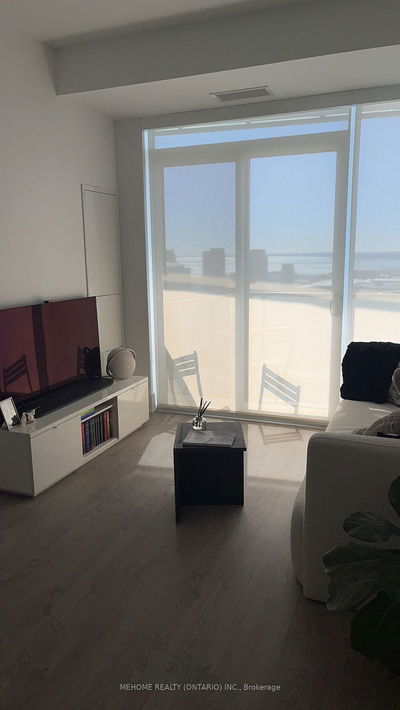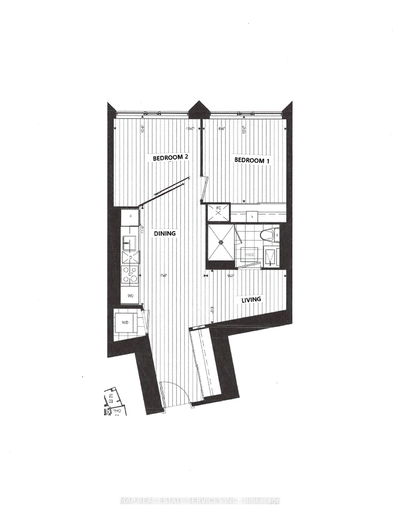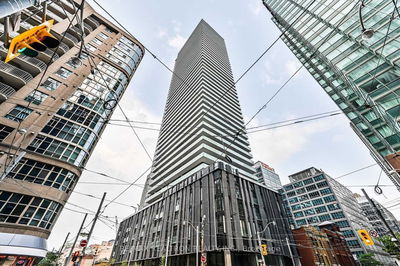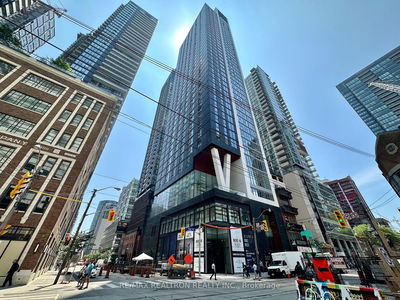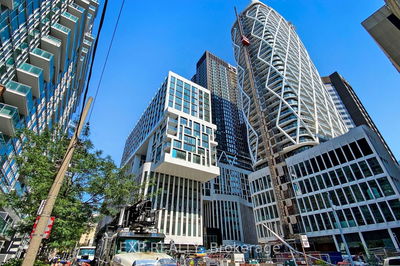Exclusive Boutique Mid Rise Building with Unobstructed West views,Uncomparable unit.Custom finishes & Repainted throughout. Upgraded ELFs,Deqo roller blinds,w/Bdrm blackouts & custom swing closet doors. High flr Corner Unit 2Bed+2Bath + Balcony 9ft Smooth Plaster Ceilings,Oversized Foyer closet,Primary=3pc Ensuite w/ seamless shower,Customized Expanded 2nd Bdrm by bldr w/added B/I Closet, Wraparound Kitch+Custom Full Height Cabinetry w/plenty of storage,glass backsplash & under lighting. Lrgr Waterfall Quartz Counters,Barnboard wood clad B-fast bar w/custom Bocci Light Pendant Fixture. New Bathroom Vanities,Mirrors,Lighting & Kohler Toilets,Upgraded Tiles&German Blomus fixtures.Great Natural Light & Gallery style Walls. Mins to Le Select,Rodney's Oyster,Other Trendy Restos off King W.Clarence Park,ScotiabankArena,Rogers Ctr,BMO Field all within close proximity by foot,bike or transit. Enjoy living on this exclusive street. Gardiner just mins away.Convenient TTC access to Union Stn.
Property Features
- Date Listed: Saturday, August 26, 2023
- Virtual Tour: View Virtual Tour for 1009-400 Wellington Street W
- City: Toronto
- Neighborhood: Waterfront Communities C1
- Full Address: 1009-400 Wellington Street W, Toronto, M5V 0B5, Ontario, Canada
- Living Room: Open Concept, O/Looks Dining, Large Window
- Kitchen: Quartz Counter, Stainless Steel Appl, Backsplash
- Listing Brokerage: Royal Lepage Terrequity Realty - Disclaimer: The information contained in this listing has not been verified by Royal Lepage Terrequity Realty and should be verified by the buyer.




























