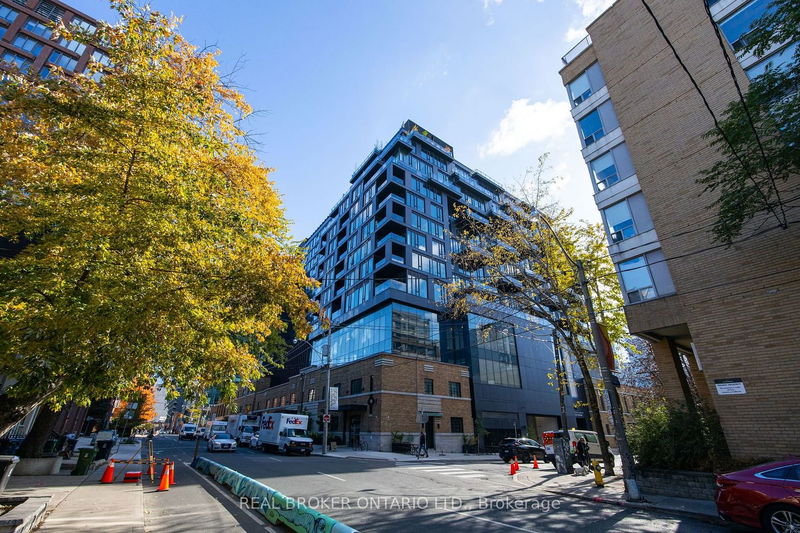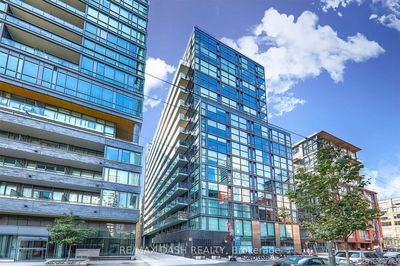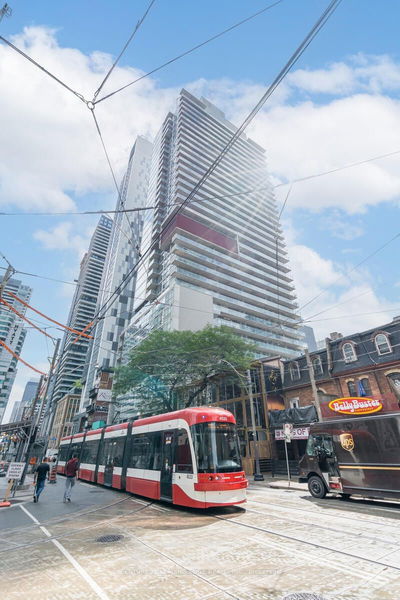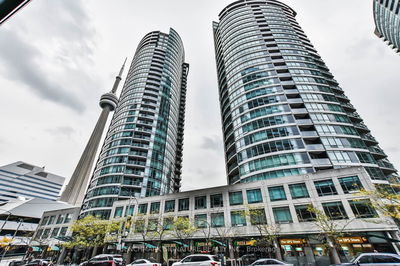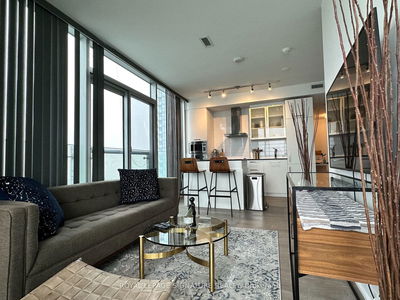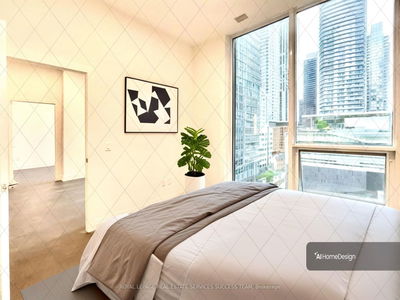Sub-Penthouse 2 Bed, 2 Full Bath Unit with Parking & Locker At The Iconic, Art Deco-Inspired WaterWorks. The Modern Design Features A Functional Layout That Wastes No Space. Every Inch Of This Designer Suite Has Been Meticulously Planned With Custom Upgrades. Designed by Ciccone Simone with superb finishes & design elements. Unbelievable closet space with built-ins. Gorgeous open-concept eat-in kitchen with amazing storage space, premium appliance package and moveable centre-island! Principal ensuite with heated floors. Huge terrace with gas, water & unobstructed views with THREE walkouts from the kitchen, living space, and primary bedroom. Perfectly situated beside St. Andrews Playground Park & an off-leash dog park. Just steps from some of the city's best restaurants & coffee shops and future home of the highly anticipated WaterWorks Food Hall, Lee Restaurant & YMCA! The best of Toronto right outside your door.
Property Features
- Date Listed: Saturday, October 21, 2023
- City: Toronto
- Neighborhood: Waterfront Communities C1
- Major Intersection: Richmond St W & Spadina Ave
- Full Address: 1205-505 Richmond Street W, Toronto, M5V 1Y3, Ontario, Canada
- Listing Brokerage: Real Broker Ontario Ltd. - Disclaimer: The information contained in this listing has not been verified by Real Broker Ontario Ltd. and should be verified by the buyer.




