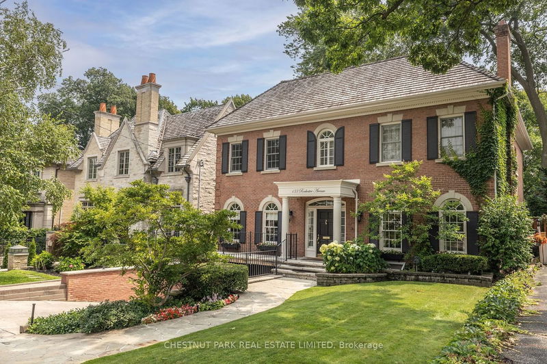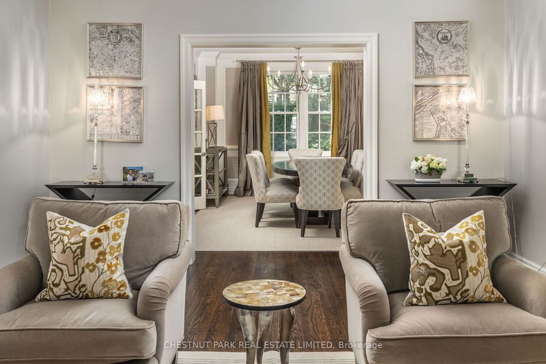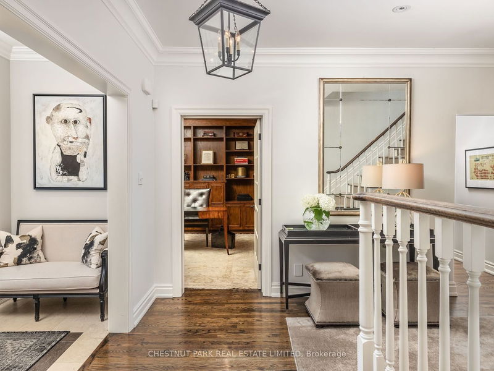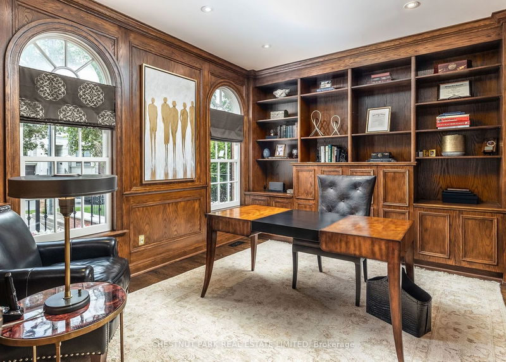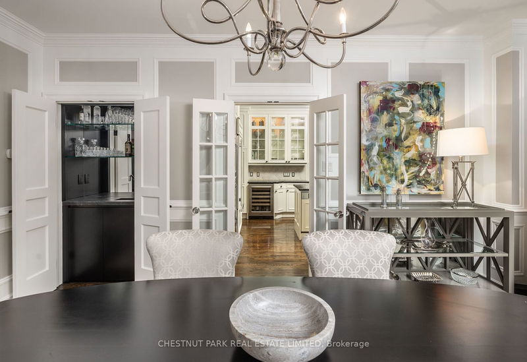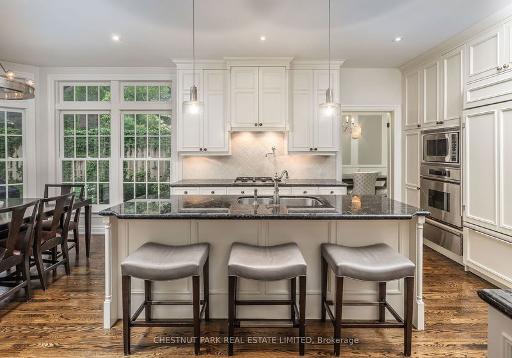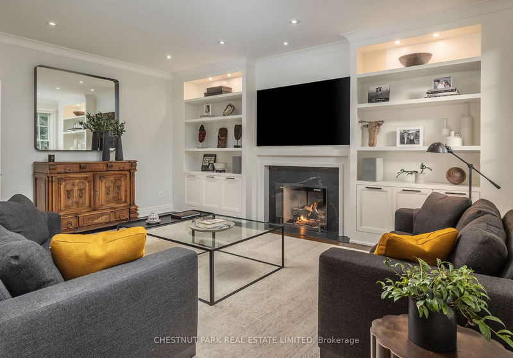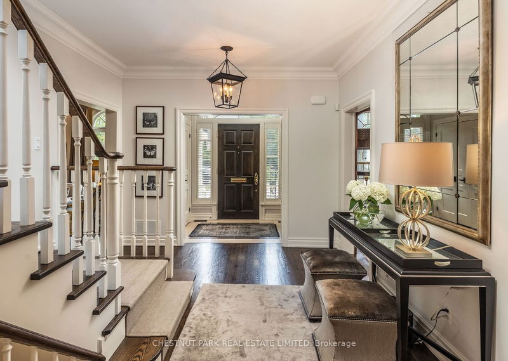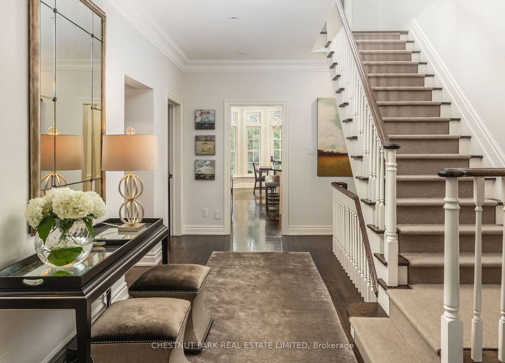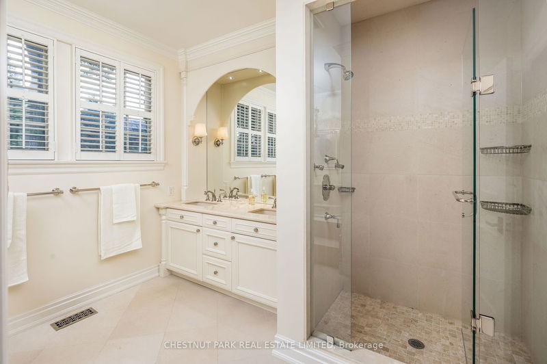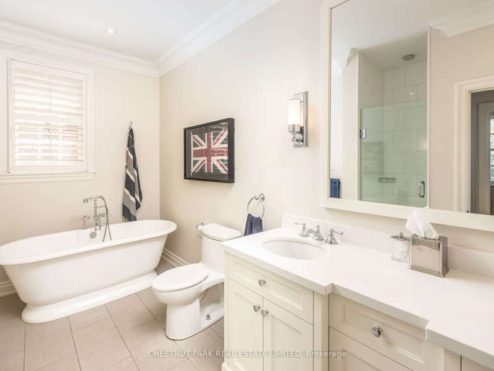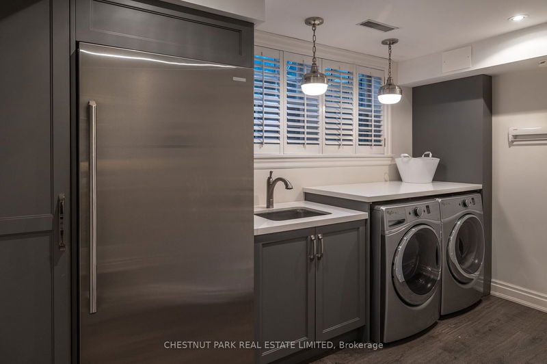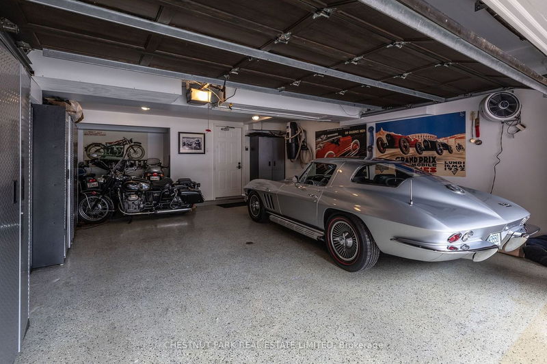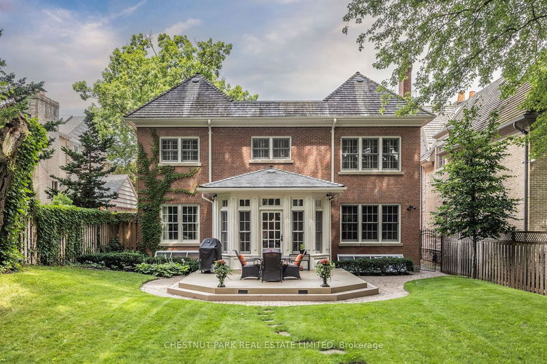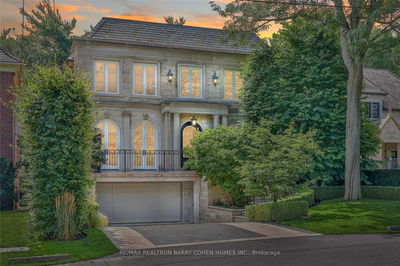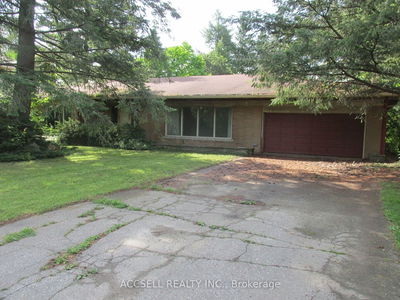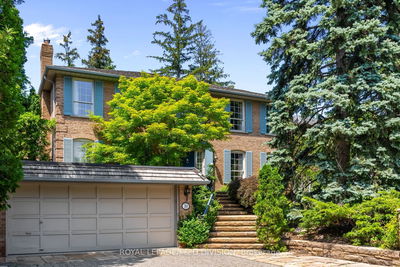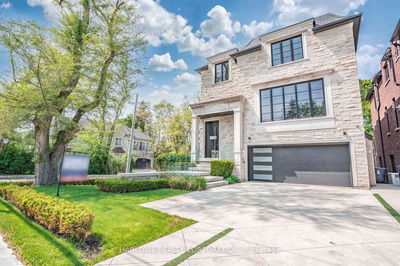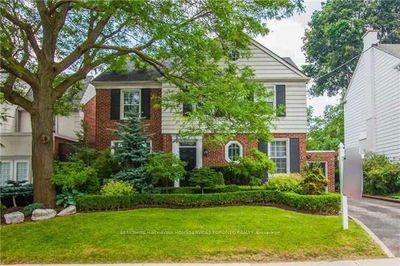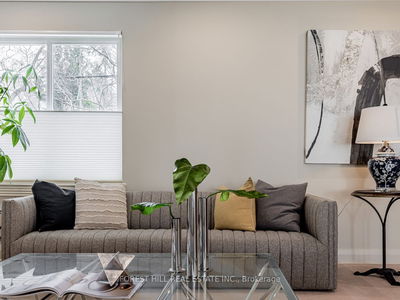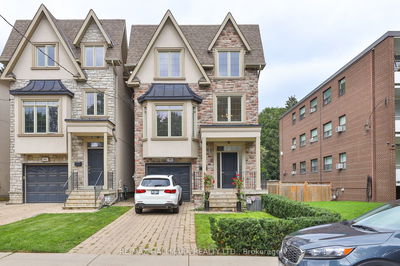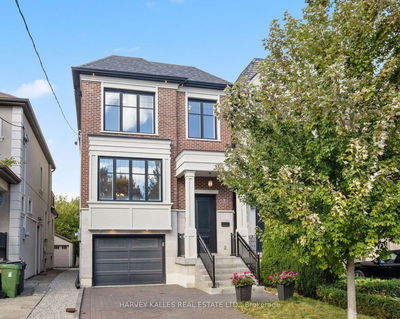Gorgeous Lawrence Park family home on the most sought after street. 4+1 bedrooms, 6 bathrooms, 50x150 ft pool size south lot. Main floor office, mudroom, 2 laundry rooms, recreation room, all add to the beauty of this designer finished home. Good sized principal rooms. Sunlight filled kitchen, 2.5 car enthusiast garage with special cabinets and epoxy floor. Heated driveway. In-ground sprinkler. Many good public/private schools.
Property Features
- Date Listed: Monday, August 28, 2023
- City: Toronto
- Neighborhood: Bridle Path-Sunnybrook-York Mills
- Major Intersection: Bayview & Lawrence
- Living Room: Gas Fireplace, Window, Hardwood Floor
- Kitchen: Hardwood Floor, Centre Island, Breakfast Area
- Family Room: Gas Fireplace, B/I Shelves, Window
- Listing Brokerage: Chestnut Park Real Estate Limited - Disclaimer: The information contained in this listing has not been verified by Chestnut Park Real Estate Limited and should be verified by the buyer.

