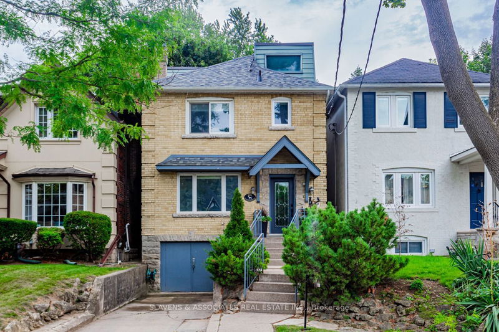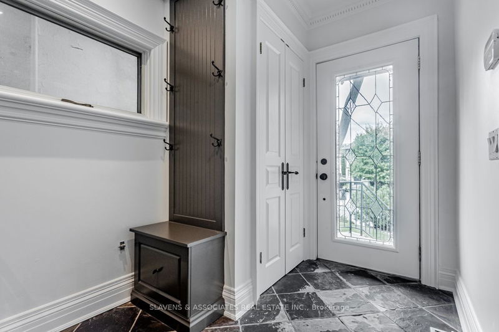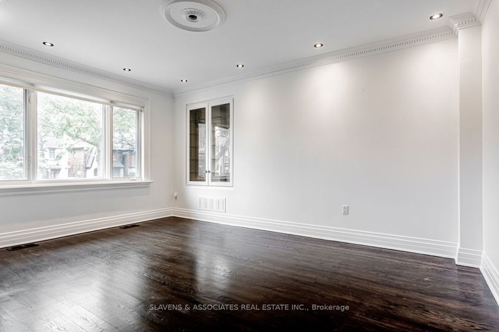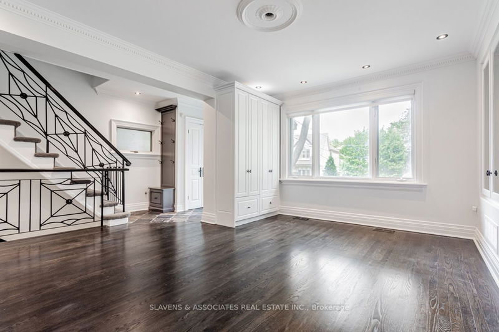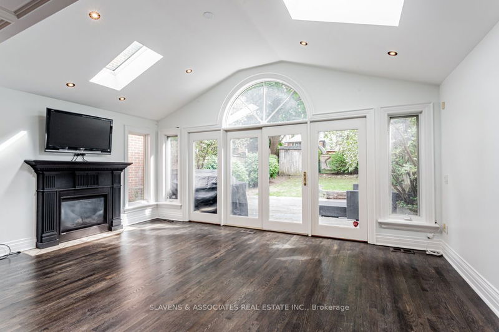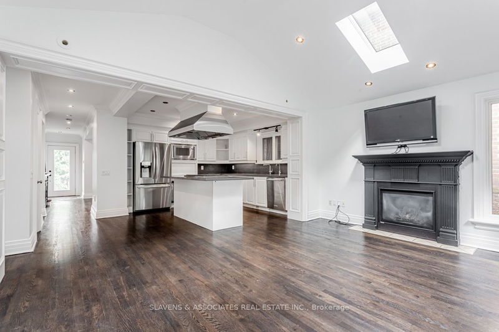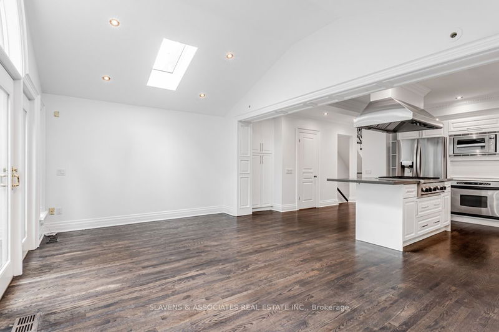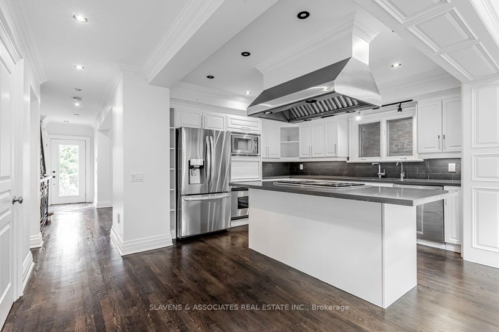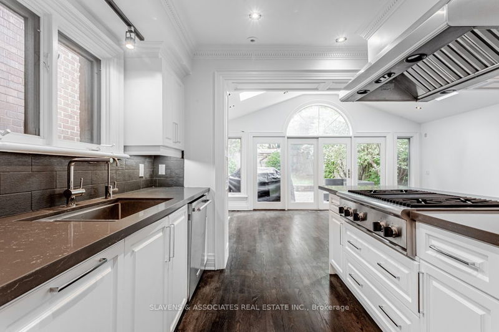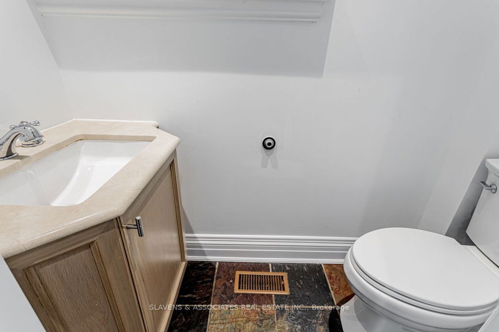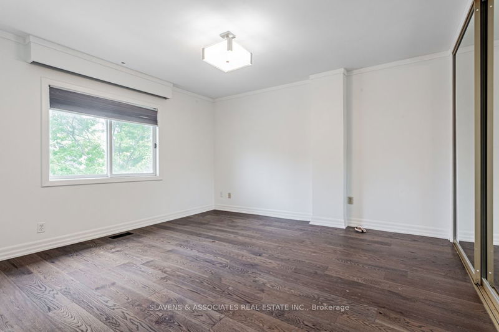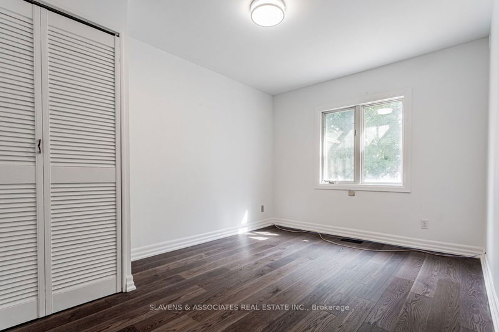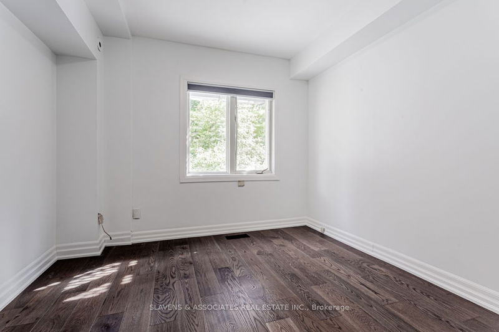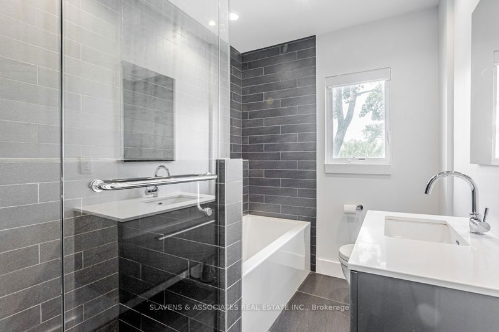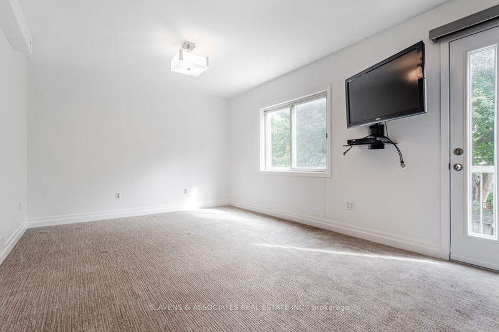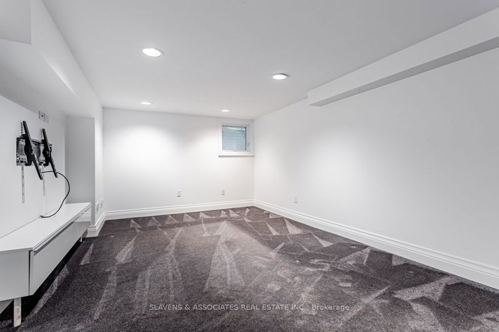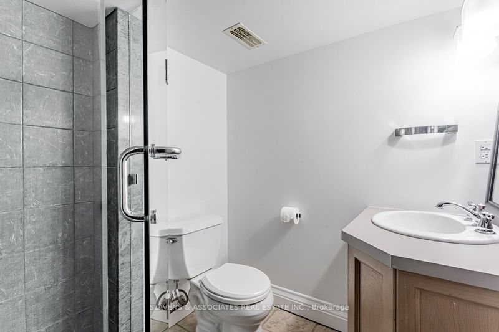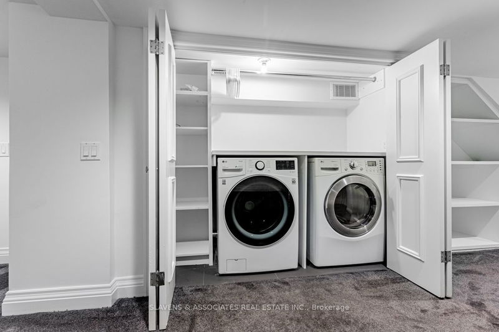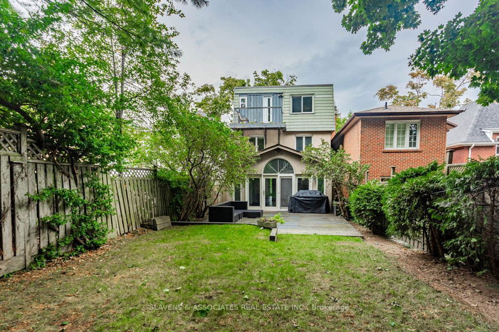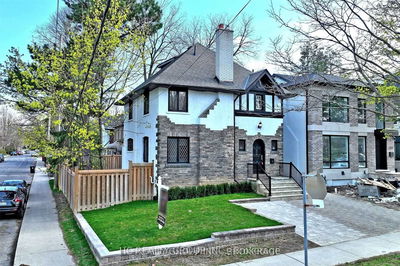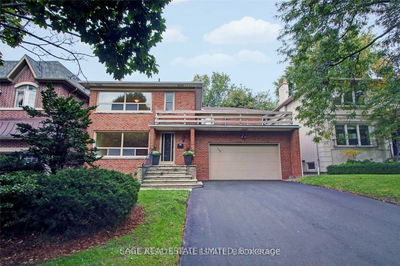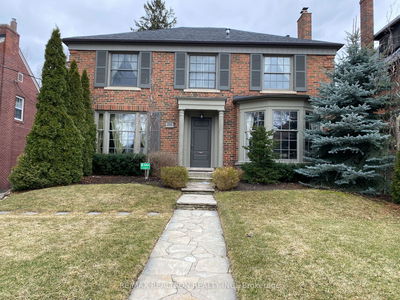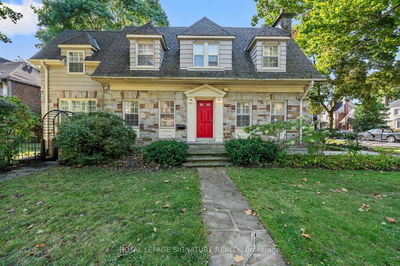Amazing Opportunity To Be In The Allenby Neighbourhood And To Live In This Well-Maintained, Spacious And Bright Family Home. This 4 Bedroom, 4 Bathroom Detached Home Really Checks All The Boxes! Some Notable Features Include A Private Third-Storey Primary Retreat With Ensuite, Renovated Eat-In Chef's Kitchen With Stainless Steel Appliances, Oversized Dining Room, Recently Renovated Bathrooms And Hardwood Flooring Throughout. The Lower Level Features A Large Recreation Room. Beautifully Appointed Backyard With Oversized Private Deck.
Property Features
- Date Listed: Thursday, August 31, 2023
- Virtual Tour: View Virtual Tour for 501 Castlefield Avenue
- City: Toronto
- Neighborhood: Forest Hill North
- Full Address: 501 Castlefield Avenue, Toronto, M5N 1L7, Ontario, Canada
- Kitchen: Stainless Steel Appl, Combined W/Family, Hardwood Floor
- Family Room: W/O To Yard, Cathedral Ceiling, Hardwood Floor
- Listing Brokerage: Slavens & Associates Real Estate Inc. - Disclaimer: The information contained in this listing has not been verified by Slavens & Associates Real Estate Inc. and should be verified by the buyer.

