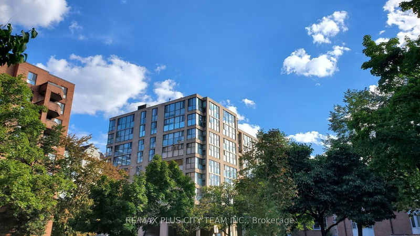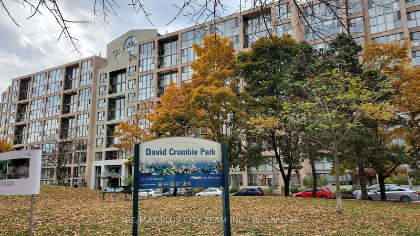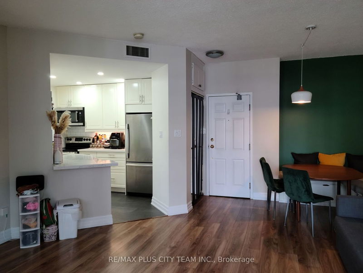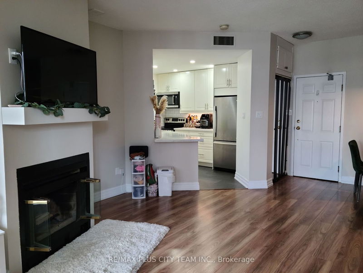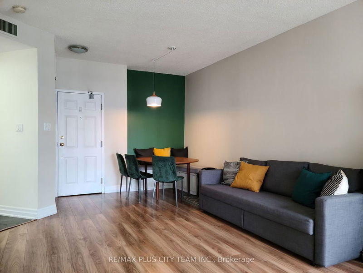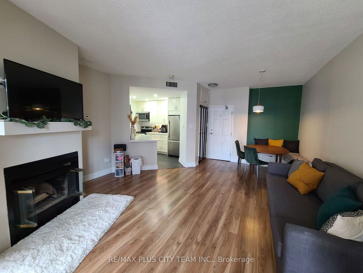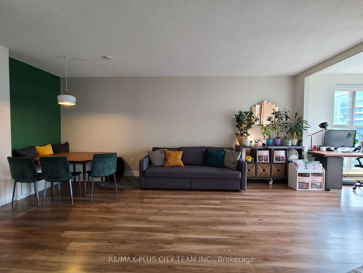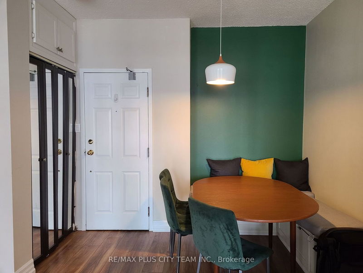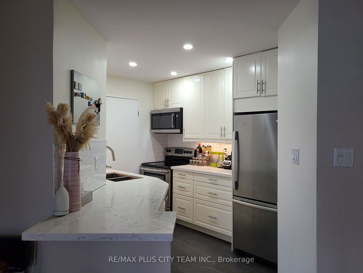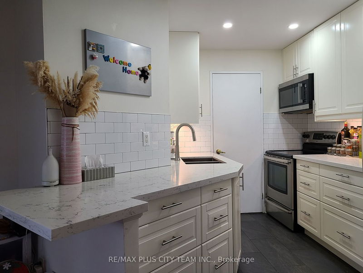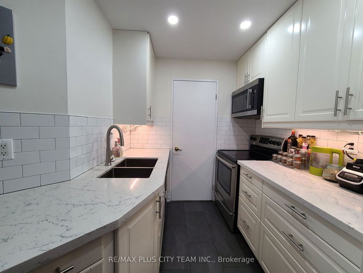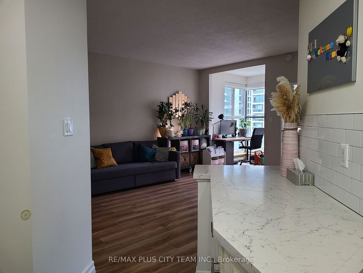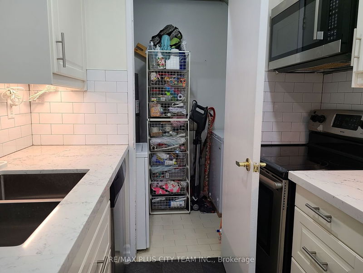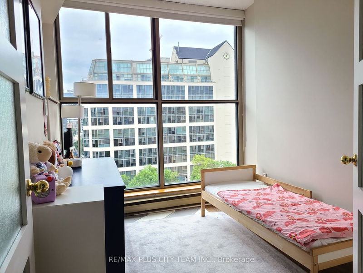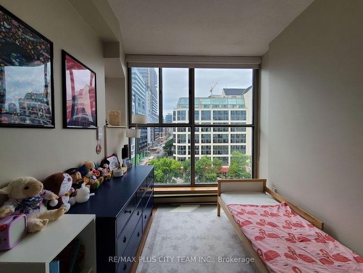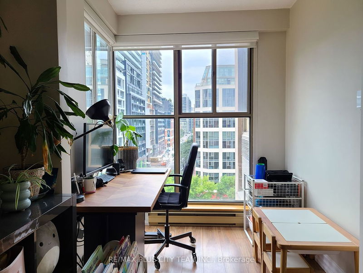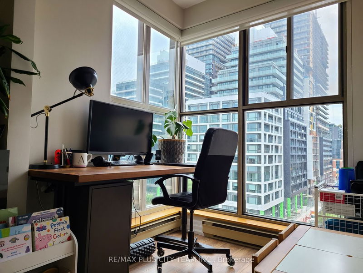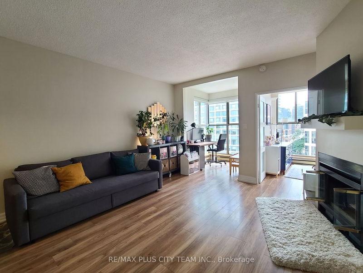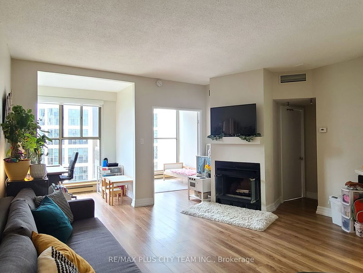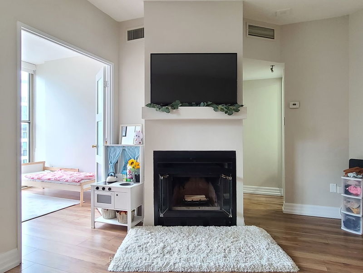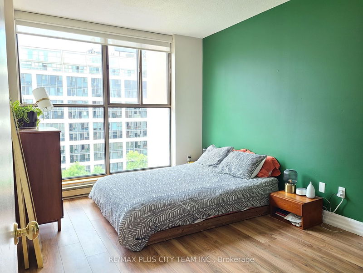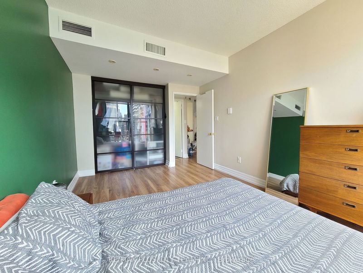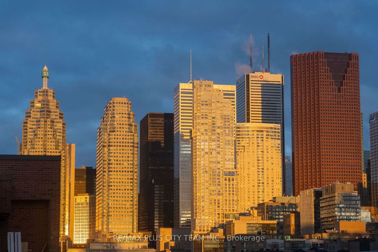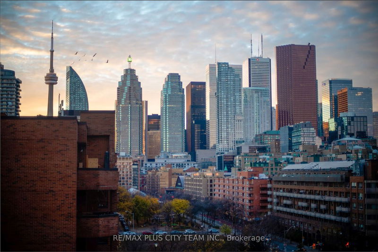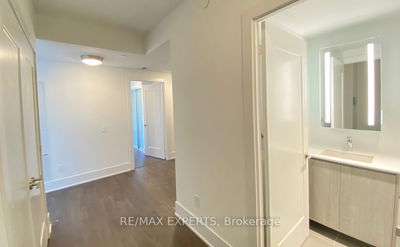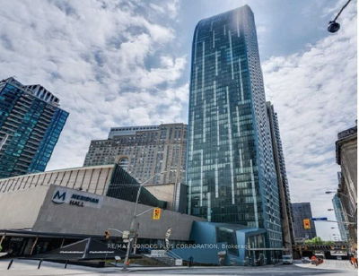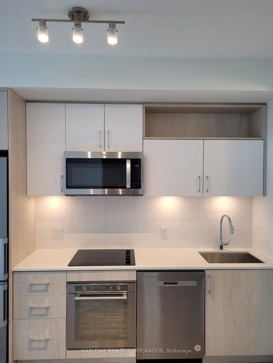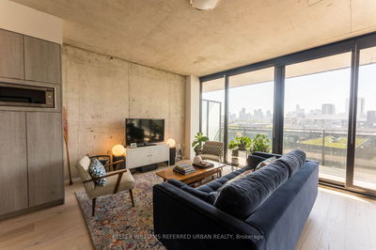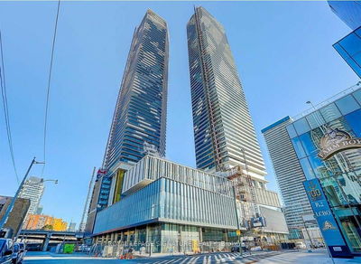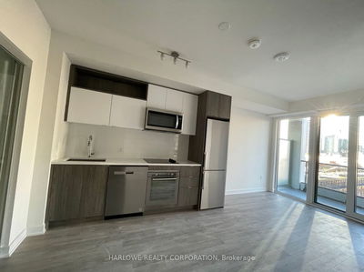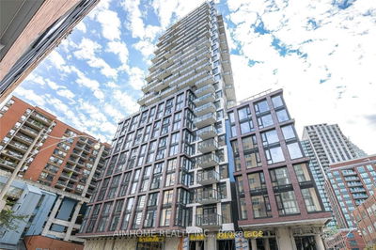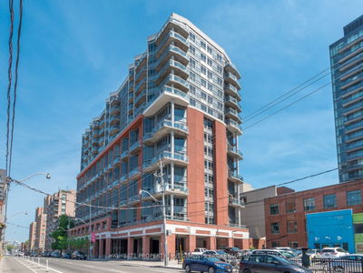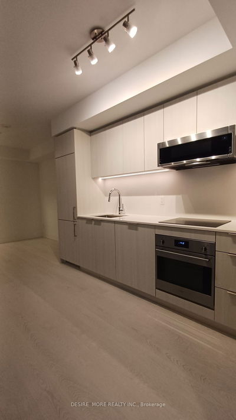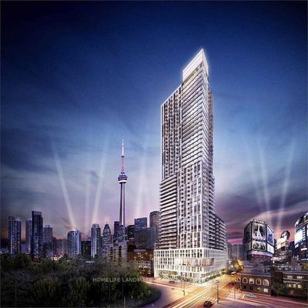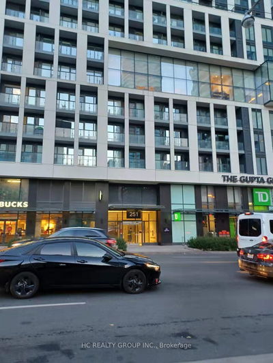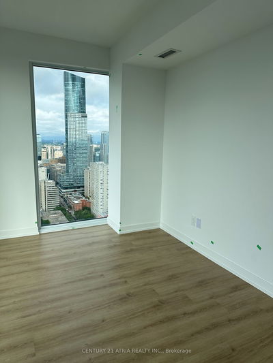Amazing location at Esplanade & Princess! Spacious 2 Bedroom, 1 Bathroom sub penthouse unit with approximately 890 square feet of living space. Featuring 9 ft clgs & floor to clg windows throughout, this unit offers an open concept Living/Dining Room with cozy fireplace, modern kitchen with granite counters & stainless steel appliances. The large primary bedroom can easily fit a king size bedroom, the second bdrm can fit bunk beds/twin bed and the open concept den has views of D. Crombie Park. Unit is completed with 4 Pc Bathroom and Laundry Room. TTC Across the Street that takes you to Union Station. Family friend neighbourhood & building - 2 parks surrounding the building with a daycare, community centre, and public school all within less than 5 minutes of walking distance
Property Features
- Date Listed: Tuesday, September 05, 2023
- City: Toronto
- Neighborhood: Waterfront Communities C8
- Major Intersection: Esplanade/Princess
- Full Address: 903-65 Scadding Avenue, Toronto, M5A 4L1, Ontario, Canada
- Living Room: Laminate, Fireplace, Open Concept
- Kitchen: Stainless Steel Appl, Granite Counter, Pot Lights
- Listing Brokerage: Re/Max Plus City Team Inc. - Disclaimer: The information contained in this listing has not been verified by Re/Max Plus City Team Inc. and should be verified by the buyer.

