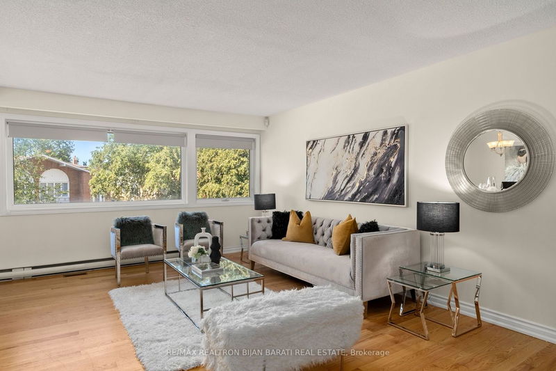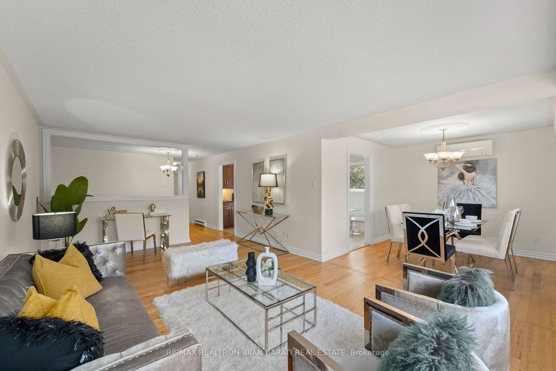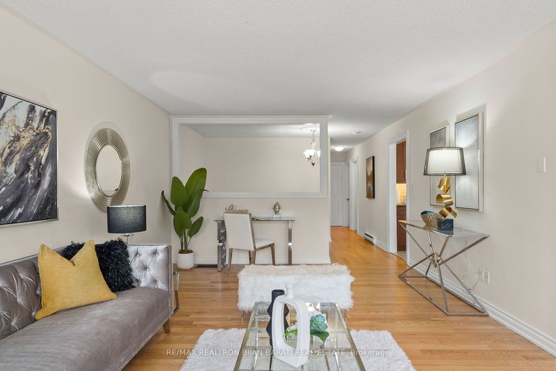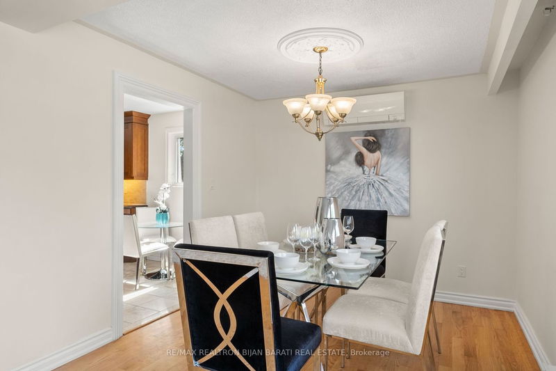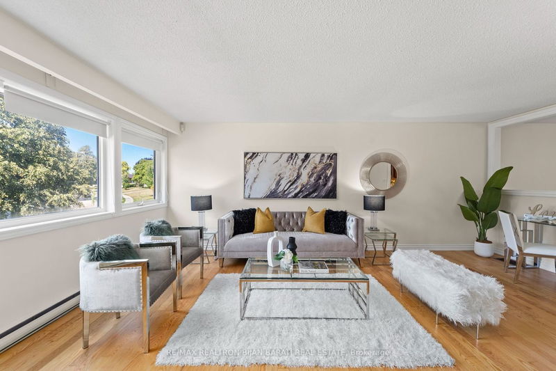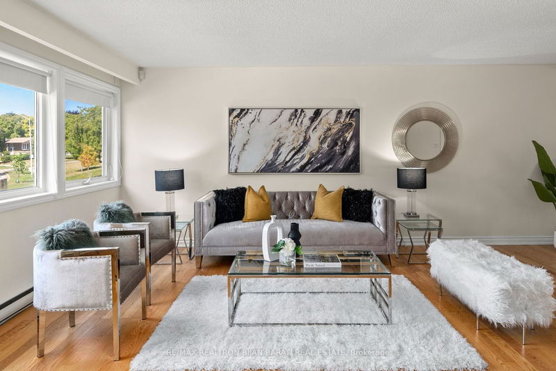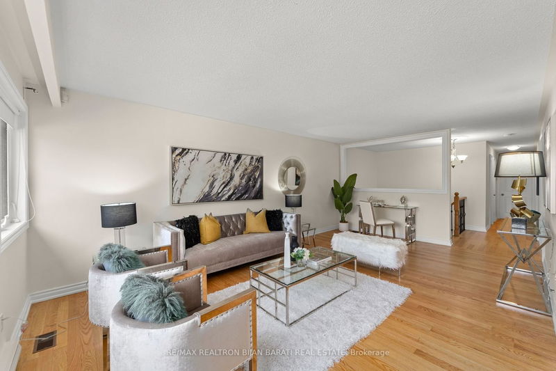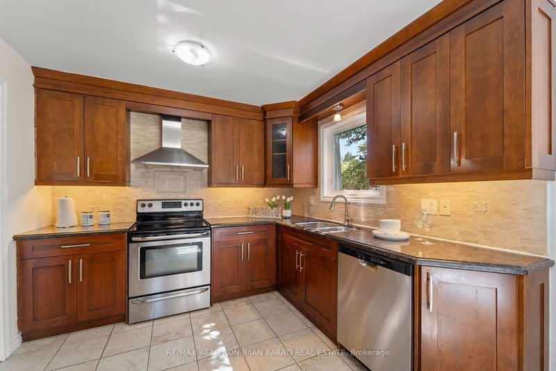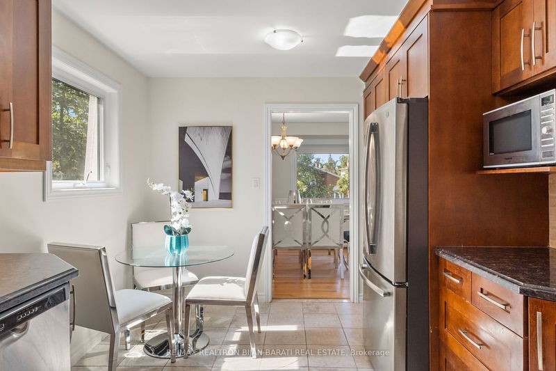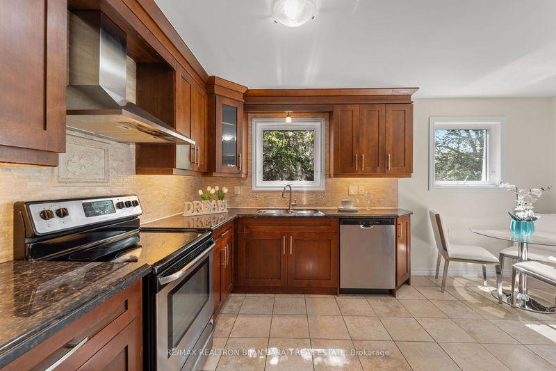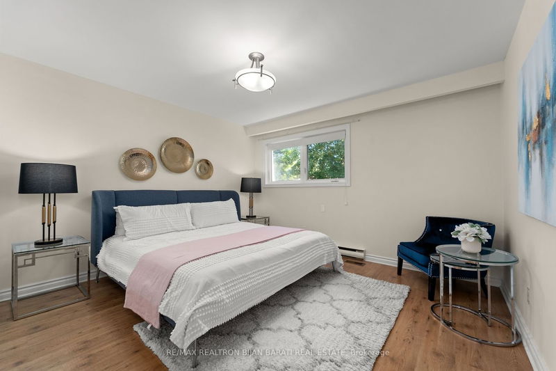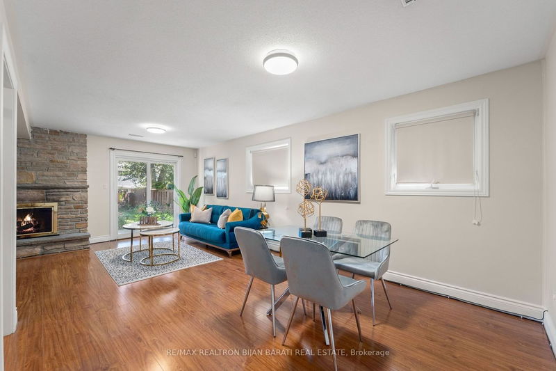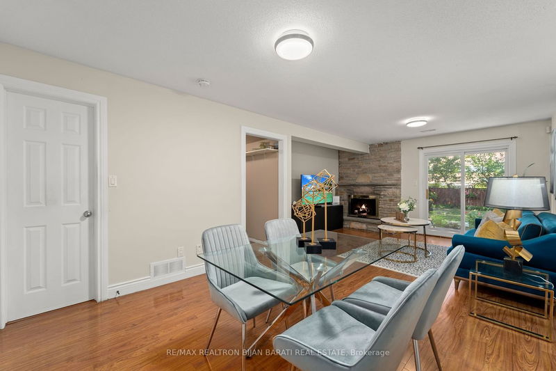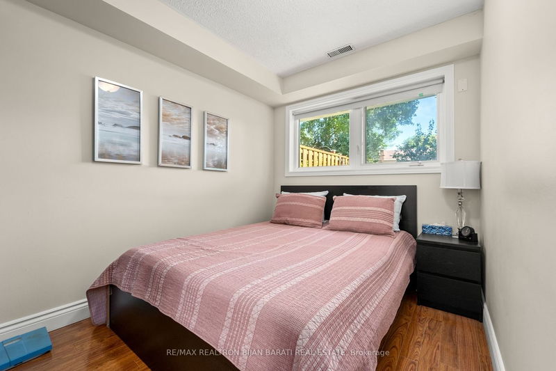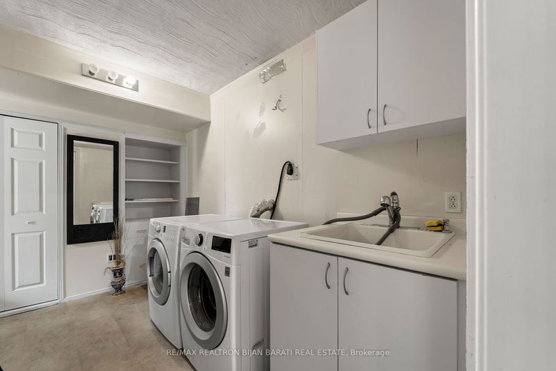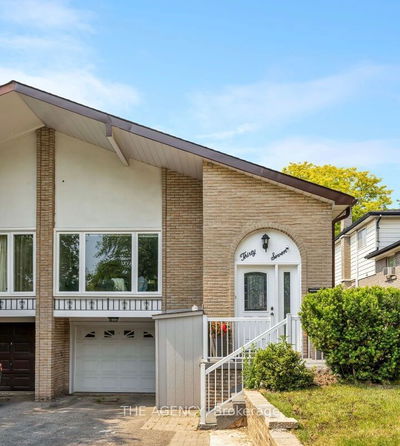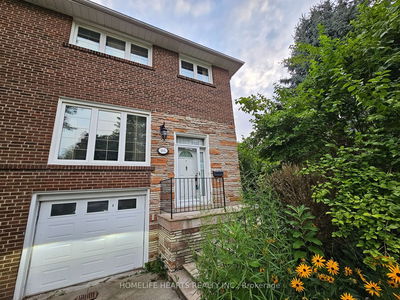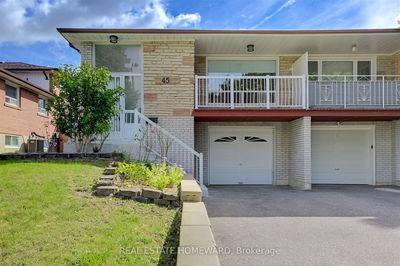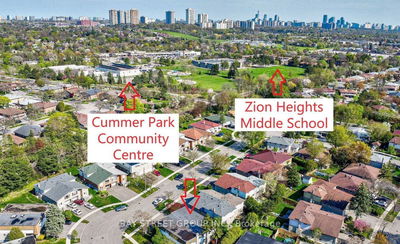Upgraded & Renovated Semi-Detached Home In A High Demand & Convenient Location! It Features: Beautiful White Stucco Exterior, Updated Driveway, Replaced All Windows and Most of the Doors, Replaced Flat Roof, New Porcelain Flr in Main Foyer, A Suite In Main Flr With 2 Entrances Includes A Family Rm, Fireplace, A Bedrm, 3-Pc Bath, and Kitchen. Suite Has Potential Rental Income For Investor Or Starter Family, Upper Level Unit Includes 3Bedrm, Professionally Renov'd Eat-In Kitchen with granite countertop, Stainless Steel Appliances, 4-Pc Bathrm,2-Pc Washrm, Hardwd Flr in Liv&Dining Rm ,Laminate in the bedrms, Freshly Painted, Replaced Iron Railing with Oak Hand-railing! Fenced & Landscaped Backyard Is Ideal For Family Entertainment, Fantastic Front Landscaping, and lots of other updates to mention! Quiet Community With Friendly Neighbours. *Steps to TTC, Top Ranking Crestview Public School, Park! Close to Hwy's, Seneca College, N.Y.G Hospital, Ikea, Groceries, Fairview Mall@Much More.
Property Features
- Date Listed: Tuesday, September 05, 2023
- Virtual Tour: View Virtual Tour for 172 Angus Drive
- City: Toronto
- Neighborhood: Don Valley Village
- Major Intersection: Finch Ave & Leslie St
- Family Room: Fireplace, Laminate, W/O To Patio
- Kitchen: Ceramic Sink, B/I Appliances
- Living Room: Hardwood Floor, Open Concept, Picture Window
- Kitchen: Eat-In Kitchen, Granite Counter, Stainless Steel Appl
- Listing Brokerage: Re/Max Realtron Bijan Barati Real Estate - Disclaimer: The information contained in this listing has not been verified by Re/Max Realtron Bijan Barati Real Estate and should be verified by the buyer.







