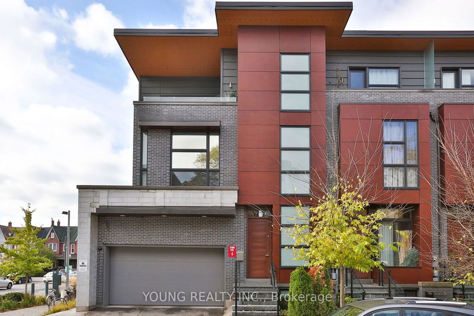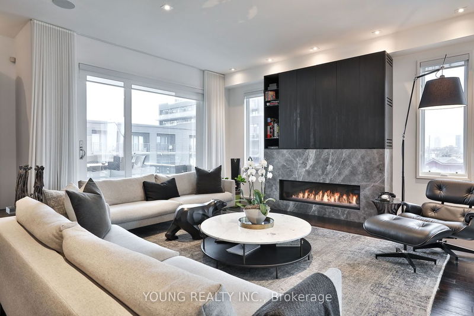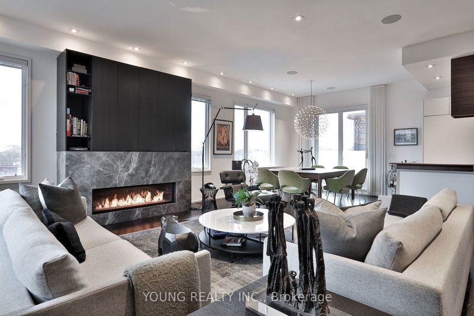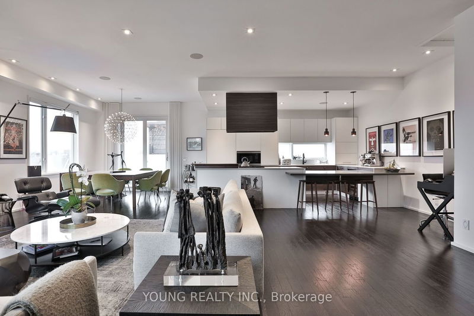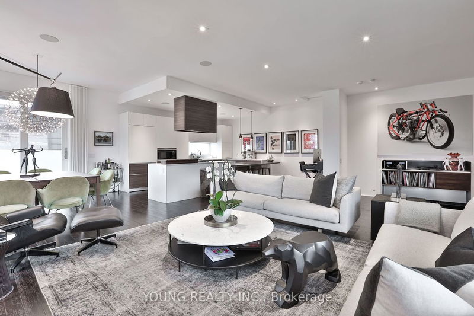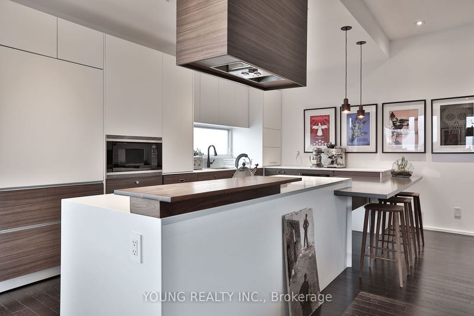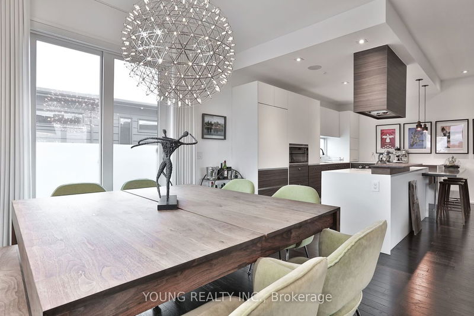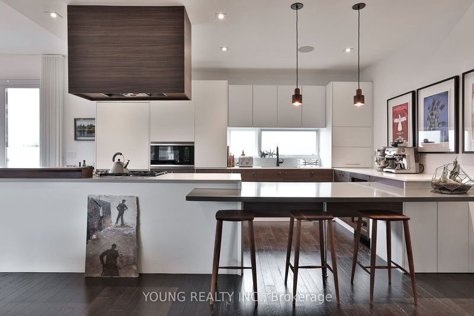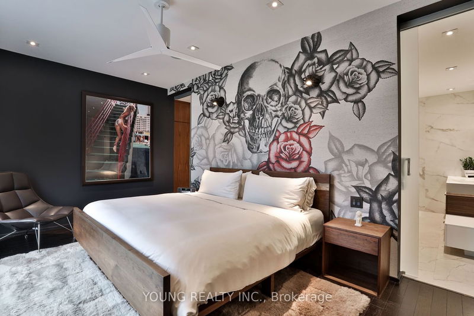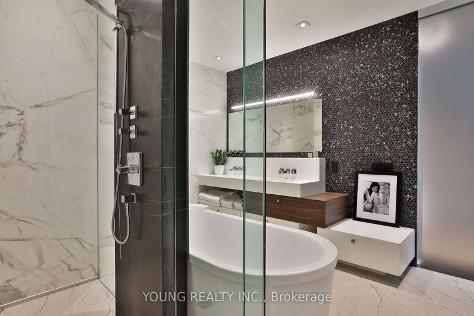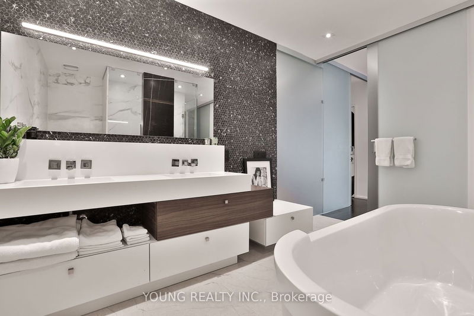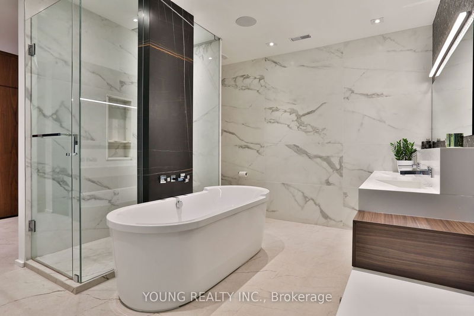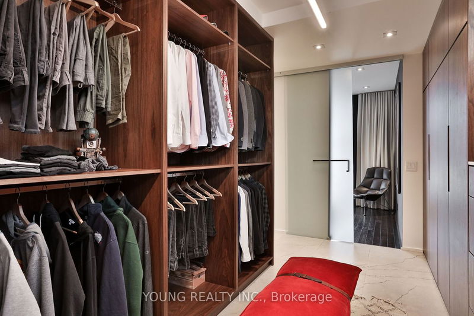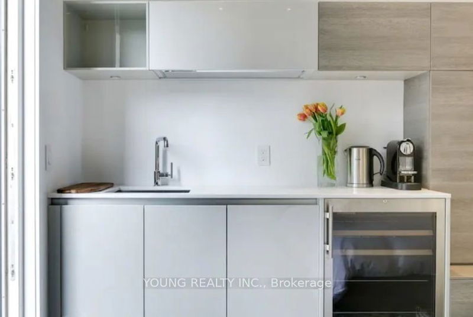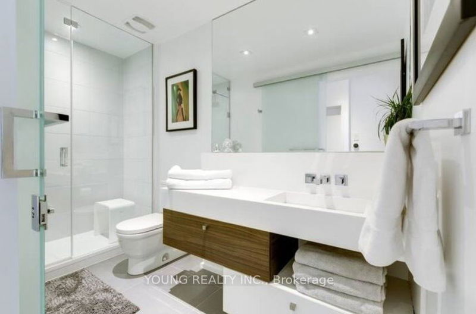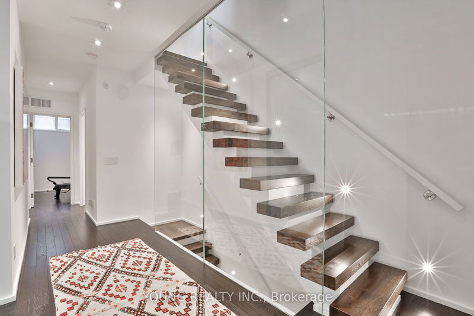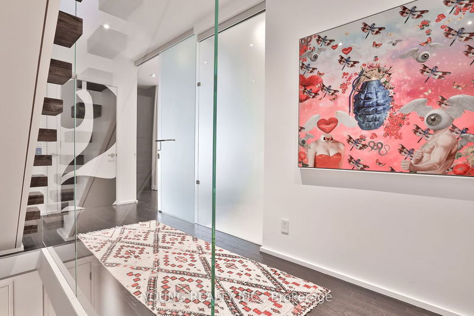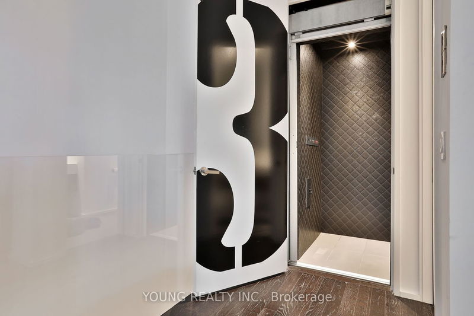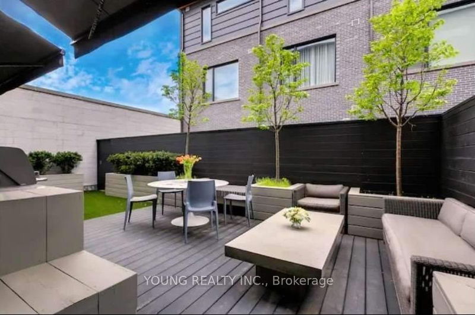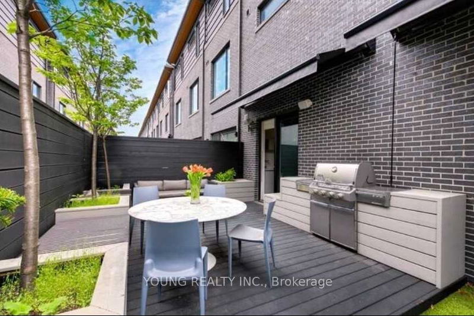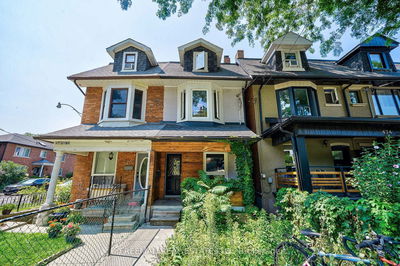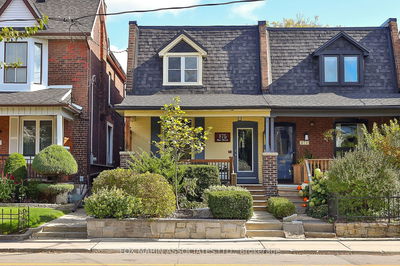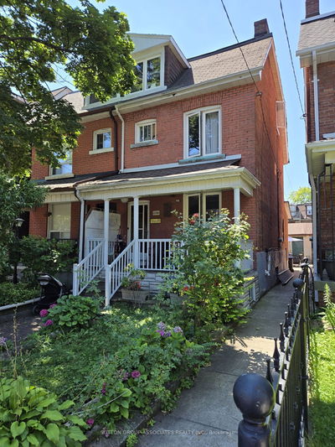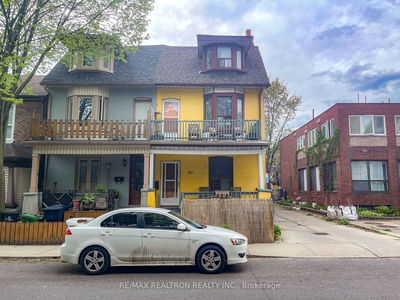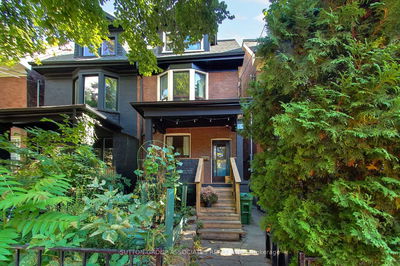Stunning contemporary design at its finest in the heart of Toronto's Little Italy. Stylishly appointed 4-bed, 4-bathroom with private elevator. The open-concept living space is bathed in natural light creating an inviting ambiance that's perfect for both everyday living and entertaining. The living room flows seamlessly into the gourmet kitchen, a chef's dream featuring sleek quartz countertops, premium stainless steel appliances, and ample storage. A highlight of this home is the spacious master suite, complete with a private ensuite bathroom and walk-in closet. Three additional bedrooms offer versatility for guest rooms, home offices, or family needs. Each bathroom is a masterpiece of contemporary design, with high-end fixtures and finishes. Indulge in the best of what Toronto living has to offer with a blend of modern luxury and urban vibrancy in one of the city's most sought-after neighbourhoods. Your dream home awaits!
Property Features
- Date Listed: Wednesday, September 06, 2023
- City: Toronto
- Neighborhood: Palmerston-Little Italy
- Major Intersection: Dundas And Manning
- Living Room: Gas Fireplace, W/O To Deck, Wood Floor
- Kitchen: Eat-In Kitchen, Stone Counter, Wood Floor
- Family Room: W/O To Yard, B/I Appliances, Wood Floor
- Listing Brokerage: Young Realty Inc. - Disclaimer: The information contained in this listing has not been verified by Young Realty Inc. and should be verified by the buyer.

