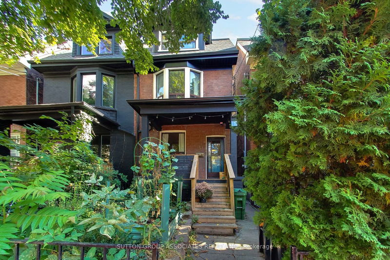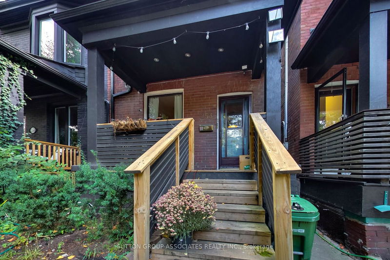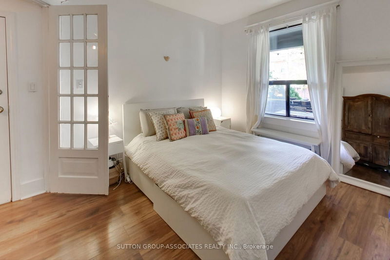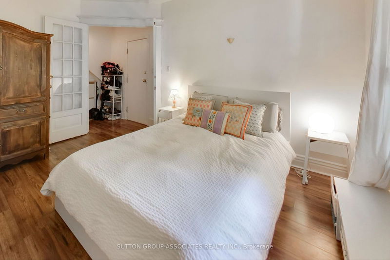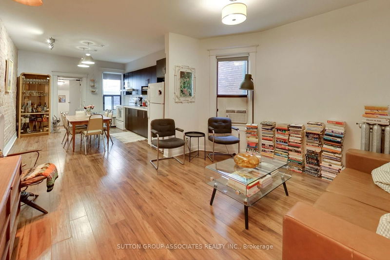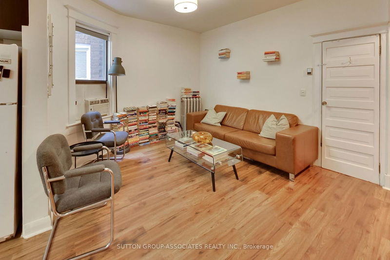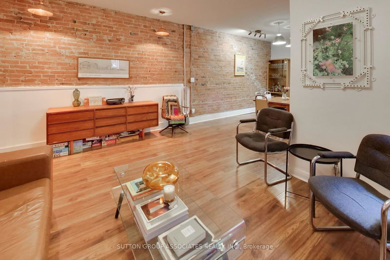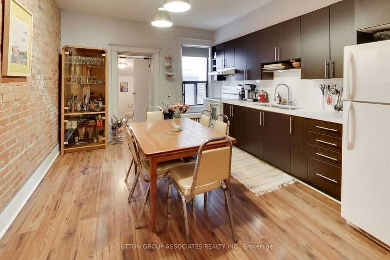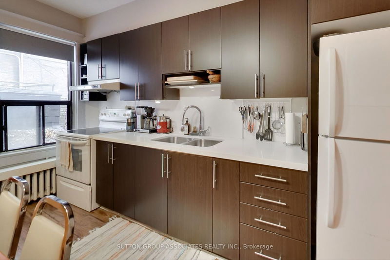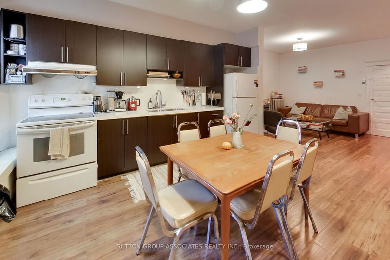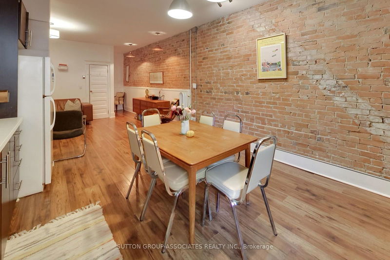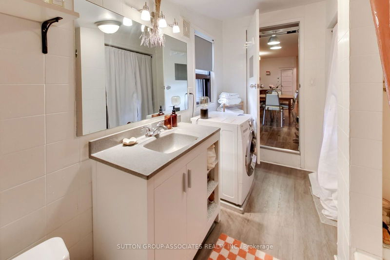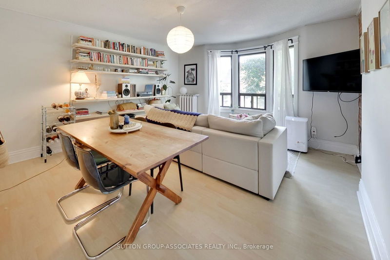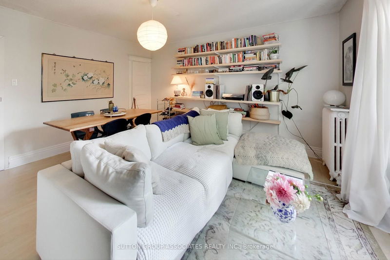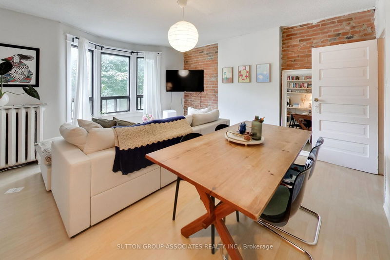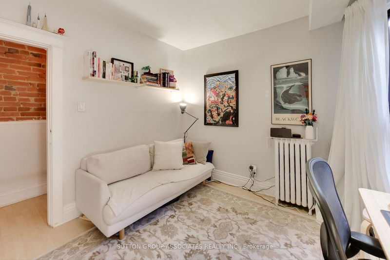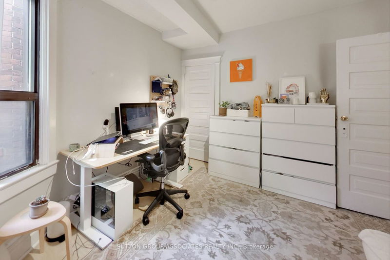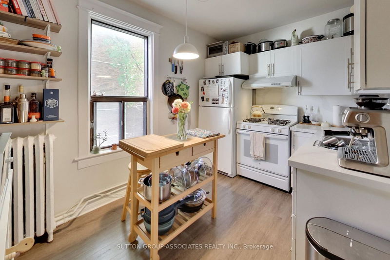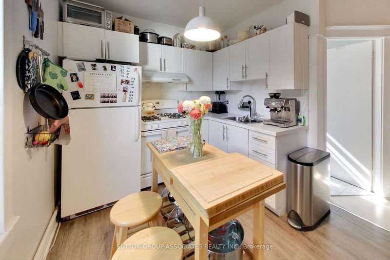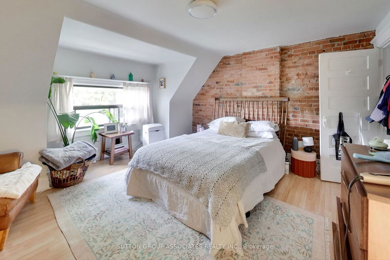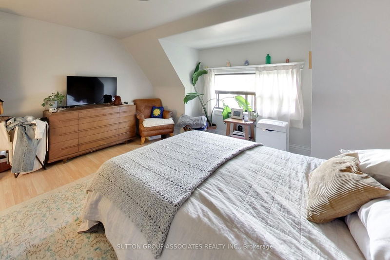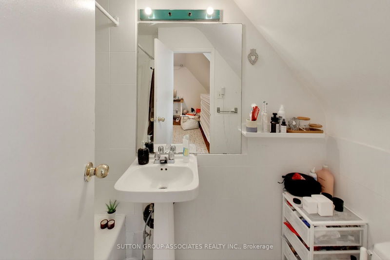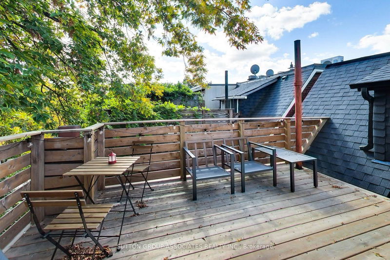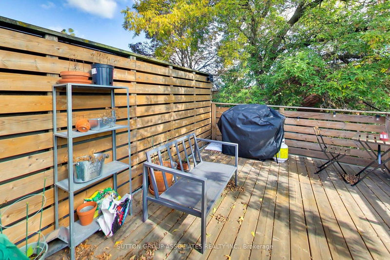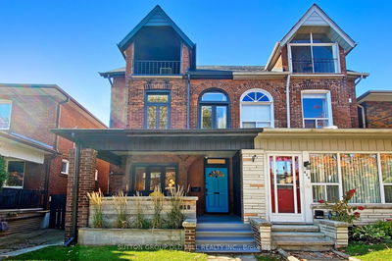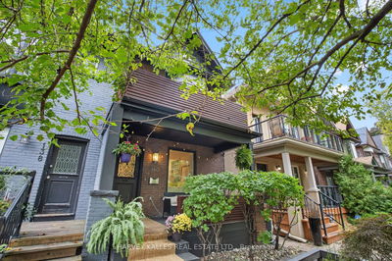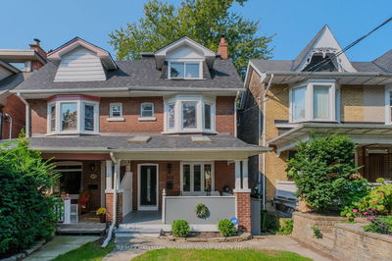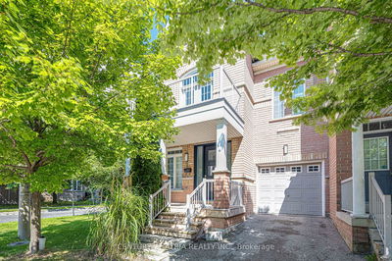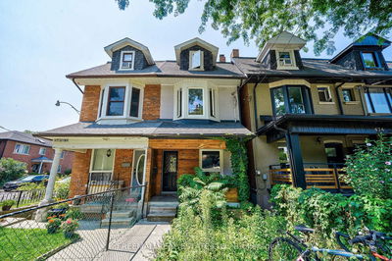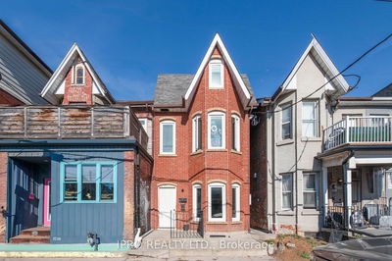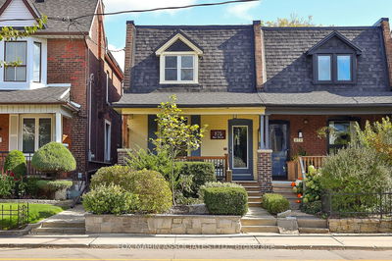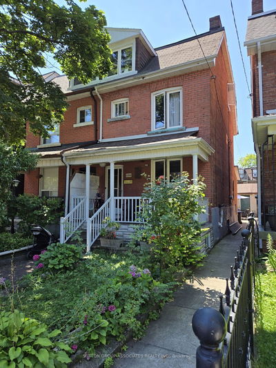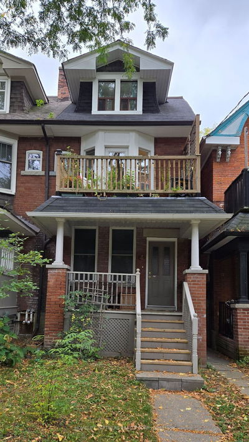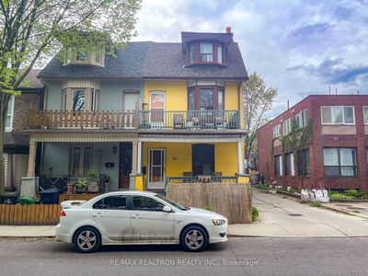An incredible opportunity awaits just steps from the city's trendiest neighborhoods - Trinity Bellwoods, the Ossington strip, and Little Italy. This vibrant area is celebrated for its eclectic mix of restaurants, boutiques, art galleries, and a bustling Farmers Market, offering the ultimate urban lifestyle paired with rich cultural experiences. This property, steps to Trinity Bellwoods Park, is a unique investment opportunity featuring three renovated suites, each with charming details like exposed brick walls, high ceilings, wide plank flooring, in-suite laundry, and outdoor spaces. The upper-level three-bedroom unit can accommodate an owner/occupier and, stands out with its walk-out deck, offering privacy and serene views of the surrounding treetops. Renting these units will always be a breeze. Current total net income is $63,000 yearly with significant potential for growth as tenants vacate. See financials attached. Don't miss this rare opportunity!
Property Features
- Date Listed: Tuesday, October 15, 2024
- City: Toronto
- Neighborhood: Trinity-Bellwoods
- Major Intersection: Ossington & Dundas W
- Full Address: 253 Crawford Street, Toronto, M6J 2V7, Ontario, Canada
- Living Room: Laminate, Open Concept, Window
- Kitchen: Laminate, Open Concept, Stone Counter
- Living Room: Laminate, Large Window, B/I Shelves
- Kitchen: Laminate, Window, Quartz Counter
- Kitchen: Tile Floor, Above Grade Window
- Living Room: Tile Floor
- Listing Brokerage: Sutton Group-Associates Realty Inc. - Disclaimer: The information contained in this listing has not been verified by Sutton Group-Associates Realty Inc. and should be verified by the buyer.

