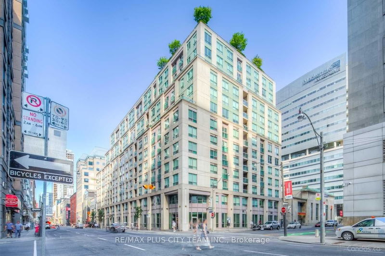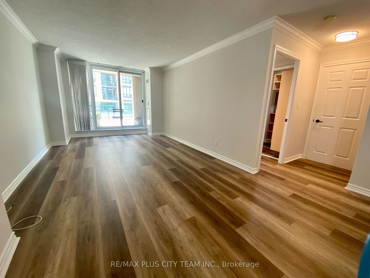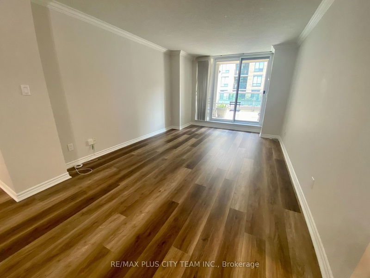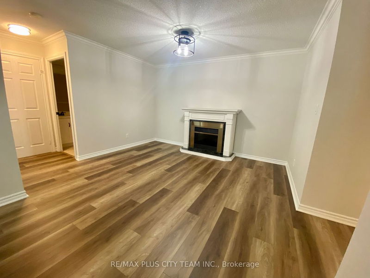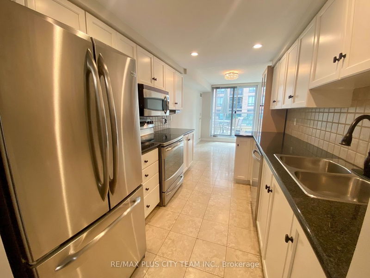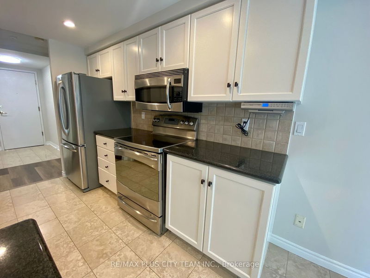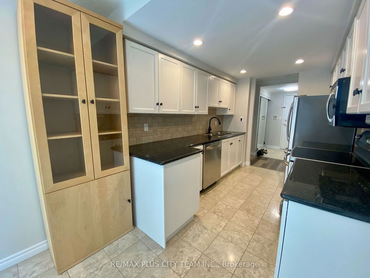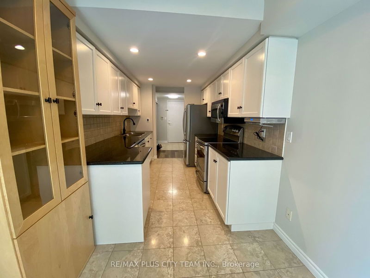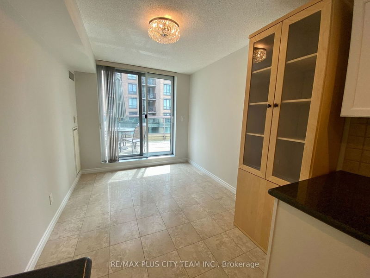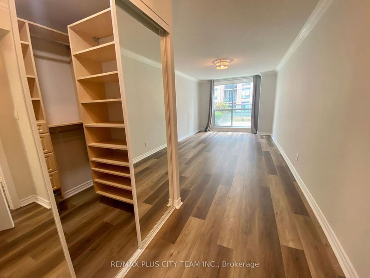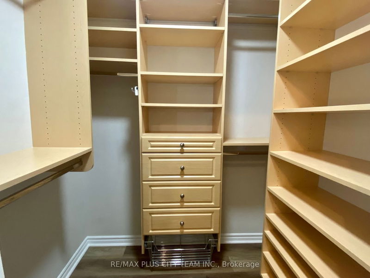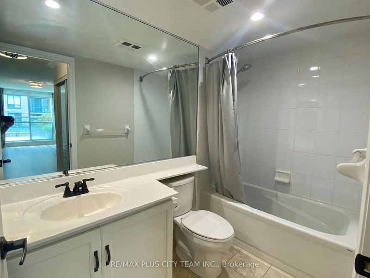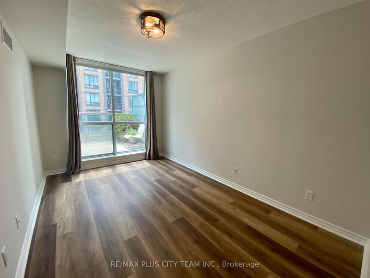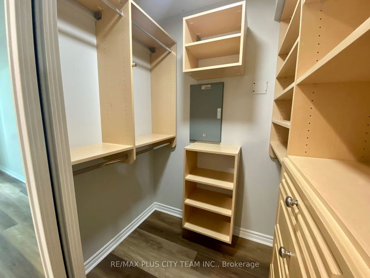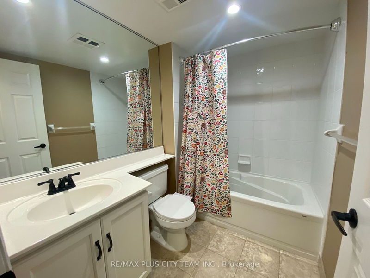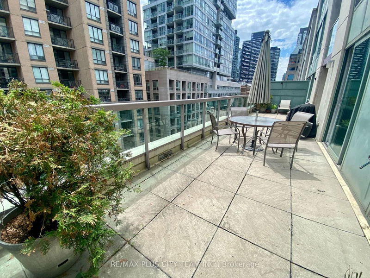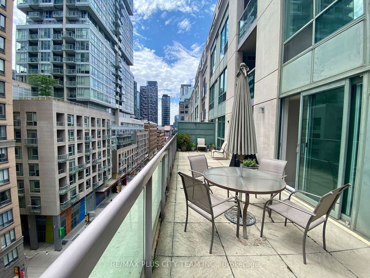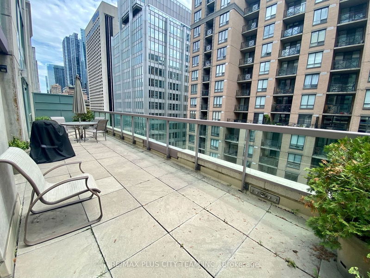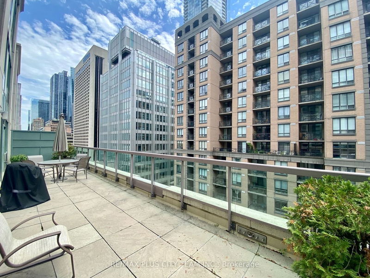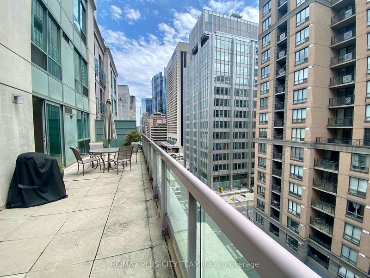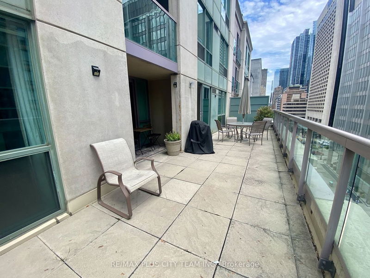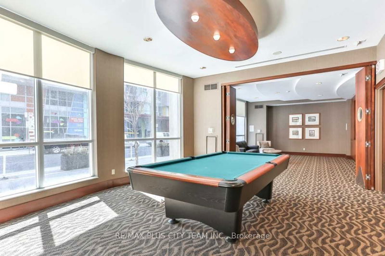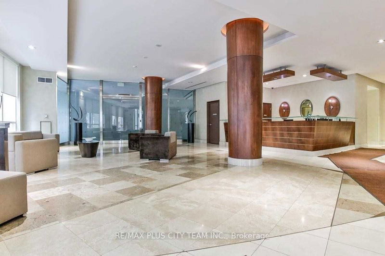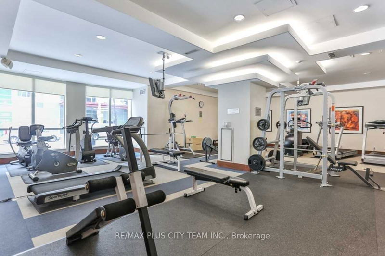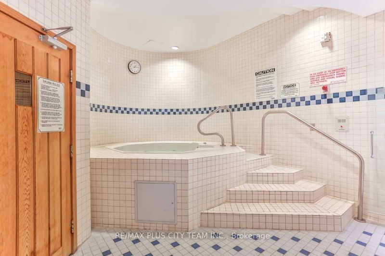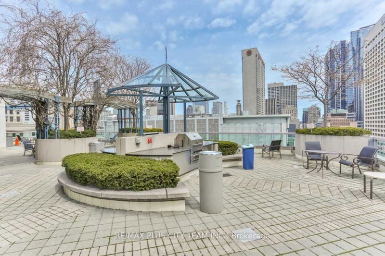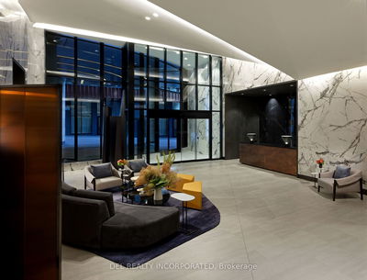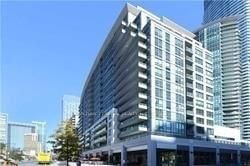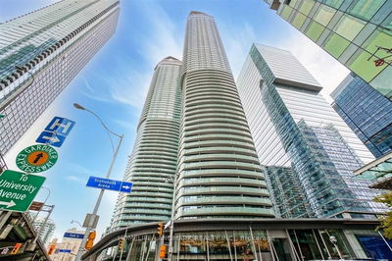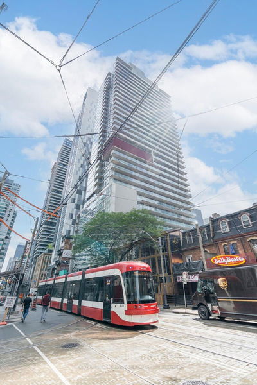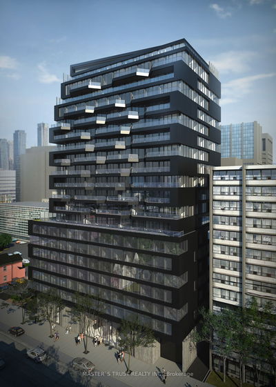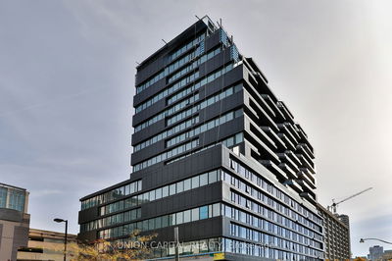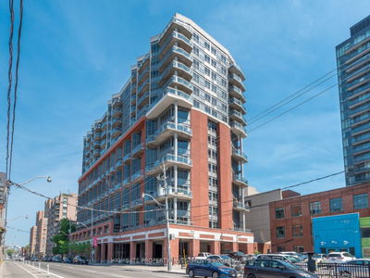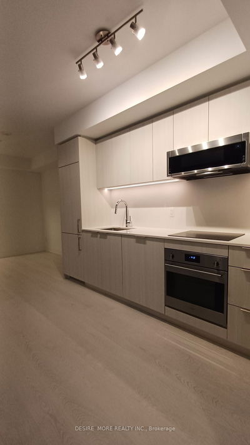Prime location at Queen & University. Everything is within walk distance. Steps to the hospitals, financial district, Restaurants, Cafe's and Nightlife. A spacious split layout 2 Bedroom unit with south facing exposure and expansive Terrace. You can't find units like this anymore! Featuring 9 foot clgs and luxury vinyl flooring throughout, this unit has been updated with wood floors and a fresh coat of paint! Open concept Living/Dining Room with decorative fireplace and walk-out to Terrace, separate kitchen with ample cupboard & counterspace overlooking a breakfast area that can easily seat 4 people. The primary Bdrm offers a walk-in closet with built-ins and a 4 Pce Ensuite and the second Bdrm features a walk-in closet with builti-ins. The unit is completed with a 4 Pce Bathroom, laundry closet, spacious foyer & hall closet. Hydro is included in the rental amount. Includes one parking & One locker. Great Space in a Demand Location.
Property Features
- Date Listed: Thursday, September 07, 2023
- City: Toronto
- Neighborhood: Waterfront Communities C1
- Major Intersection: Queen/University
- Full Address: 907-168 Simcoe Street, Toronto, M5H 4C9, Ontario, Canada
- Living Room: Vinyl Floor, Open Concept, Walk-Out
- Kitchen: Modern Kitchen, B/I Appliances, Breakfast Area
- Listing Brokerage: Re/Max Plus City Team Inc. - Disclaimer: The information contained in this listing has not been verified by Re/Max Plus City Team Inc. and should be verified by the buyer.

