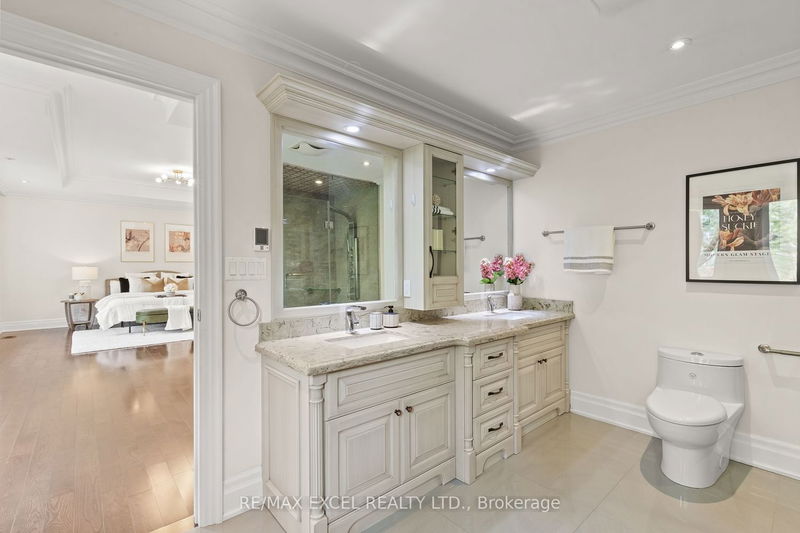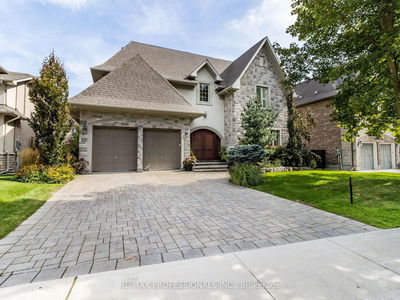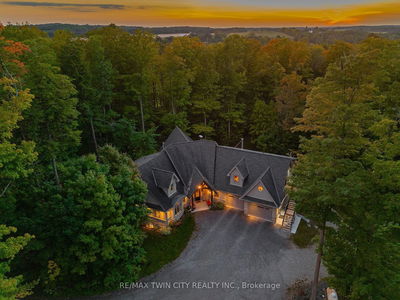Amazing Schools !!! * 0 Min Walk To Hollywood + Earl Haig School. Built in 2015, With Over 5500 sqft of Living Space. The Stone Exterior Home Doubled with The Design and Architecture of The House are a Testament to Sophistication and Luxury. South Facing Backyard With Unobstructed Abundant Natural Light, 10 ft Ceilings on The Main Level, Stunning Lower Level W/O To Private Yard. Modern Gourmet Kitchen Is A Dream, W Top-Of-The-Line Jen Air Appl, Pantry & Brkst Bar Surrounded By Large Windows. Din/Liv Room Is Perfect For Hosting & Liv Area Is Ideal For Relaxing. Prime Bedroom Is True Oasis, Large Siting Area , W/I Closet, Spa Inspired Primary Ensuite, Providing The Perfect Escapee. The Inclusion of Ensuite Bathrooms in Every Bedroom Exemplifies a Commitment To Privacy & Comfort. Heated Flooring. Very Bright House. Walking Distance To Bayview Subway Station + Malls. Large Driveway & Interlock At Backyard. No Side Walk
Property Features
- Date Listed: Friday, September 08, 2023
- Virtual Tour: View Virtual Tour for 369 Hollywood Avenue
- City: Toronto
- Neighborhood: Willowdale East
- Major Intersection: Bayview/Sheppard
- Full Address: 369 Hollywood Avenue, Toronto, M2N 3L3, Ontario, Canada
- Living Room: Large Window, Coffered Ceiling, Hardwood Floor
- Family Room: Large Window, Fireplace, Hardwood Floor
- Kitchen: Modern Kitchen, Marble Floor, W/O To Deck
- Listing Brokerage: Re/Max Excel Realty Ltd. - Disclaimer: The information contained in this listing has not been verified by Re/Max Excel Realty Ltd. and should be verified by the buyer.






























































