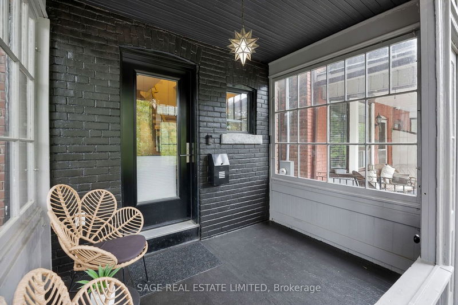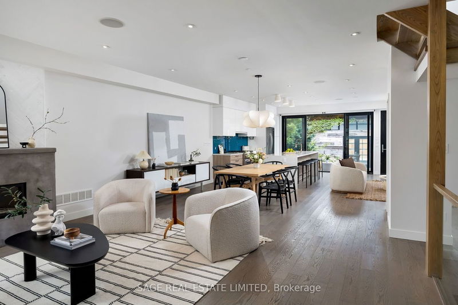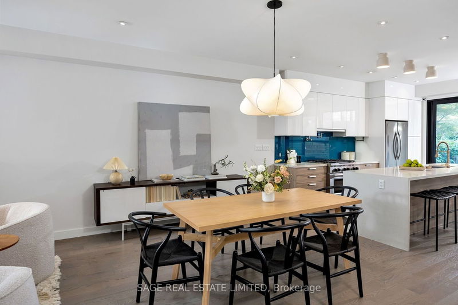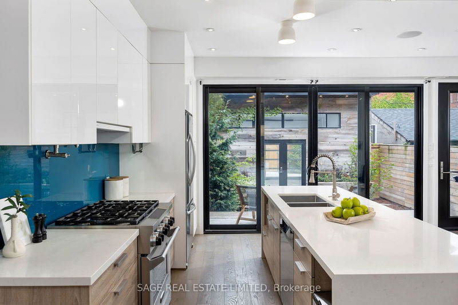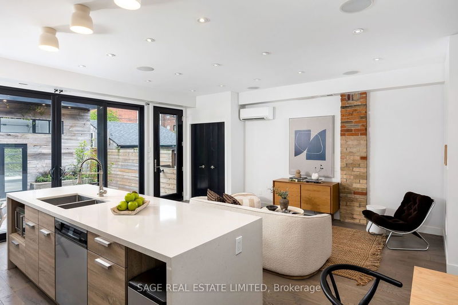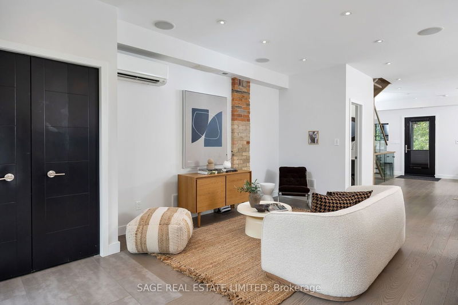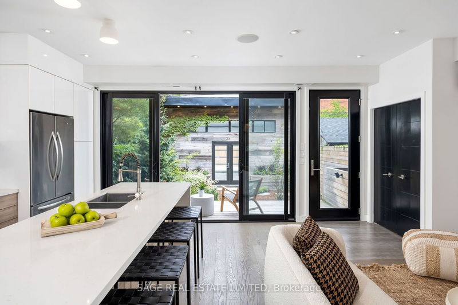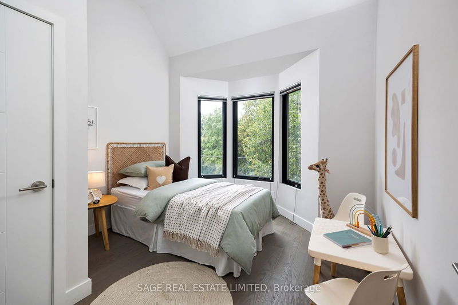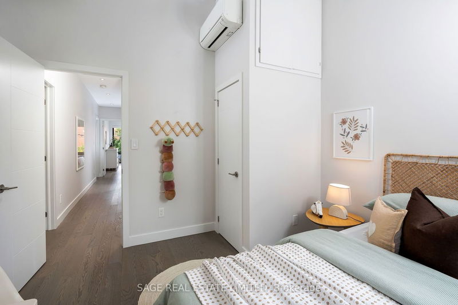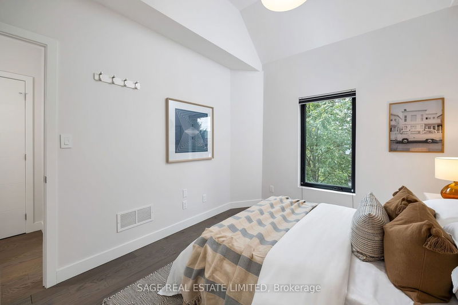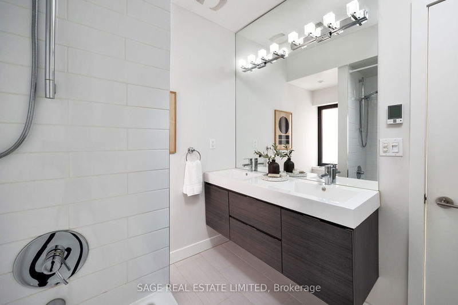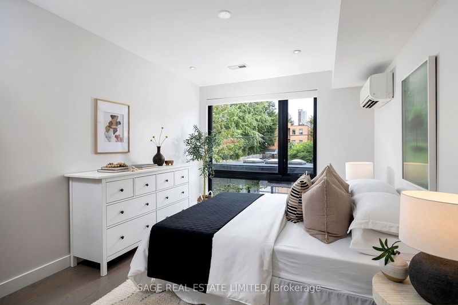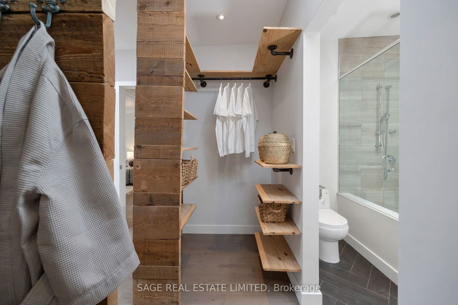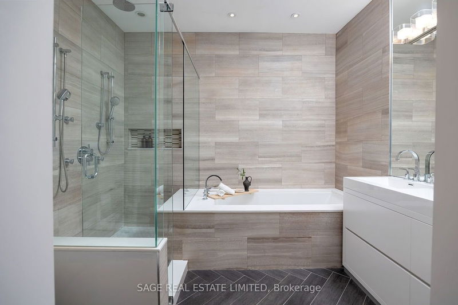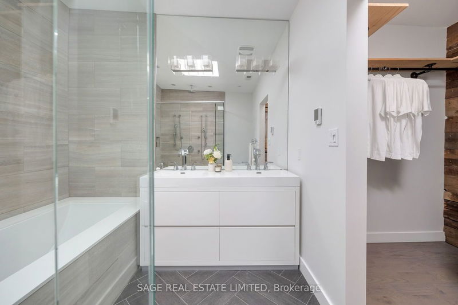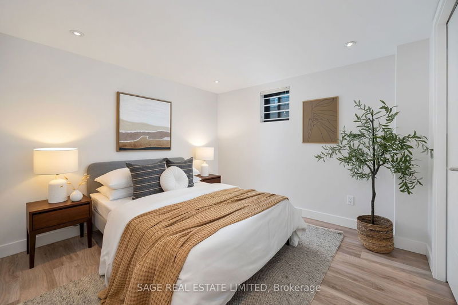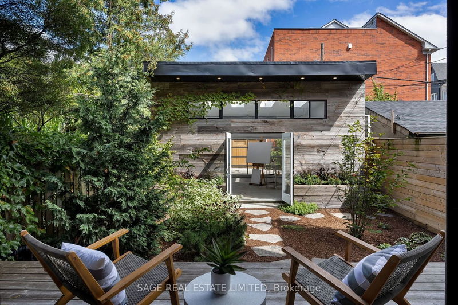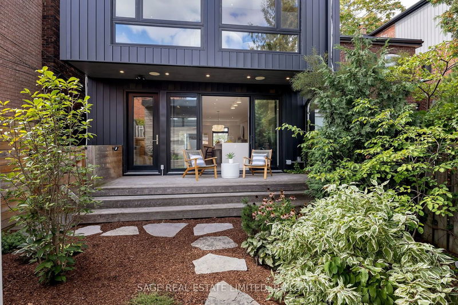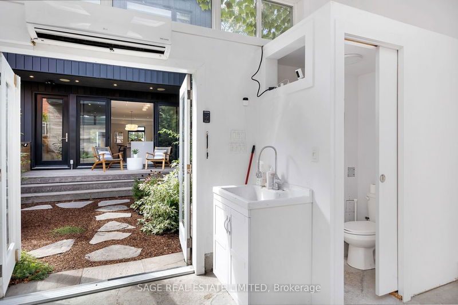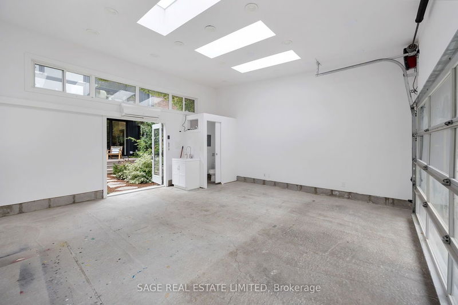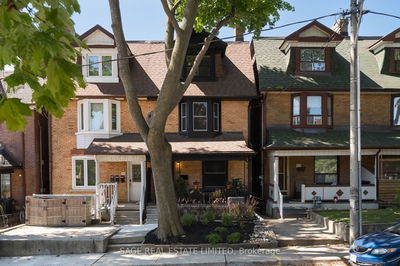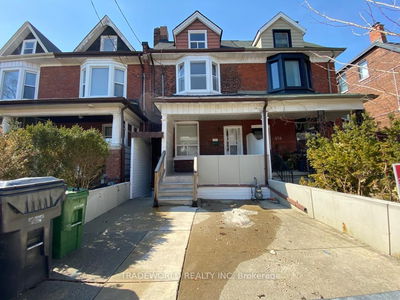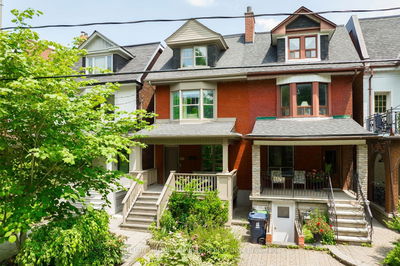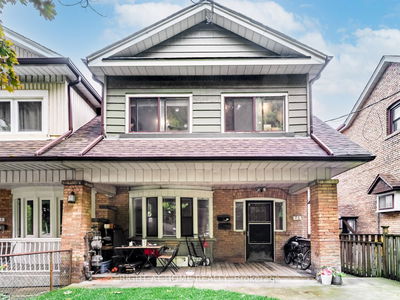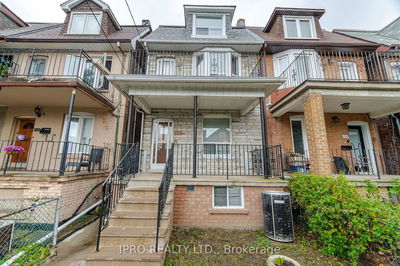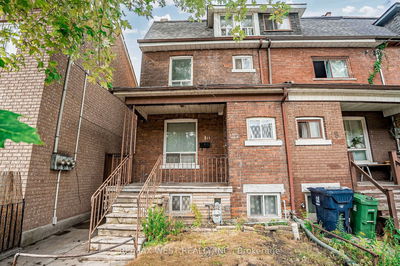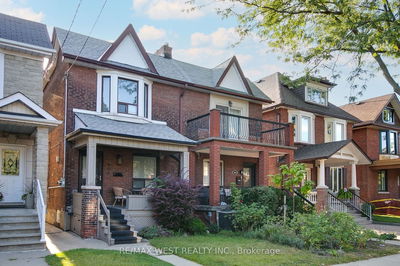Wide Semi That Was Rebuilt & Reimagined, Exquisitely Designed & Well Thought Out Space, Bathed in Natural light. Finished To Impeccably High Standards W/ Painstaking Attention To Detail. Fantastic Location Across From Bickford Park and steps To Bloor Subway. Large open main floor with gas fireplace and rear wall of glass overlooking gardens. Finished lower level with separate walk-in, currently set up with waiting room and office for professional use. Custom European Kitchen W/ Quartz Waterfall Island, high-end appliances, Spa-Like Ensuite, Heated Bsmt & Bthrm Floors, Lrg Garage/Studio, perfect for Art or Exercise. The private front porch is perched high above Grace and is amazing for people watching or taking in the sunsets. (5th bathroom in garage)
Property Features
- Date Listed: Monday, September 11, 2023
- City: Toronto
- Neighborhood: Palmerston-Little Italy
- Major Intersection: Bloor And Christie
- Living Room: Fireplace, Built-In Speakers, O/Looks Park
- Kitchen: Breakfast Bar, Modern Kitchen, W/O To Deck
- Family Room: B/I Shelves, Built-In Speakers, W/O To Deck
- Listing Brokerage: Sage Real Estate Limited - Disclaimer: The information contained in this listing has not been verified by Sage Real Estate Limited and should be verified by the buyer.

