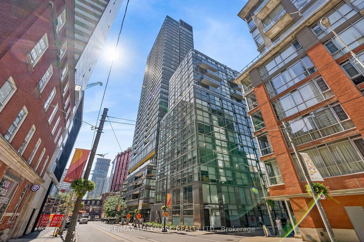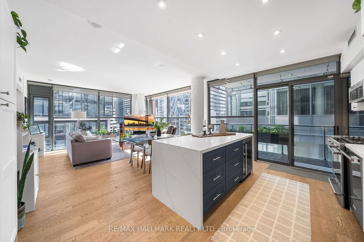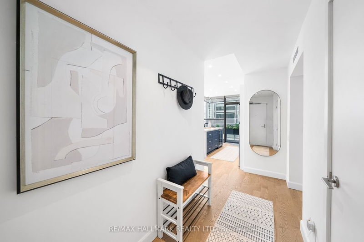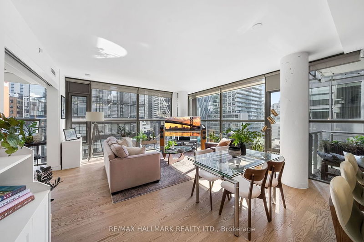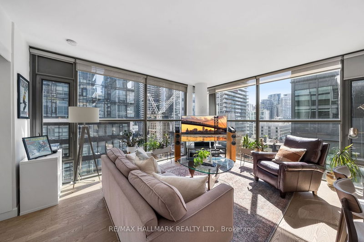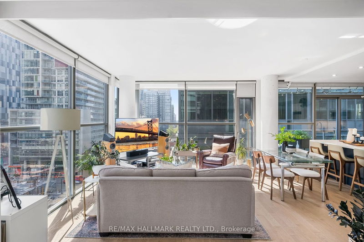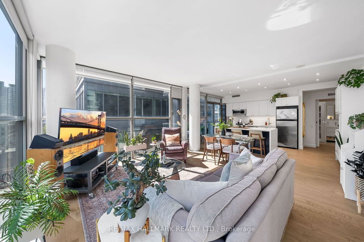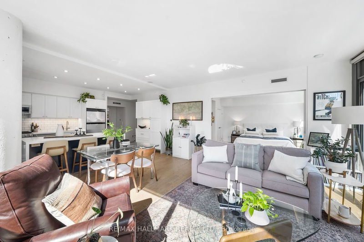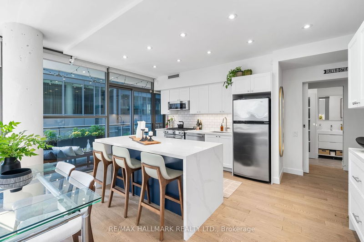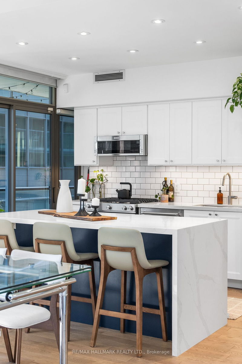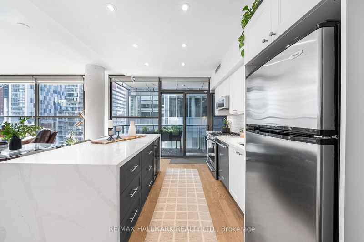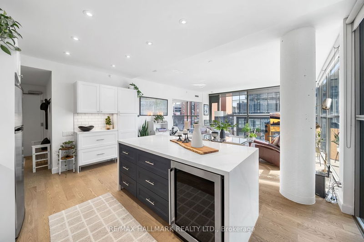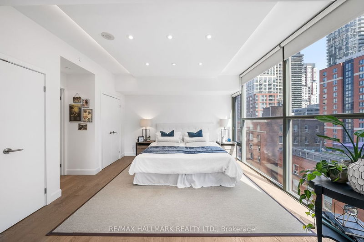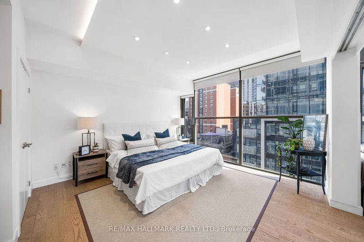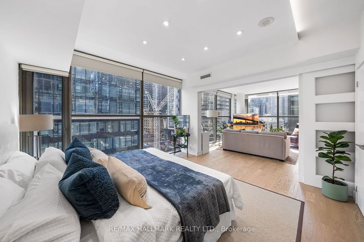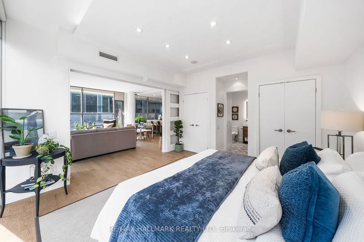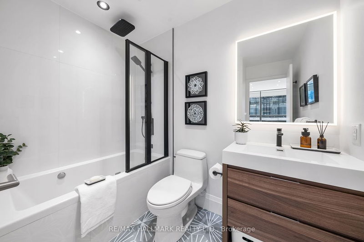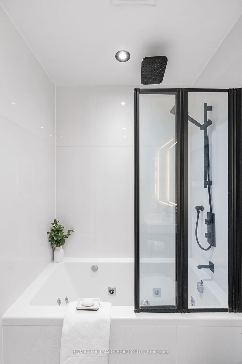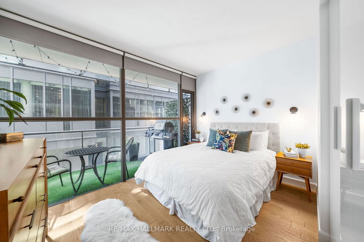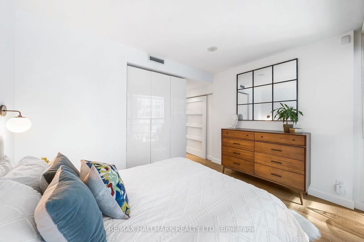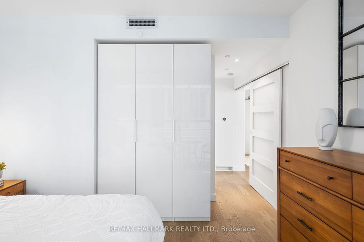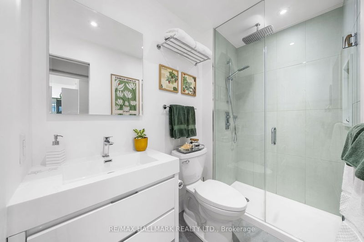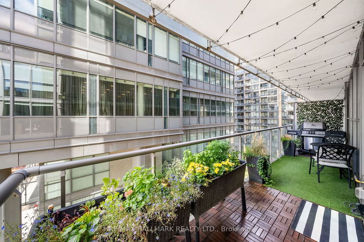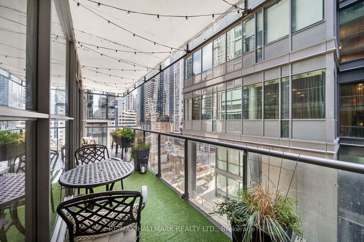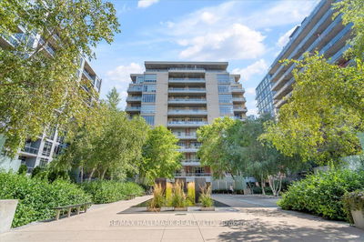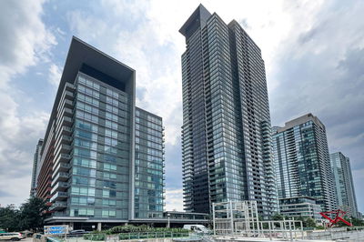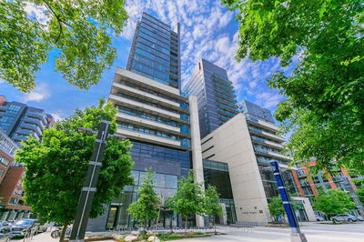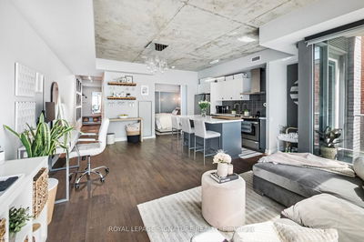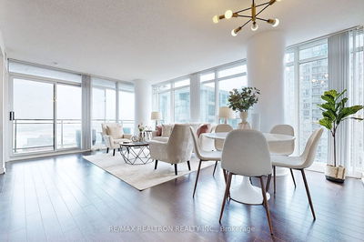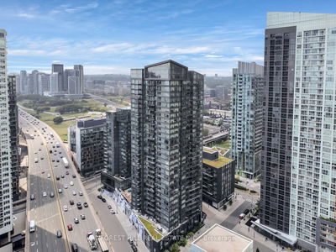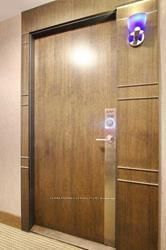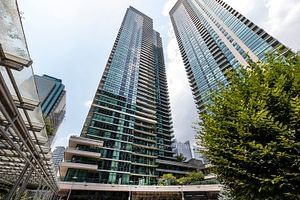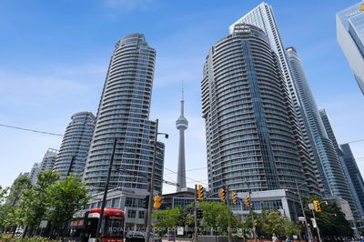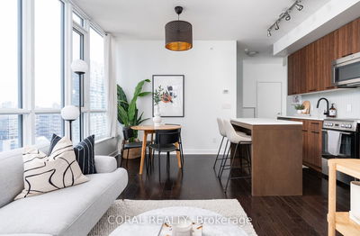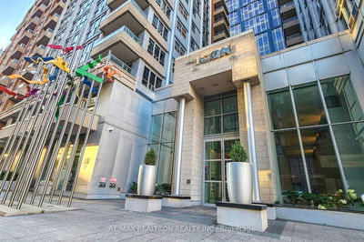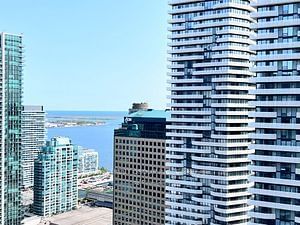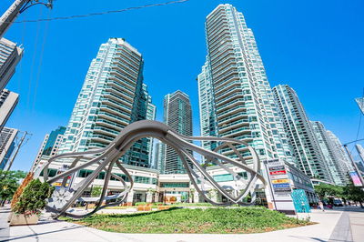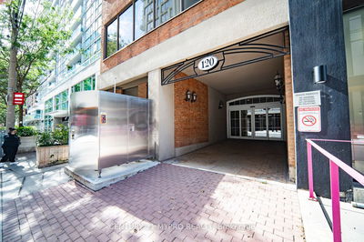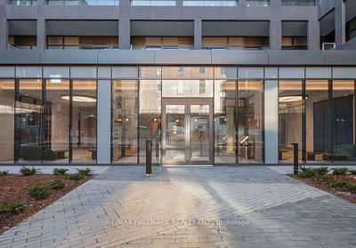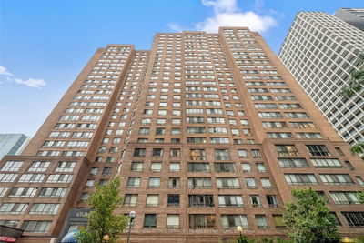Indulge in the ultimate corner suite at the boutique Glas Condominium! This modernly renovated 2-bed, 2-bath condo, spanning nearly 1,100 sq ft plus a large balcony is everything you've been waiting for. Revel in engineered hardwood floors, recessed lighting, contemporary bathrooms, & a sleek kitchen. The open-concept living/dining/kitchen area invites seamless entertaining and floods of natural light with expansive floor-to-ceiling, wall-to-wall windows. The custom kitchen is a chef's delight, featuring a 5-range gas stove, spacious waterfall island, wine fridge, coffee/appliance nook, and the ceiling-height cabinetry with undermount lighting provides ample storage. Both generously sized bedrooms offer tranquil spa-like ensuites. Enjoy the outdoors on your large 150sqft balcony with gas BBQ hookup! This unit includes parking & 2 lockers to fulfill all your storage needs. Nestled on a tranquil side street in the heart of downtown's vibrant King West, this is city living at its finest!
Property Features
- Date Listed: Tuesday, September 12, 2023
- Virtual Tour: View Virtual Tour for 808-25 Oxley Street
- City: Toronto
- Neighborhood: Waterfront Communities C1
- Major Intersection: King And Spadina
- Full Address: 808-25 Oxley Street, Toronto, M5V 2J5, Ontario, Canada
- Living Room: Open Concept, Window Flr To Ceil, Hardwood Floor
- Kitchen: Modern Kitchen, Stone Counter, Stainless Steel Appl
- Kitchen: Centre Island, Breakfast Bar, Pot Lights
- Listing Brokerage: Re/Max Hallmark Realty Ltd. - Disclaimer: The information contained in this listing has not been verified by Re/Max Hallmark Realty Ltd. and should be verified by the buyer.

