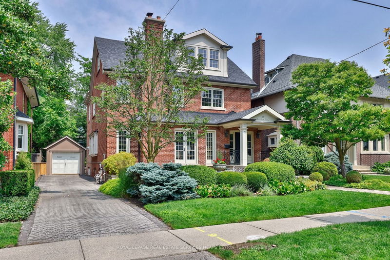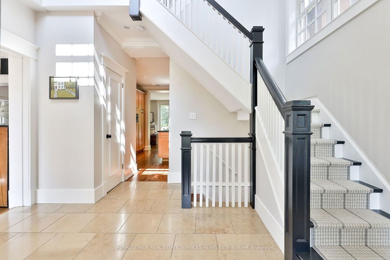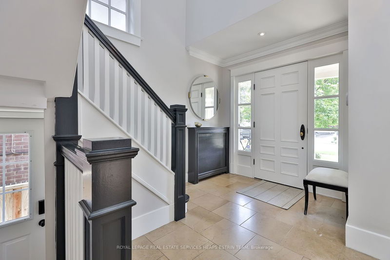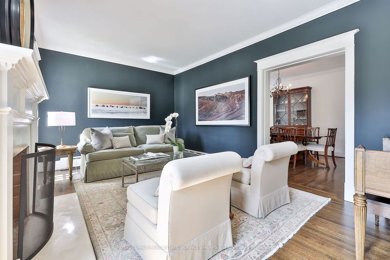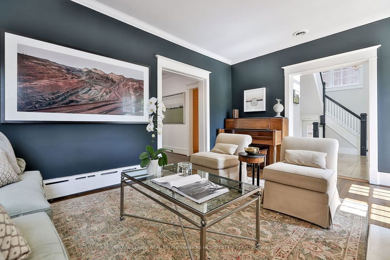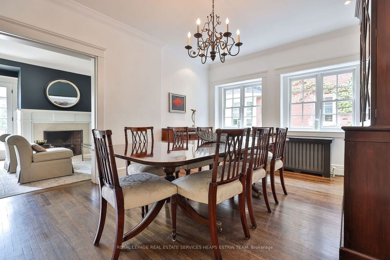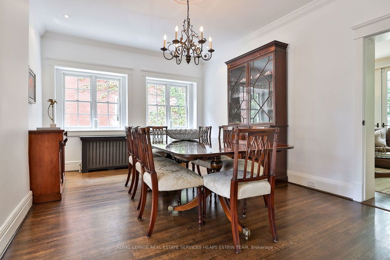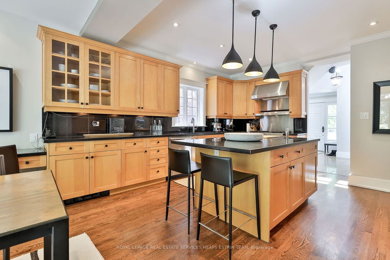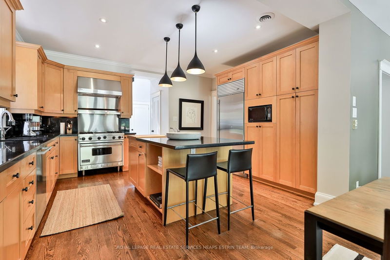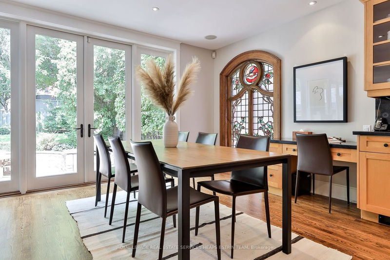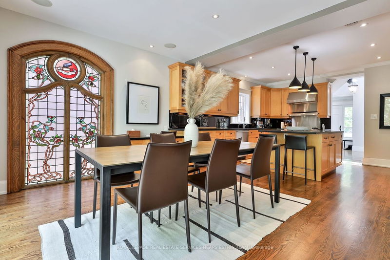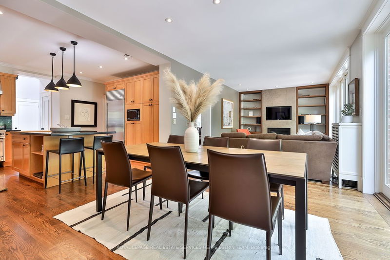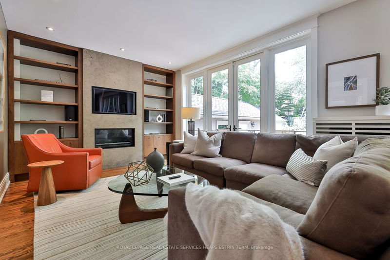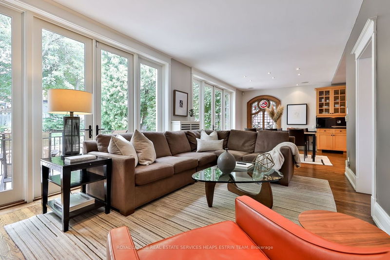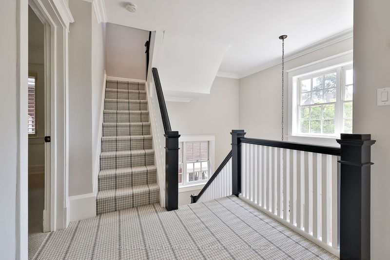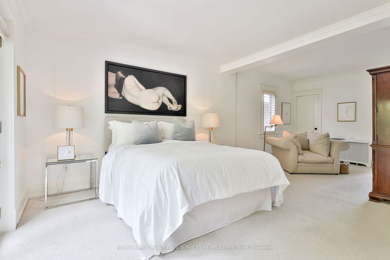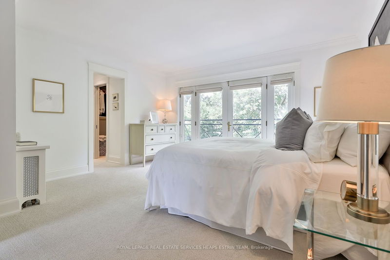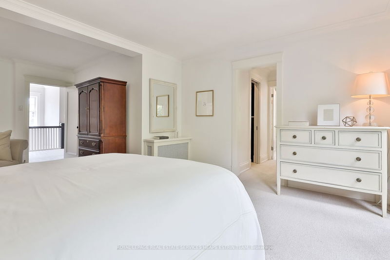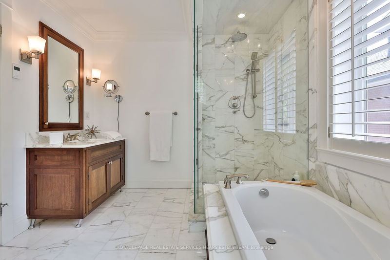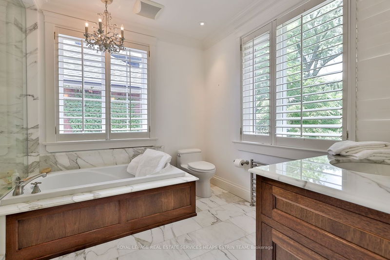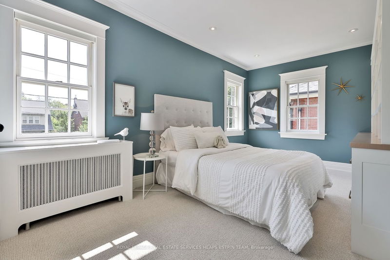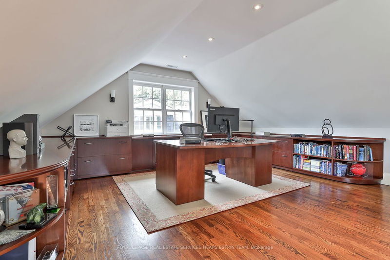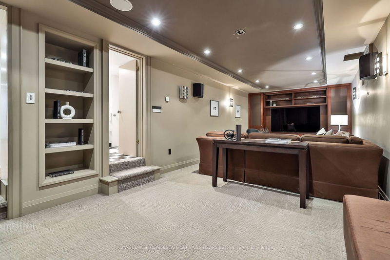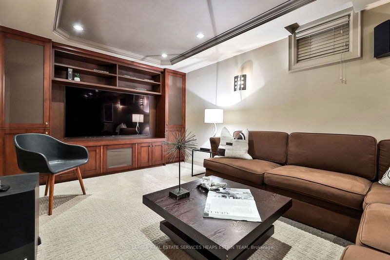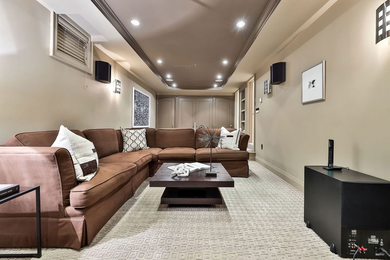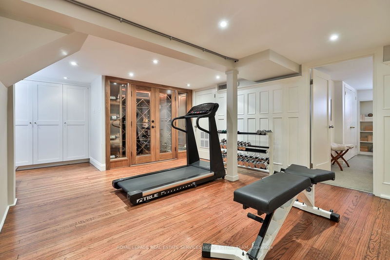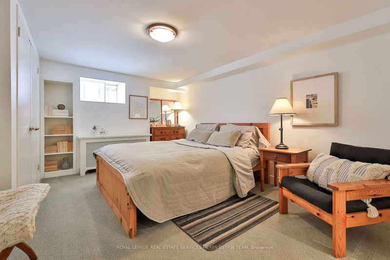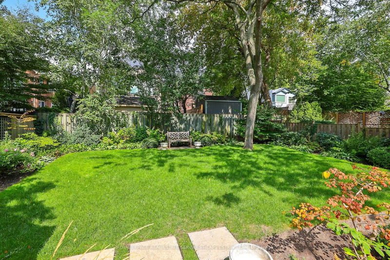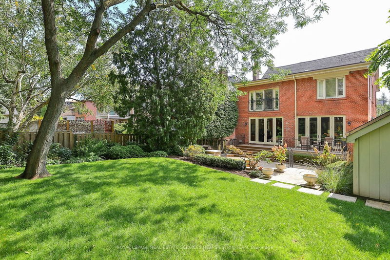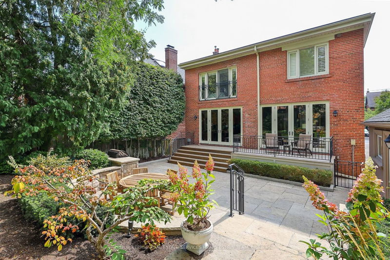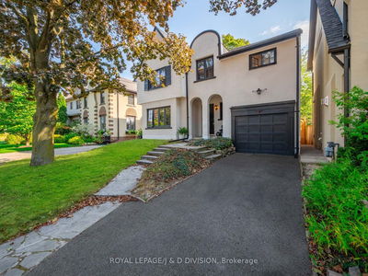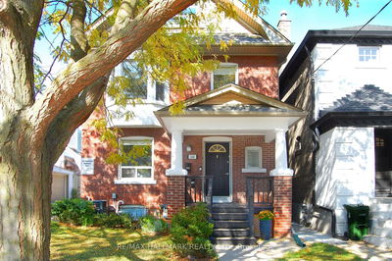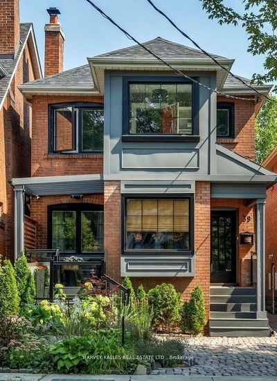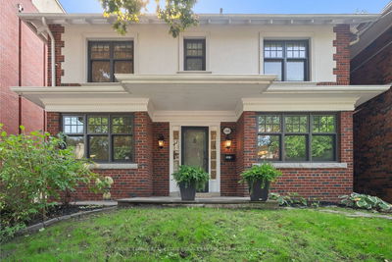A timeless and sophisticated Moore Park home, ideally located on a quiet block of Rose Park, within walking distance to Yonge St. The spectacular red brick facade, manicured gardens & stone walkway present a grand entry. The light-filled and generous foyer sets the tone for the rest of the home. Beautiful formal & informal living spaces are perfectly balanced for modern living. The living & dining rooms present a wonderful space to entertain. The well-designed family room provides the ideal spot to unwind overlooking a rare & expansive yard. The updated kitchen features quality appliances, stone countertops & ample storage. Upstairs, 4 fabulous bedrooms await including a large primary retreat w/ double walk-in closets & luxurious ensuite. Ideal lower level w/ theatre/Rec room, gym, wine cellar & 5th bed. Absolutely spectacular yard, oversized with a gorgeous stone terrace, green space & lush gardens. A short walk to the shops & restaurants on Yonge, public transportation & the ravine.
Property Features
- Date Listed: Tuesday, September 12, 2023
- City: Toronto
- Neighborhood: Rosedale-Moore Park
- Major Intersection: Quiet Block Rose Prk/Inglewood
- Living Room: Hardwood Floor, Fireplace, O/Looks Frontyard
- Kitchen: Hardwood Floor, Stainless Steel Appl, Open Concept
- Family Room: Hardwood Floor, Gas Fireplace, O/Looks Backyard
- Listing Brokerage: Royal Lepage Real Estate Services Heaps Estrin Team - Disclaimer: The information contained in this listing has not been verified by Royal Lepage Real Estate Services Heaps Estrin Team and should be verified by the buyer.

