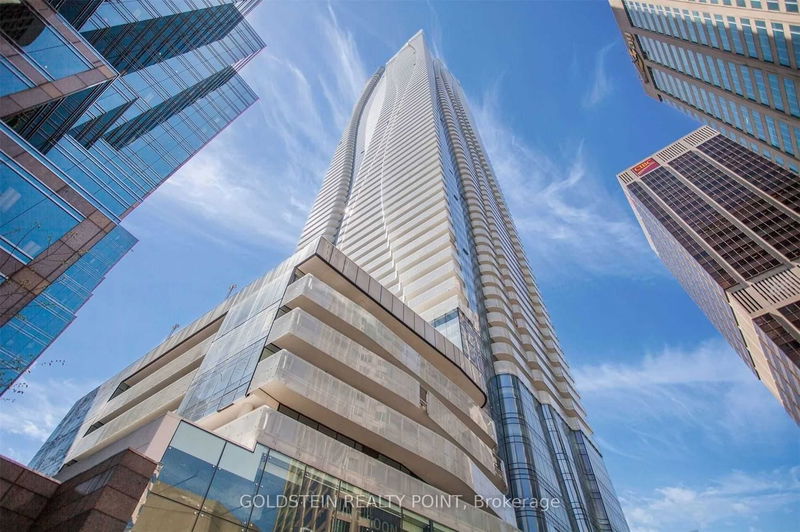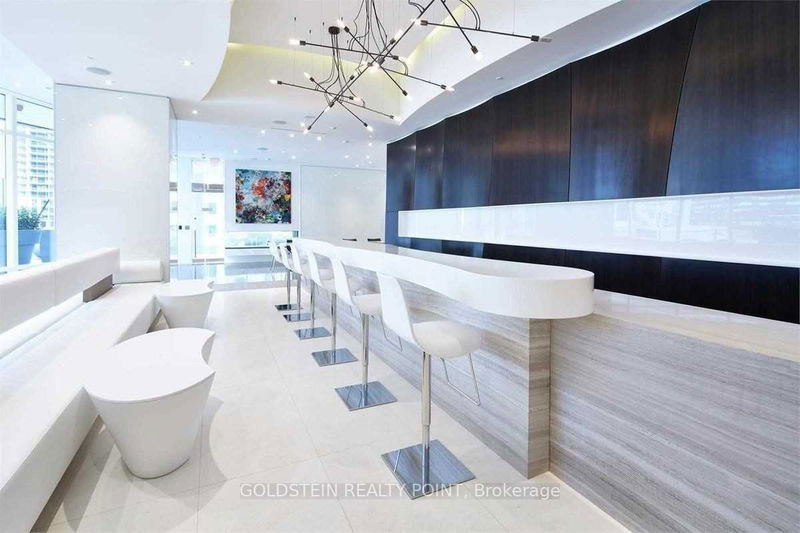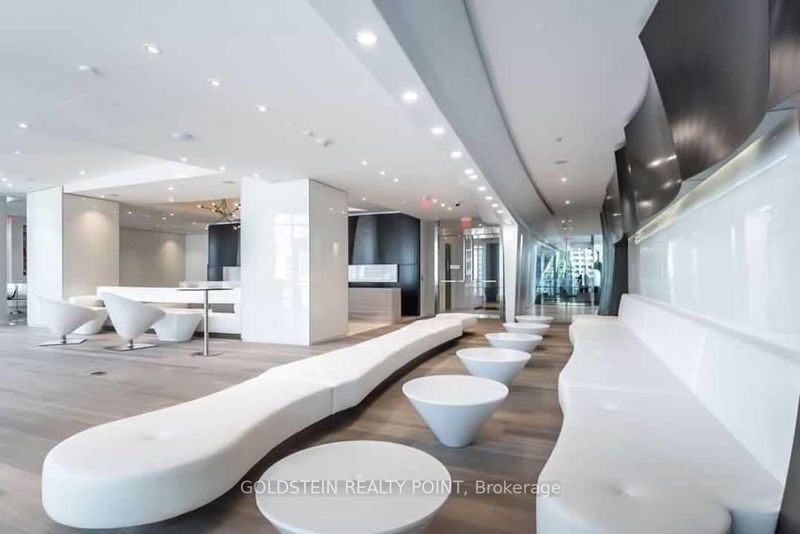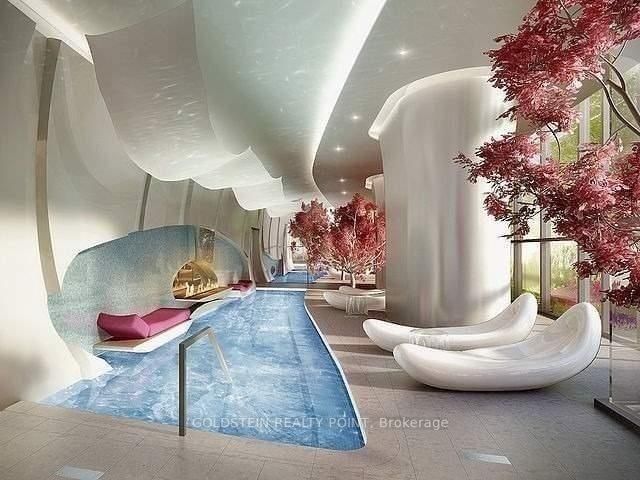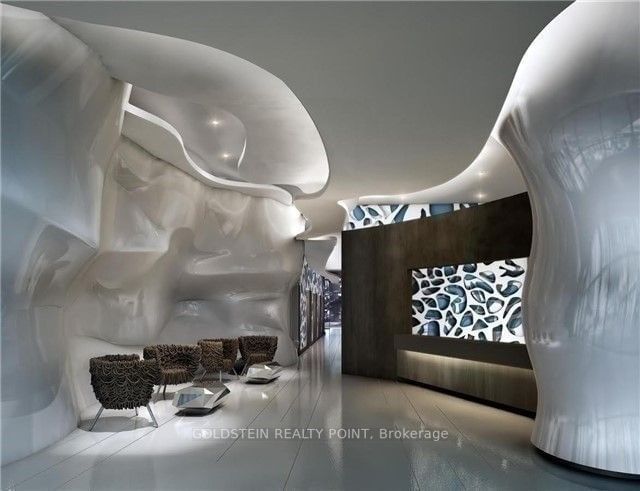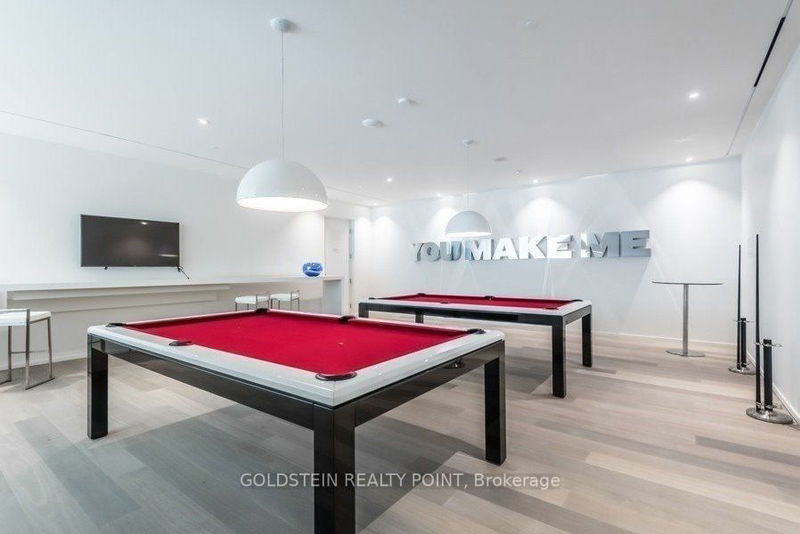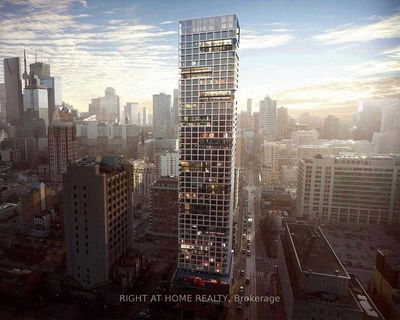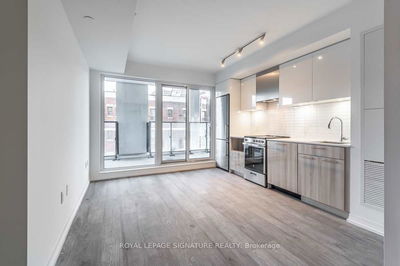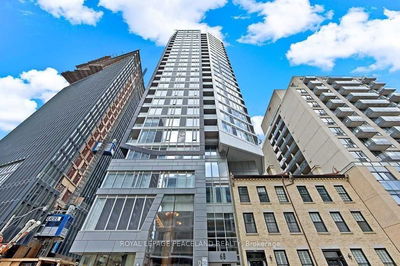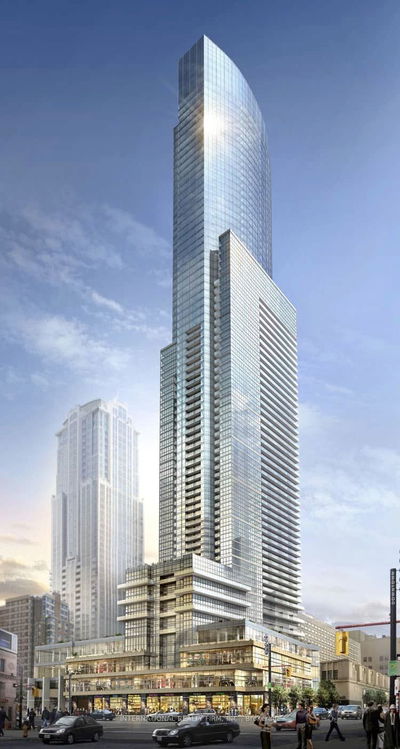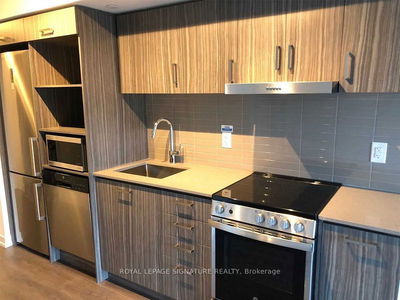Location Location Location!! Beautiful Condo Located In The Heart Of Down Town Toronto, Bright And Sun-Filled Condo W/ Modern Open Concept Layout, 9 Ft Floor To Ceiling Windows* Spacious Living And Dining Combined With Hardwood Floors, Beautiful Kitchen With Stainless Steel Appliances, Custom Back Splash And Ceramic Floor, Good Size Master With Walk-In Closet & 4 Pc Bath, Amazing Finishes Throughout.
Property Features
- Date Listed: Tuesday, September 12, 2023
- City: Toronto
- Neighborhood: Church-Yonge Corridor
- Major Intersection: Yonge/Bloor
- Full Address: 4910-1 Bloor Street E, Toronto, M4M 1A9, Ontario, Canada
- Living Room: Hardwood Floor, Open Concept, W/O To Balcony
- Kitchen: Hardwood Floor, Stainless Steel Appl, Granite Counter
- Listing Brokerage: Goldstein Realty Point - Disclaimer: The information contained in this listing has not been verified by Goldstein Realty Point and should be verified by the buyer.

