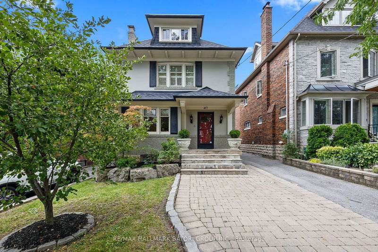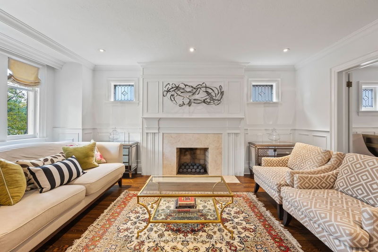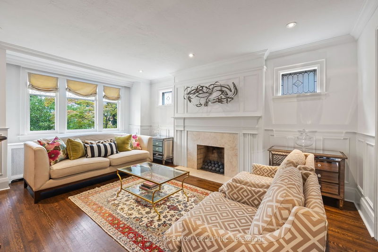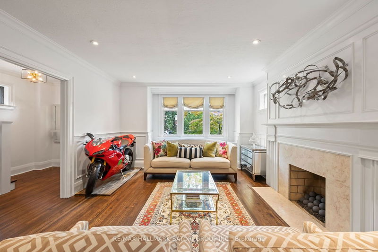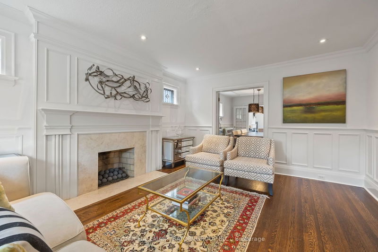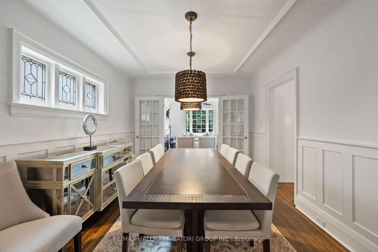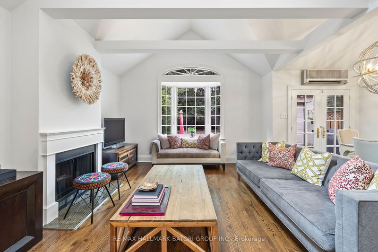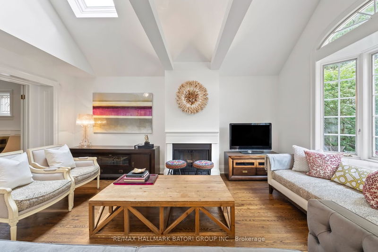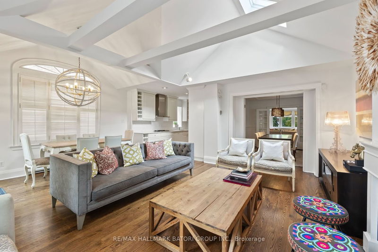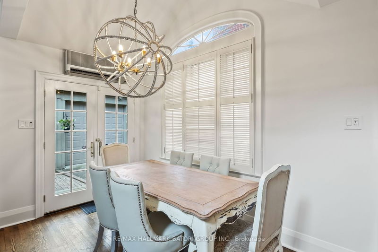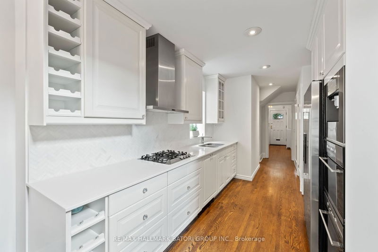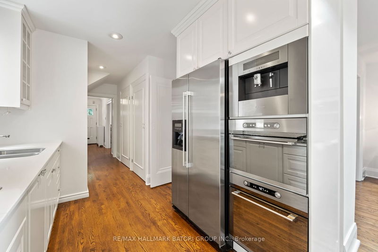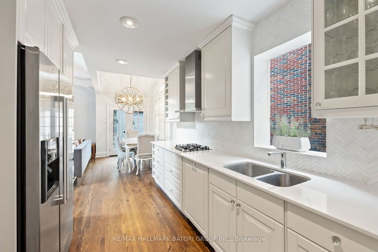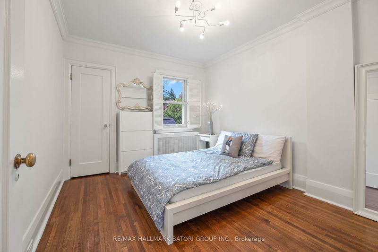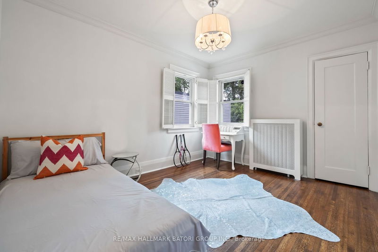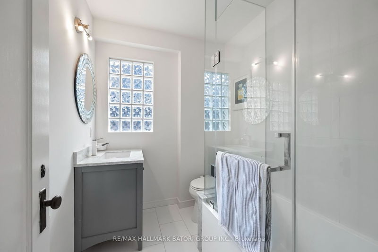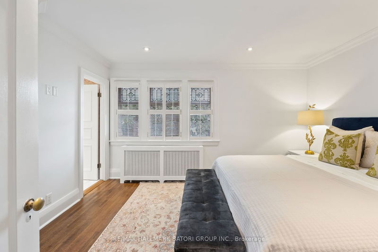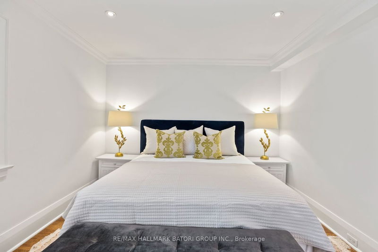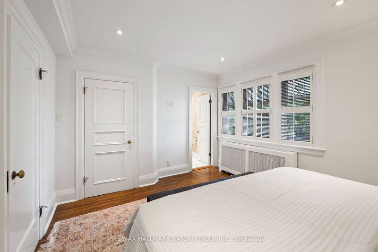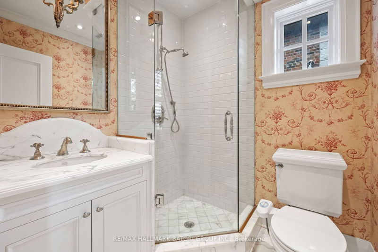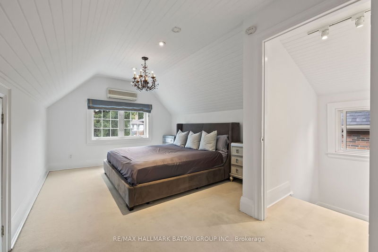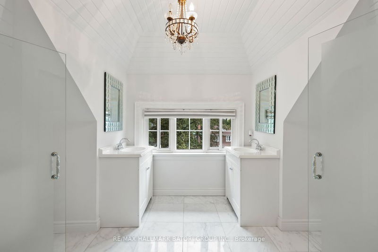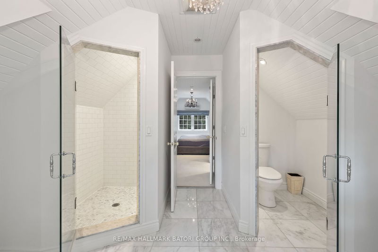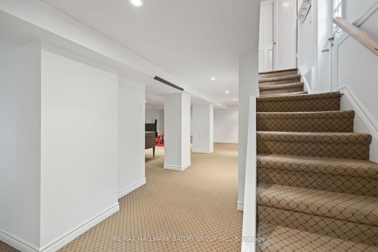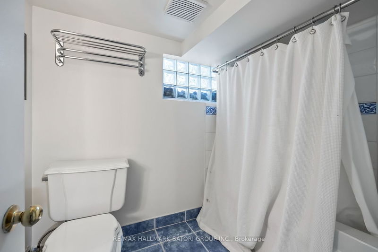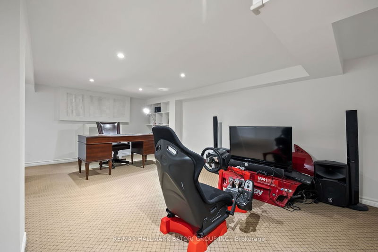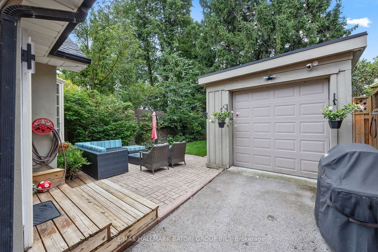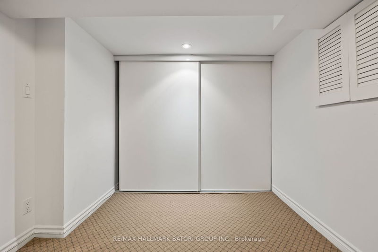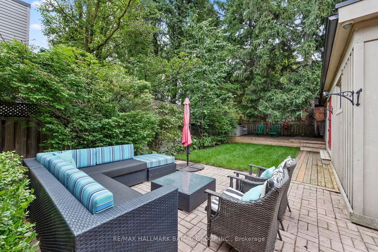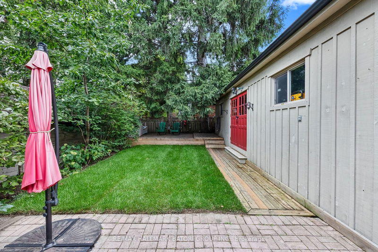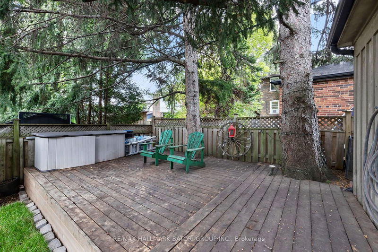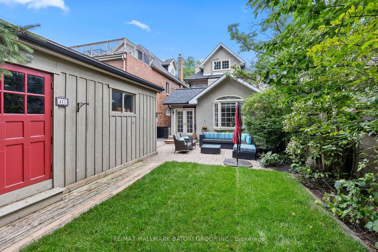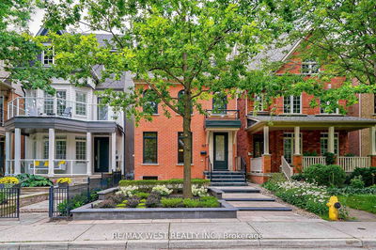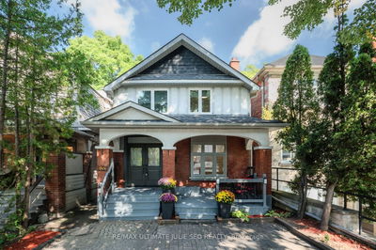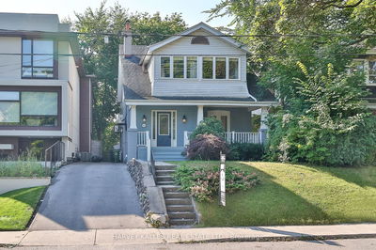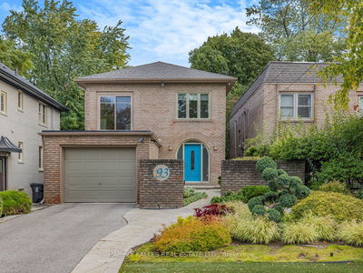Step into this charming family residence nestled within the charming Allenby Community. Embrace the generous 3200+ square feet of living space, where every aspect has been thoughtfully designed for your utmost comfort. Unveiling a spacious open-concept family room, tastefully modernized kitchens and bathrooms, and a rare private driveway with a coveted 2-car garage, this residence epitomizes convenience and luxury. Poised on a premium 33 ft x 133 ft South-facing lot, natural light dances through its spaces. Enjoy the tranquility of its location on a serene section of the street, seamlessly access public transit, and explore the eclectic array of shops on Eglinton Avenue W , all within easy walking distance. Indulge in a comprehensive living experience that harmonizes elegance, practicality, and location.
Property Features
- Date Listed: Thursday, September 14, 2023
- City: Toronto
- Neighborhood: Lawrence Park South
- Major Intersection: Avenue/Eglinton
- Living Room: Brick Fireplace, Leaded Glass, Hardwood Floor
- Kitchen: Galley Kitchen, Pantry, Eat-In Kitchen
- Family Room: Skylight, Fireplace, W/O To Garden
- Listing Brokerage: Re/Max Hallmark Batori Group Inc. - Disclaimer: The information contained in this listing has not been verified by Re/Max Hallmark Batori Group Inc. and should be verified by the buyer.

