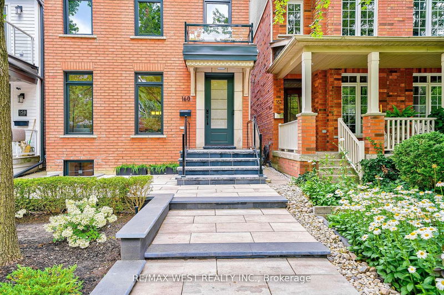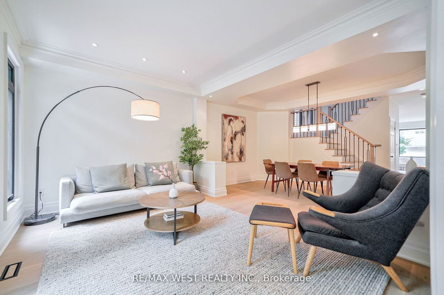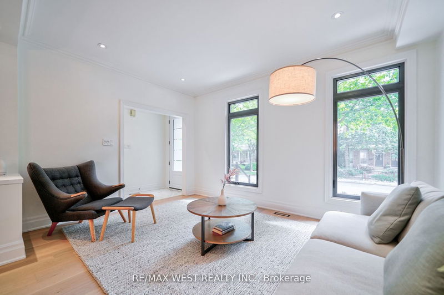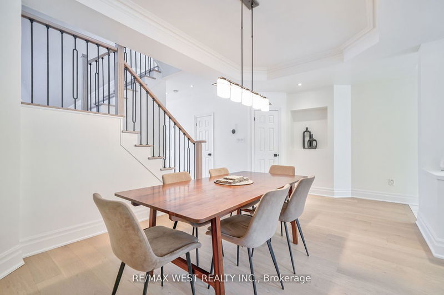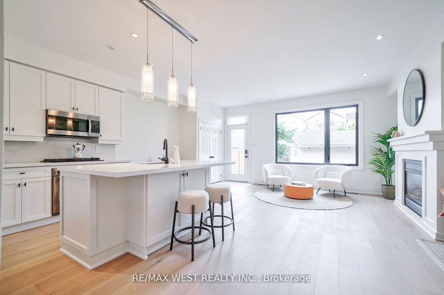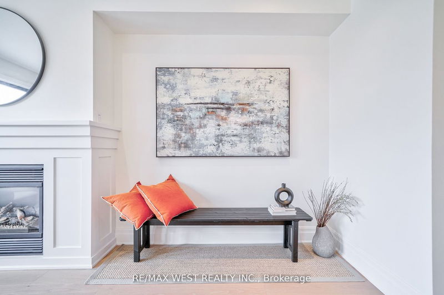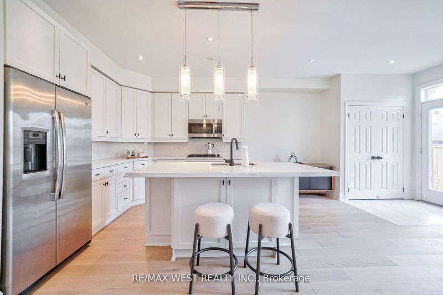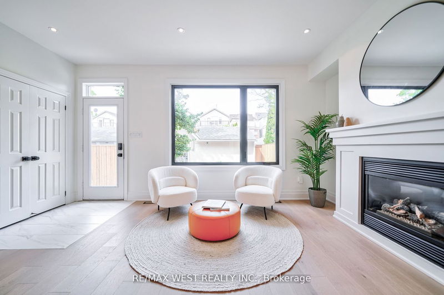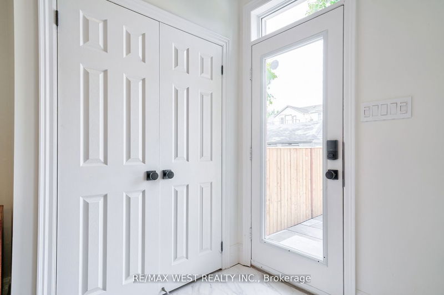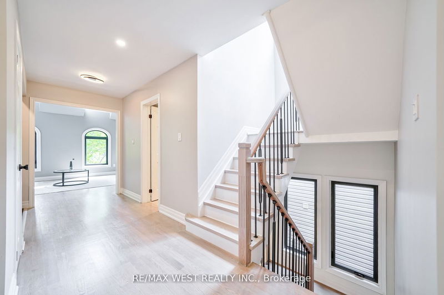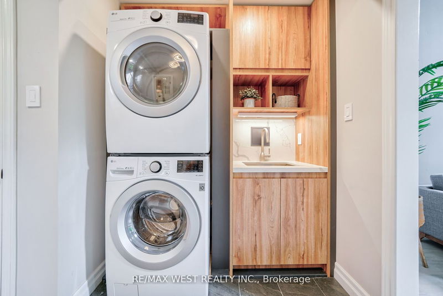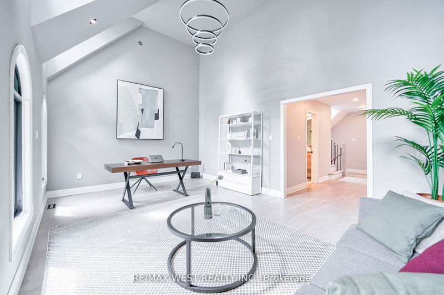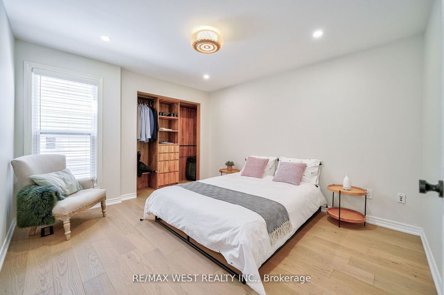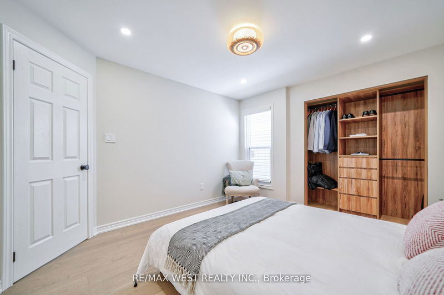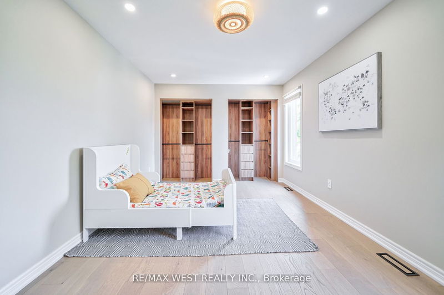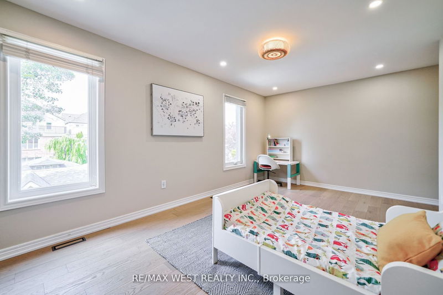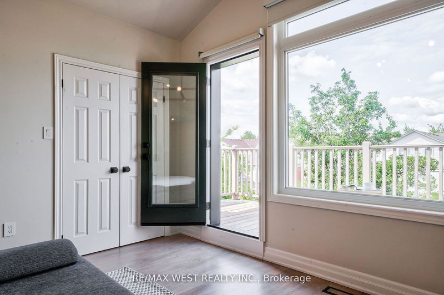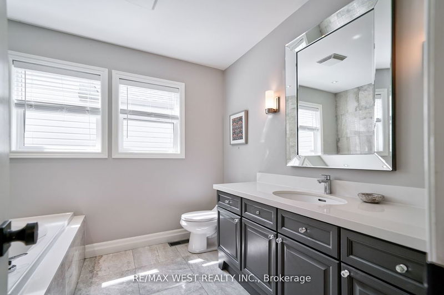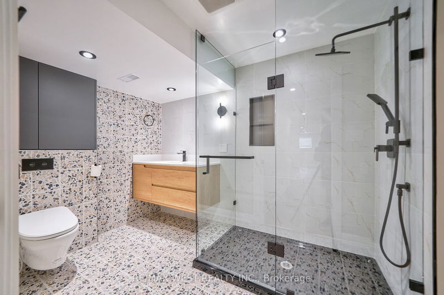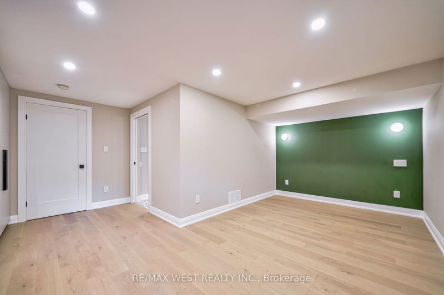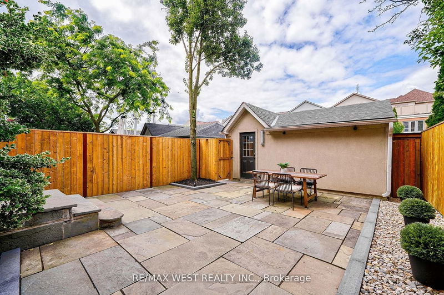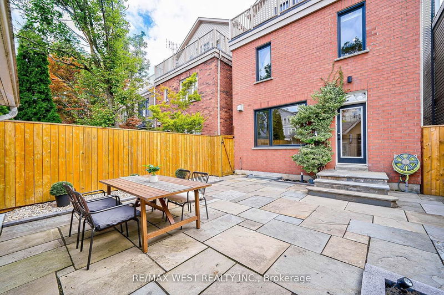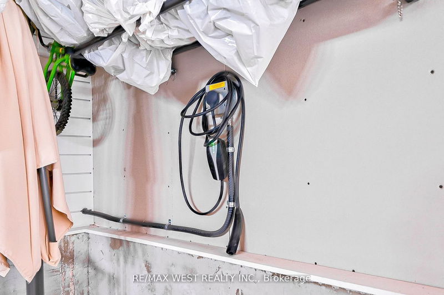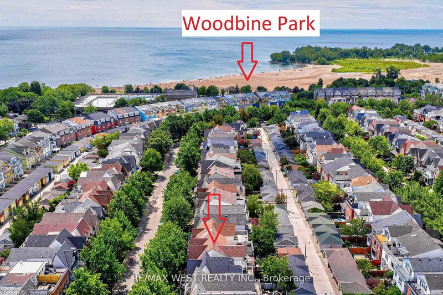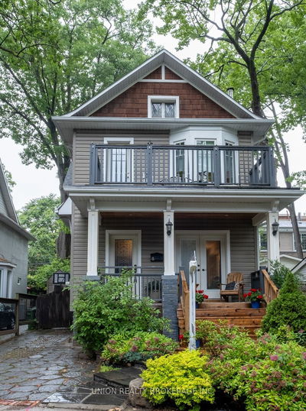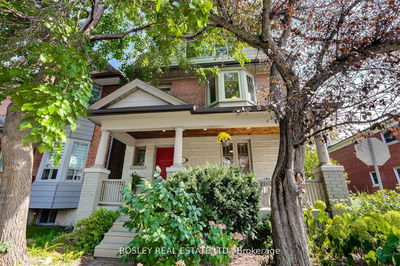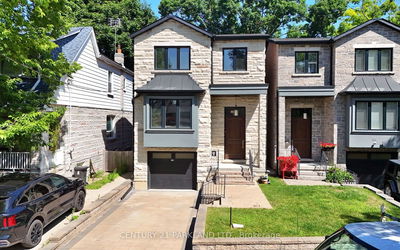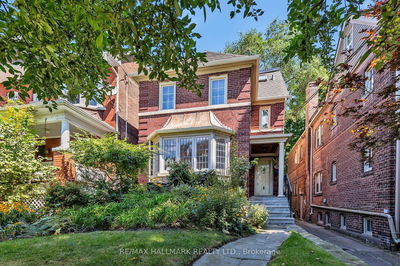160 Boardwalk Dr. is more than just a home, it's an experience: it's a feeling of arrival. When location, status, lifestyle and convenience come together, then you're exactly where you belong. This segment of the Beaches is an urban sanctuary and home to many of Canada's most affluent A-Listers. Not only is this home a fabulous place to live as an adult, but it's also a welcoming place for families. There are 8 public & 7 Catholic Schools as well as 2 private schools nearby. When it's time to relax, you have the beach within a few meters of your home & 10 tennis courts, 5 trails and 12 other facilities within a 20-minute walk. Drive, walk or take transit to most things you want to do within a 3-min walk. Entertain your friends and family in your open concept main floor, styled to allow everyone to move freely, including the grand outdoor patio space. You deserve more than a home for your earned success. Need one more bedroom? Then, the 2nd floor den/media room can be used as a bedroom.
Property Features
- Date Listed: Friday, September 29, 2023
- Virtual Tour: View Virtual Tour for 160 Boardwalk Drive
- City: Toronto
- Neighborhood: The Beaches
- Major Intersection: Queen St E & Boardwalk Dr
- Full Address: 160 Boardwalk Drive, Toronto, M4L 3X4, Ontario, Canada
- Living Room: Hardwood Floor, Open Concept
- Kitchen: Hardwood Floor, Centre Island, Stainless Steel Appl
- Family Room: Hardwood Floor, W/O To Patio, Fireplace
- Listing Brokerage: Re/Max West Realty Inc. - Disclaimer: The information contained in this listing has not been verified by Re/Max West Realty Inc. and should be verified by the buyer.


