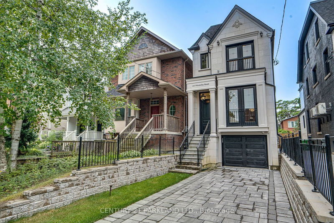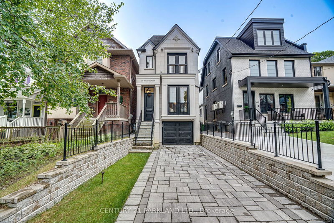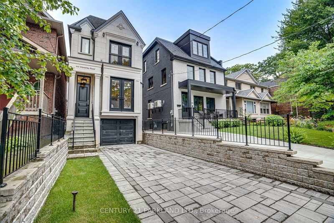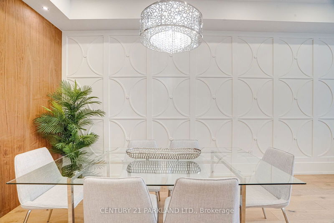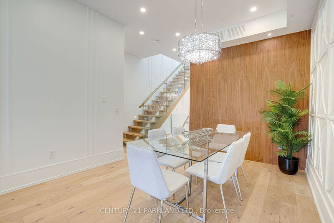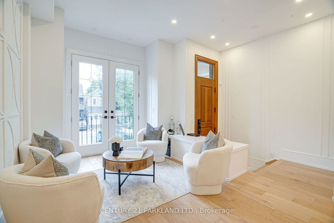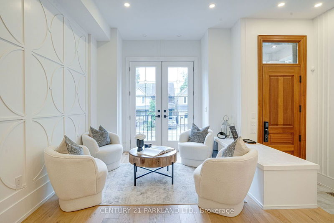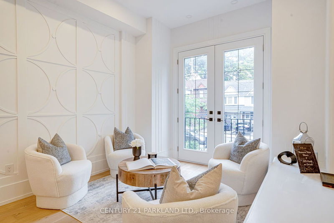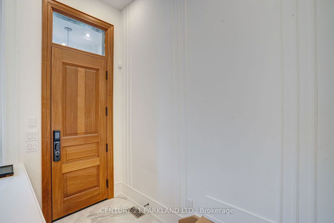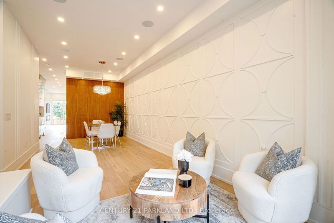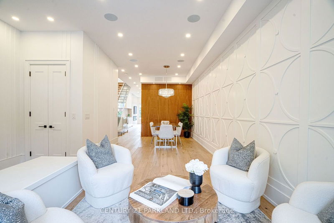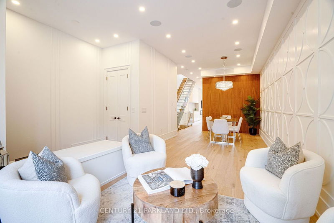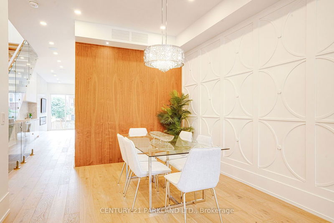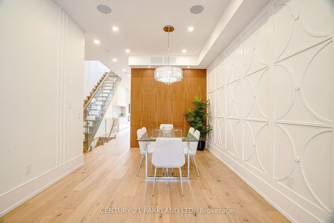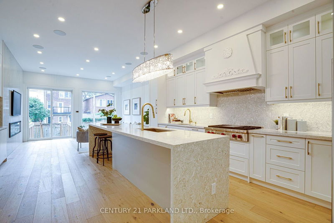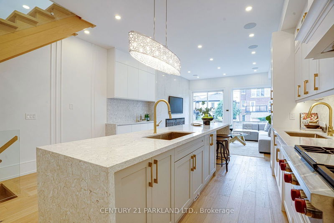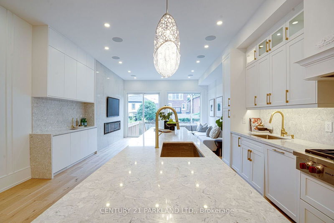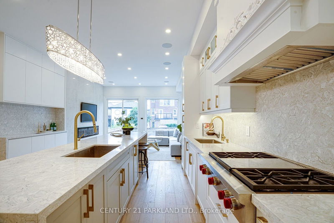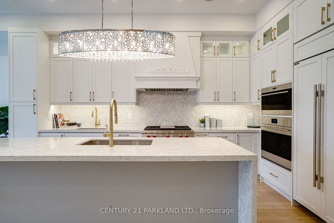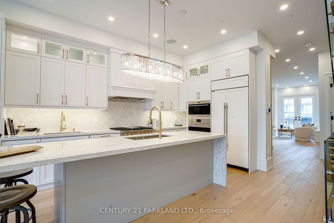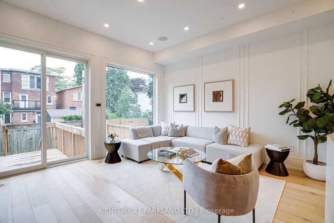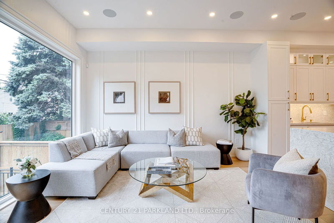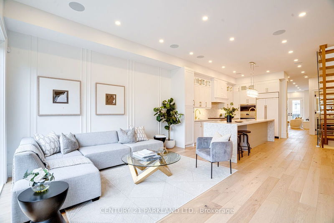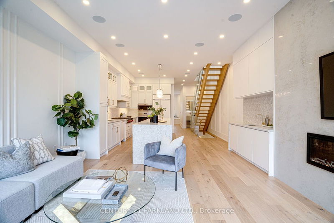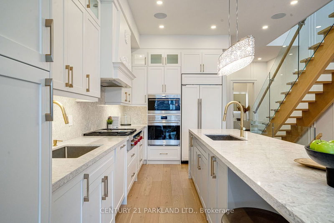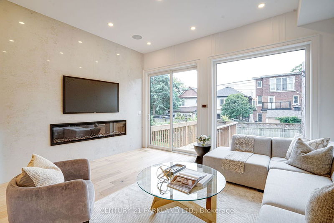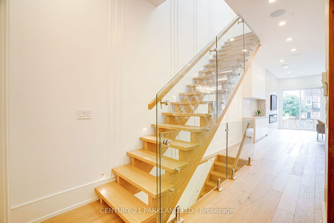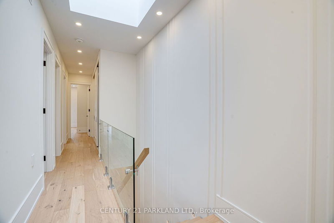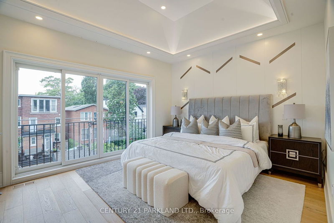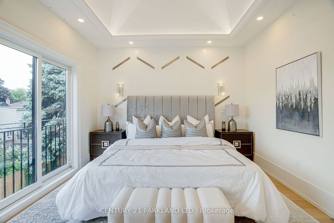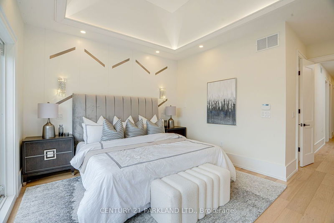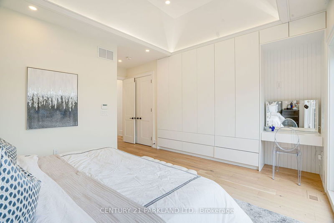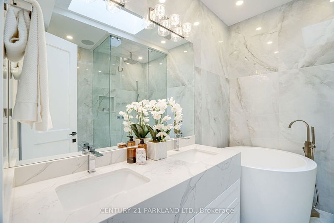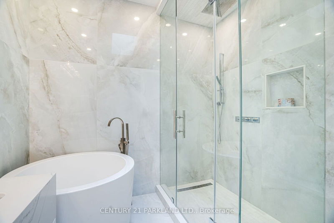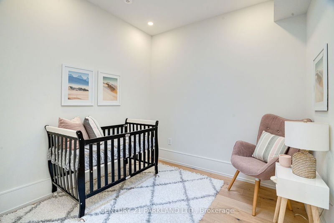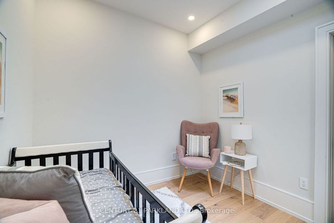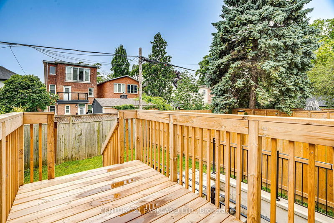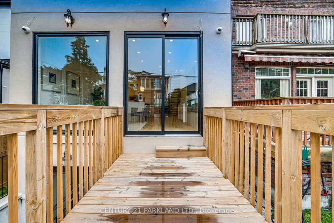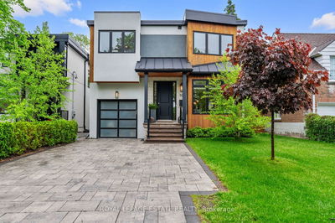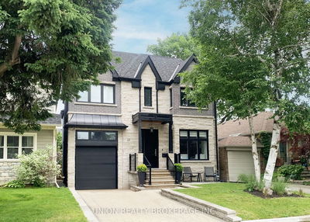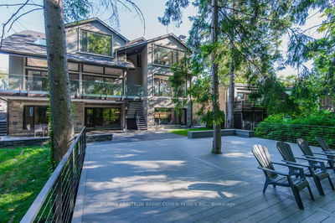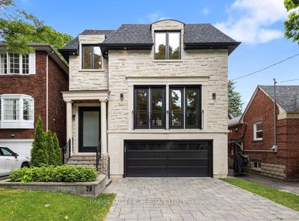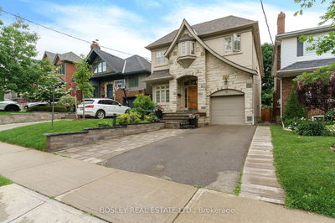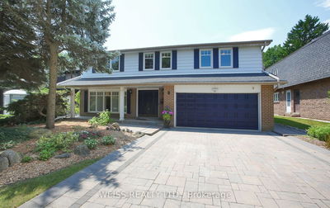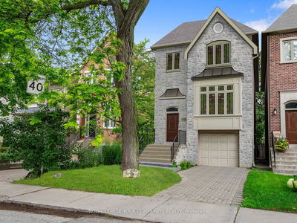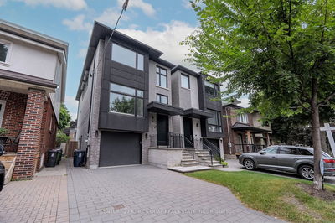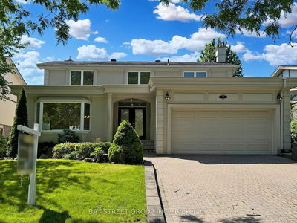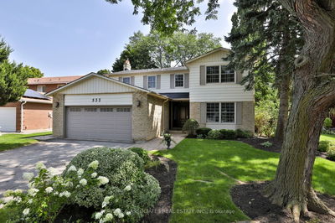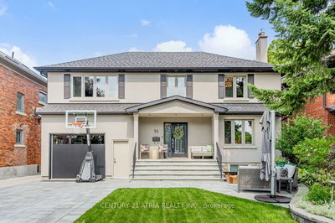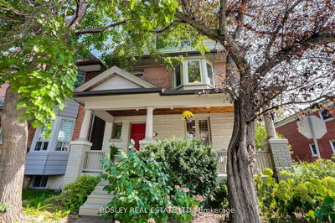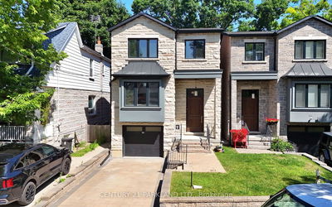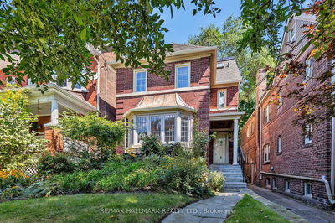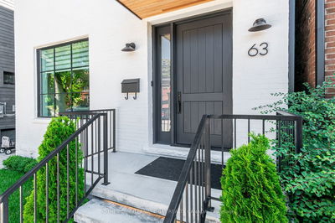Are you looking for a sign to move the south side? Consider this it. Nestled in Toronto's prestigious Beach neighbourhood, just south of Queen Street on one of the best streets. Meticulously custom-built to the highest standards, epitomizes luxurious living and refined elegance. Open-concept layout, where natural light is abundant. The main level features a sophisticated living area with soaring ceilings and custom millwork that exudes timeless charm. Sate-of-the-art chefs kitchen awaits, complete with top-of-the-line Sub-Zero and Wolf appliances and a stunning quartz island that serves as both a culinary workspace and a gathering spot for family and friends. Retreat to the sumptuous primary suite, a true sanctuary, complete with a spa-like ensuite bathroom featuring a deep soaking tub, a rain shower, and dual vanities and a Juliette balcony for that fresh beach air. The wall to wall custom closet offers ample storage, while its design reflects both style and functionality. Each additional bedroom is thoughtfully designed, offering its own unique character, ensuite bathroom, or jack and Jill ensuring comfort and privacy for all. The lower level reveals a finished basement with a versatile rec space, walk out to yard and an additional bedroom/ ensuite combo offers options of a home gym or private office. Located just steps from the vibrant Queen Street, and the boardwalk, with its array of shops, cafes, and restaurants, and recreation, biking and tennis. You have everything at your doorsteps. Discover the perfect blend of elegance, comfort, and location in this unparalleled Beach neighbourhood gem.
Property Features
- Date Listed: Thursday, September 12, 2024
- City: Toronto
- Neighborhood: The Beaches
- Major Intersection: Queen/Waverley
- Living Room: Hardwood Floor, Pot Lights, Juliette Balcony
- Kitchen: Centre Island, Granite Counter
- Family Room: Hardwood Floor, Walk-Out, Fireplace
- Listing Brokerage: Century 21 Parkland Ltd. - Disclaimer: The information contained in this listing has not been verified by Century 21 Parkland Ltd. and should be verified by the buyer.

