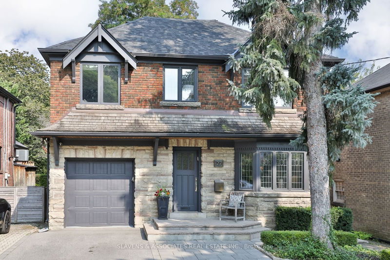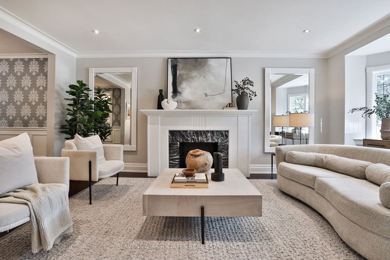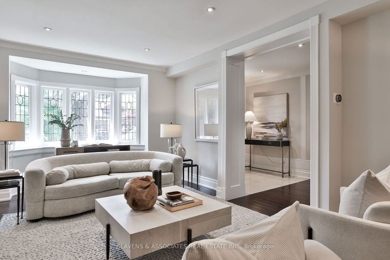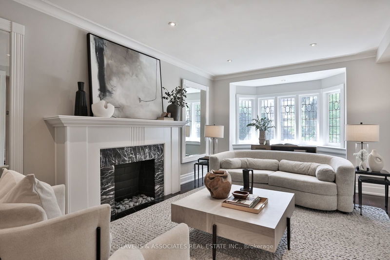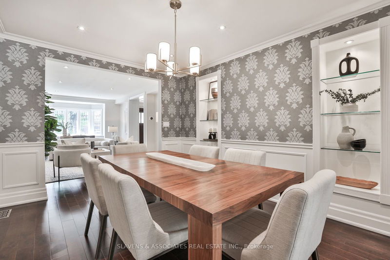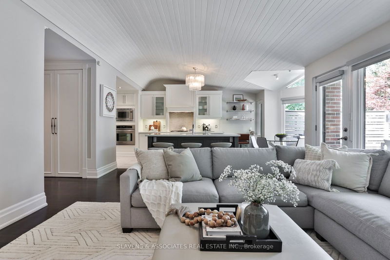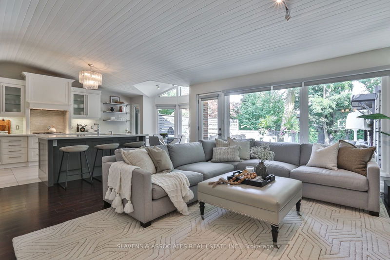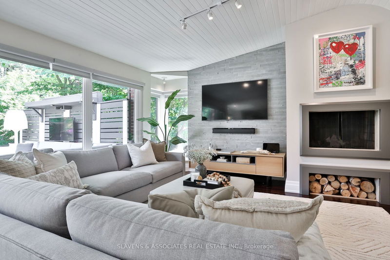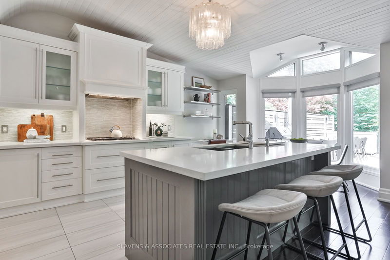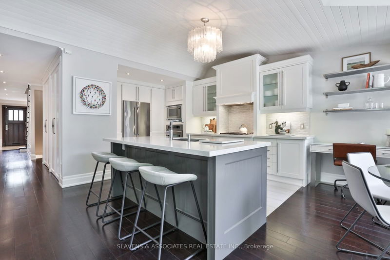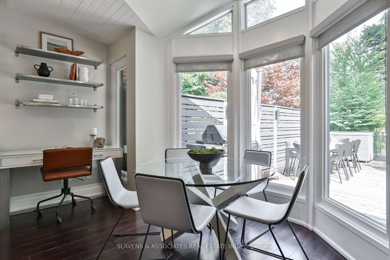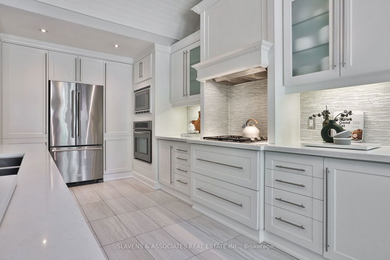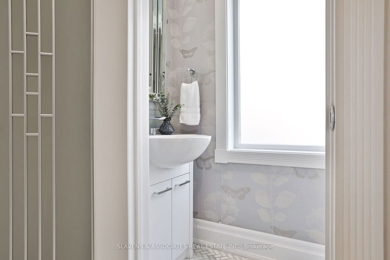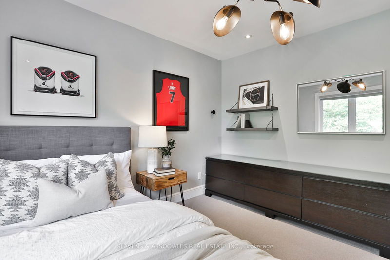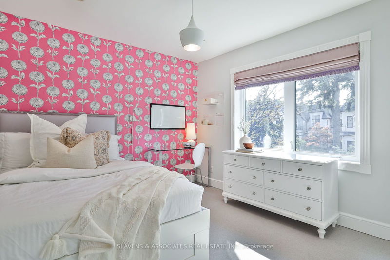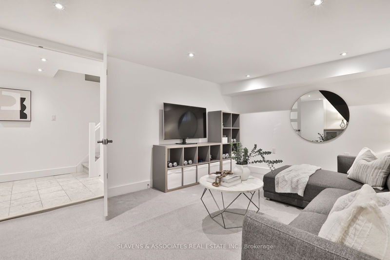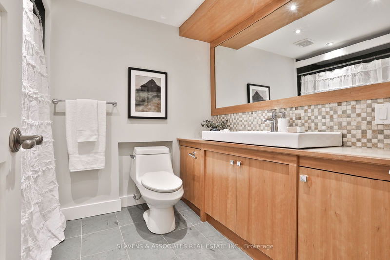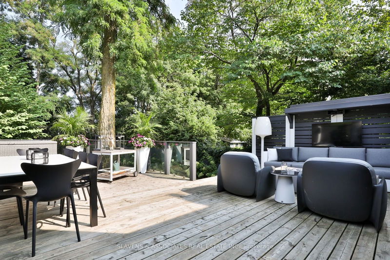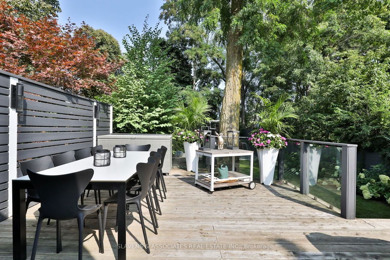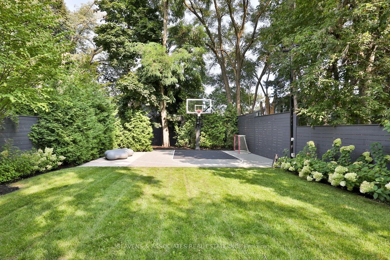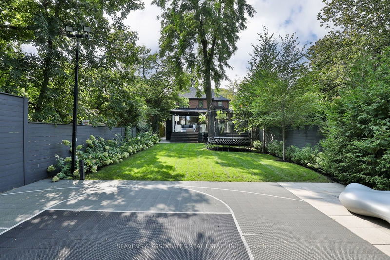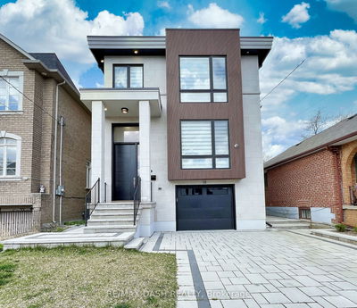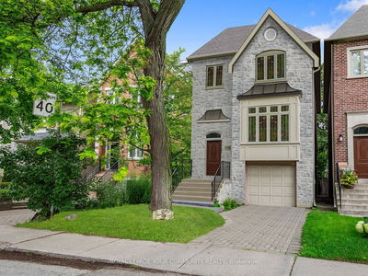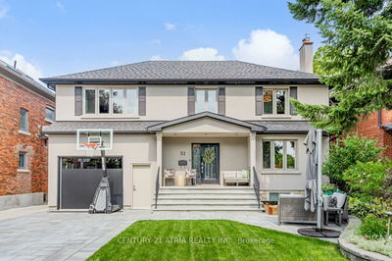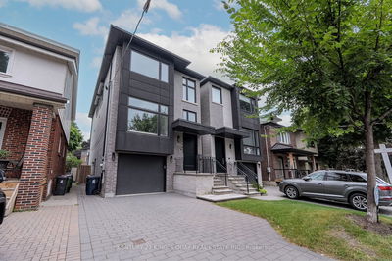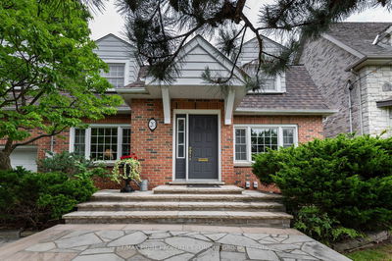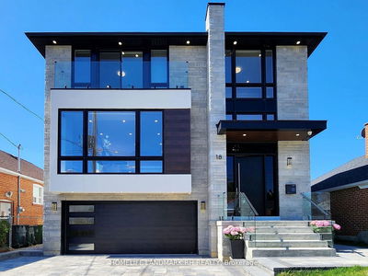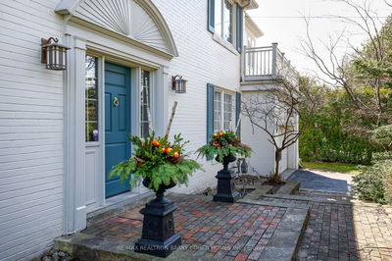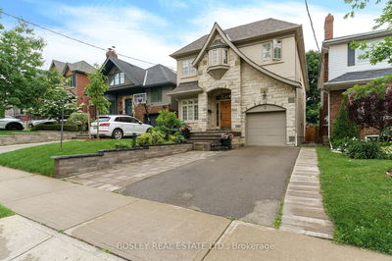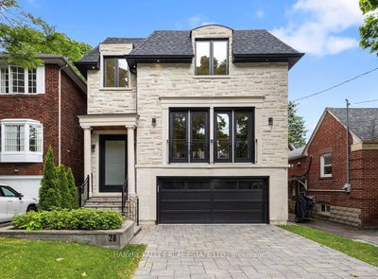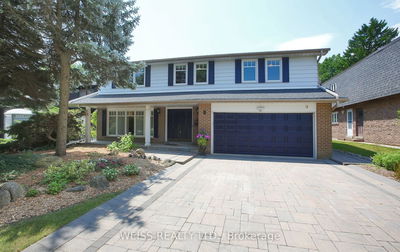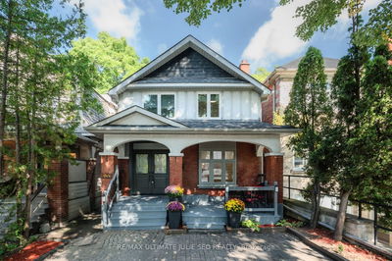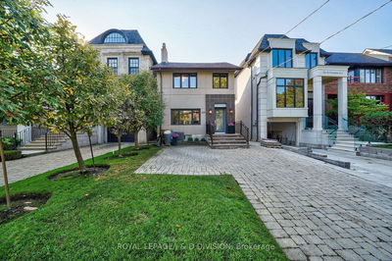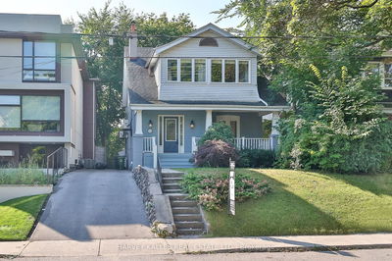Fabulous renovated home, nestled in the highly sought-after Otter Creek neighbourhood. Set on an expansive 36x190ft lot, this home seamlessly blends functional space with beautiful design. Featuring gracious living and dining rooms, ideal for entertaining and flooded with natural light. The modern, custom kitchen offers abundant storage, quartz countertops, a center island with a breakfast bar, and an eating area. Adjacent to the kitchen, the inviting family room showcases a charming wood-burning fireplace and overlooks a serene, lush backyard. Step outside to your private oasis, where an oversized deck with elegant dining and lounging spaces awaits. The expansive yard, shaded by a beautiful tree canopy, includes a sports court and ample green space for outdoor enjoyment. The main level also includes a convenient mudroom, a full wall of built-in closets, and a powder room. Upstairs, the primary retreat offers a vaulted ceiling, ensuite bathroom, and two double closets, complemented by three additional bedrooms and a main bath. The lower level features a versatile recreation room, ideal for movie nights or playtime.
Property Features
- Date Listed: Thursday, September 12, 2024
- Virtual Tour: View Virtual Tour for 27 Edgecombe Avenue
- City: Toronto
- Neighborhood: Bedford Park-Nortown
- Major Intersection: Avenue & Lawrence
- Full Address: 27 Edgecombe Avenue, Toronto, M5N 2X1, Ontario, Canada
- Living Room: Bay Window, Crown Moulding, Hardwood Floor
- Kitchen: Eat-In Kitchen, Combined W/Kitchen, Centre Island
- Family Room: Eat-In Kitchen, W/O To Deck, Fireplace
- Listing Brokerage: Slavens & Associates Real Estate Inc. - Disclaimer: The information contained in this listing has not been verified by Slavens & Associates Real Estate Inc. and should be verified by the buyer.

