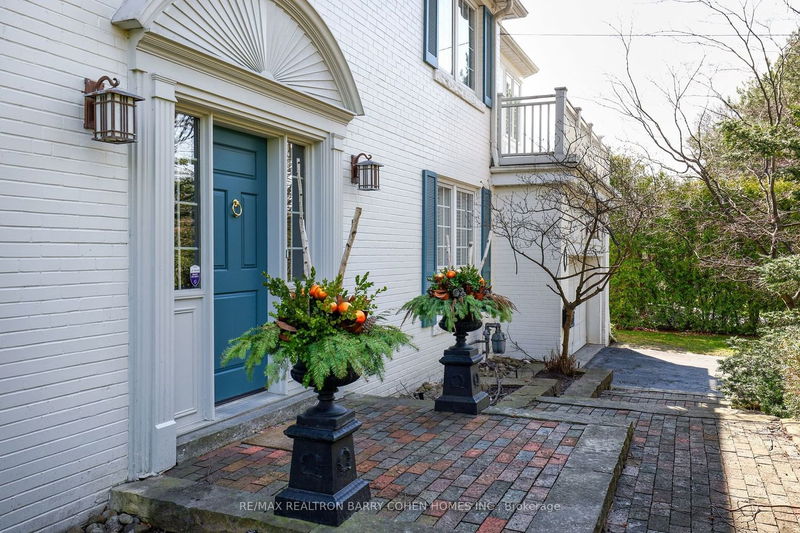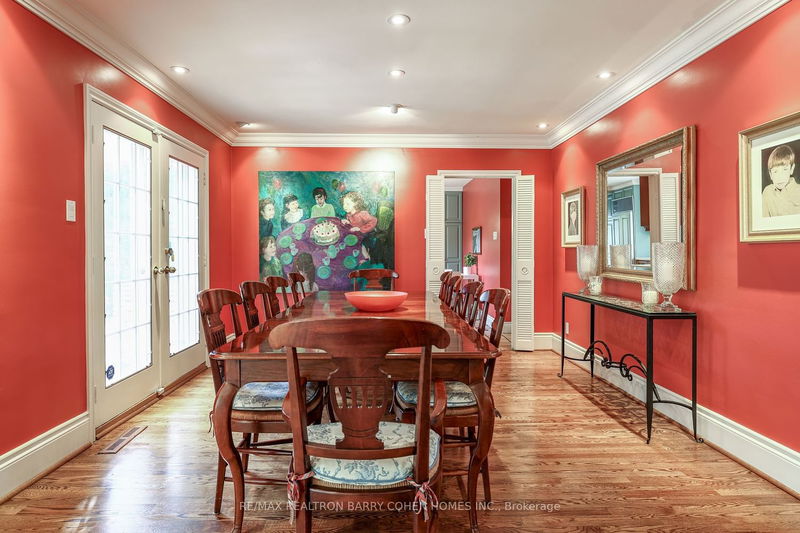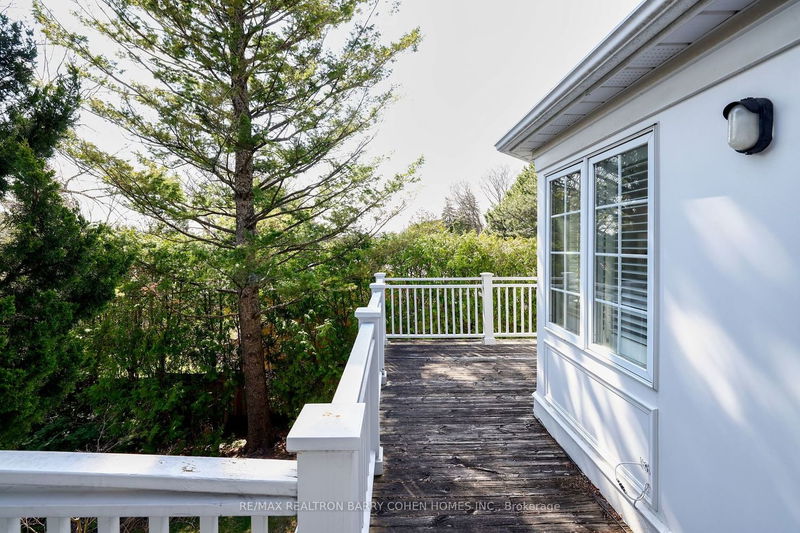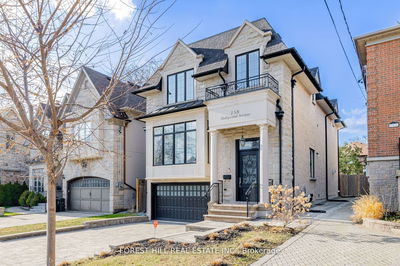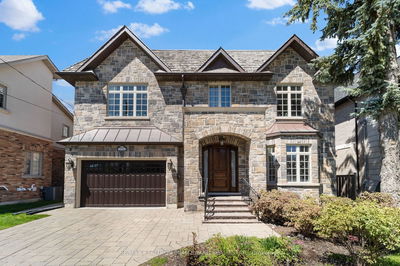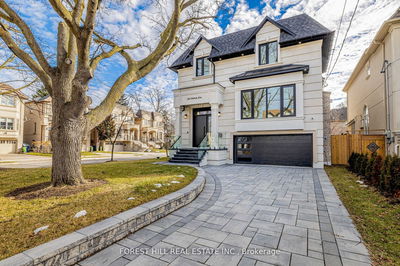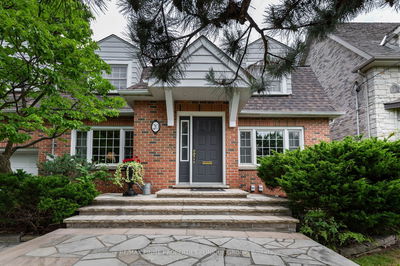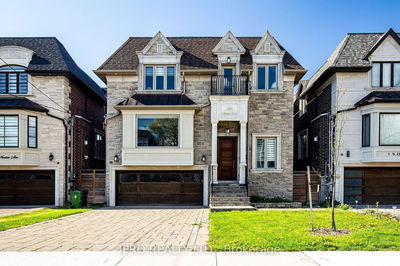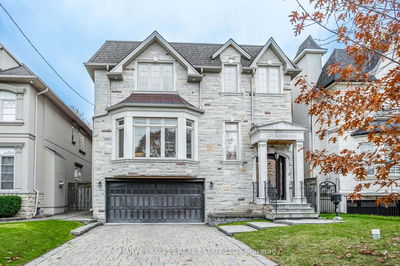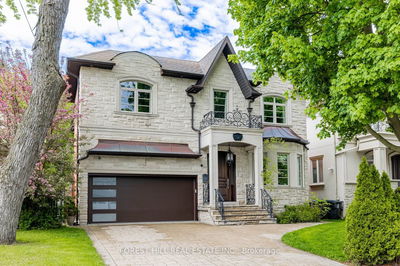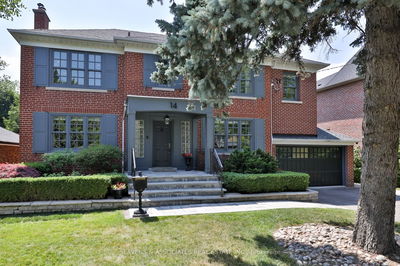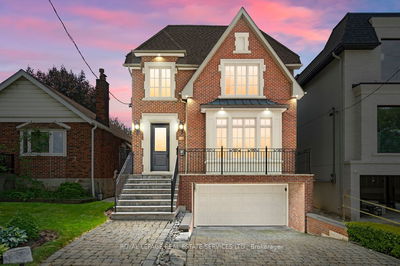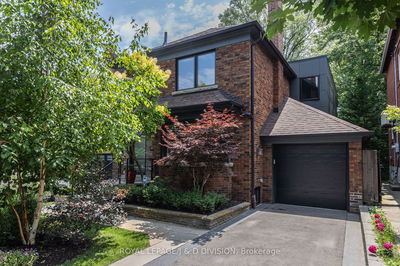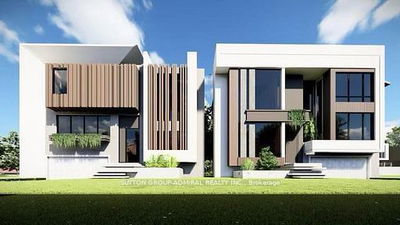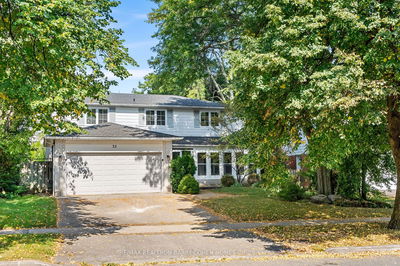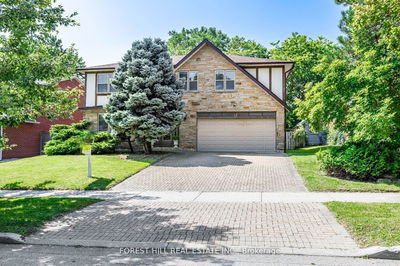Fabulous Family Residence Nestled On Prized Heathcote Ave. Rare And Exceptional 100 Frontage. Feels Like Country Living In The City With Sun-filled Principal Rooms And Lush Greenery. A Spectacular Offering With Graciously Proportioned Rms! Ideal Lay Out For Entertaining And Family Living. Formal Dining Rm With French Doors Opening Onto Terrace. Eat-In Kitch. Spacious Living Room Overlooking The Stunning & Private Backyard Oasis W/Deck, Pergola And Most Impressive Foliage. Updated Primary Retreat W/ Walk-In Closet And Renovated 3Pc Ens. Four Perfect Bedrooms, One Currently Used As Large Office W/Walk-out To Wrap Around Balcony. Walk-Up L/L Boasts Nanny Rm, Rec Room And Ample Storage. Impeccably Maintained And Steps To Shops And Eateries At Bayview/York Mills, Renowned Schools, Granite Club, Public Transit And Neighbourhood Parks.
Property Features
- Date Listed: Monday, June 10, 2024
- City: Toronto
- Neighborhood: St. Andrew-Windfields
- Major Intersection: Bayview Ave/Heathcote
- Living Room: Fireplace, Crown Moulding, Bay Window
- Kitchen: Eat-In Kitchen, W/O To Yard, Bay Window
- Family Room: California Shutters, Hardwood Floor, Crown Moulding
- Listing Brokerage: Re/Max Realtron Barry Cohen Homes Inc. - Disclaimer: The information contained in this listing has not been verified by Re/Max Realtron Barry Cohen Homes Inc. and should be verified by the buyer.

