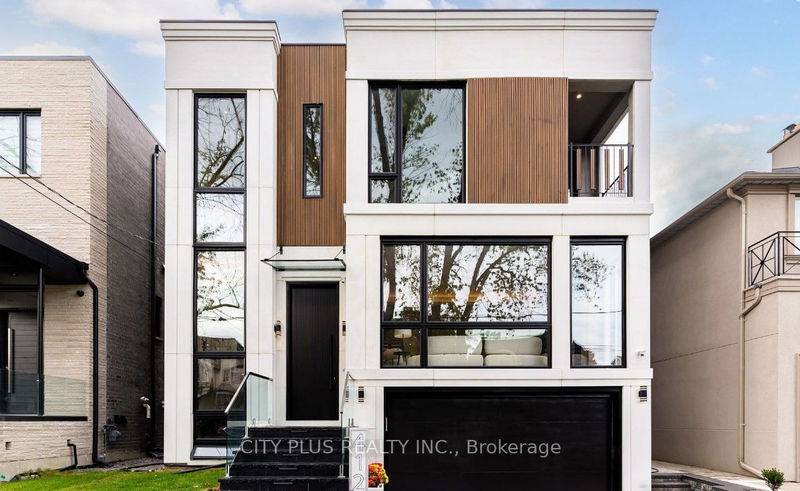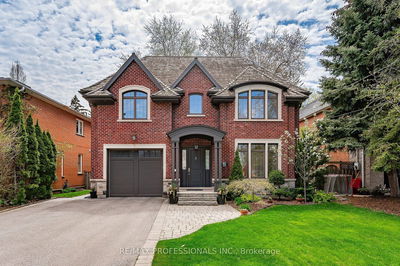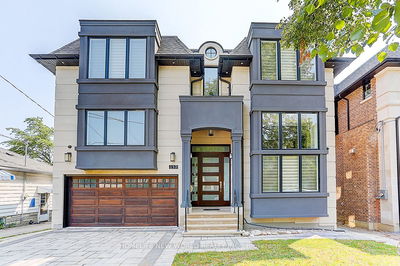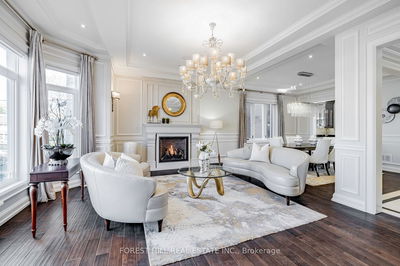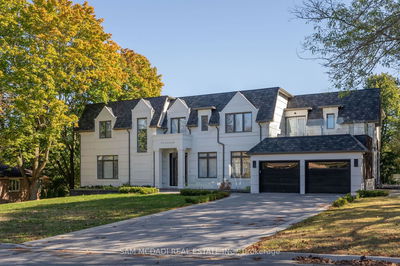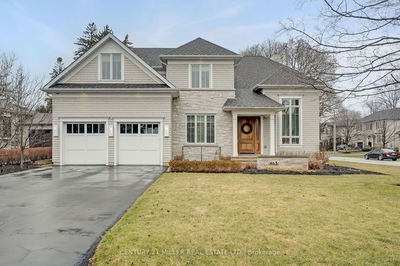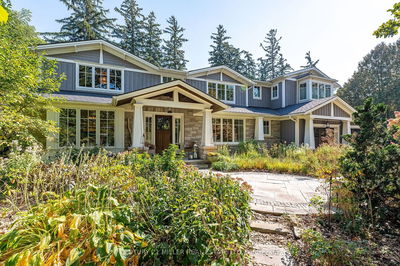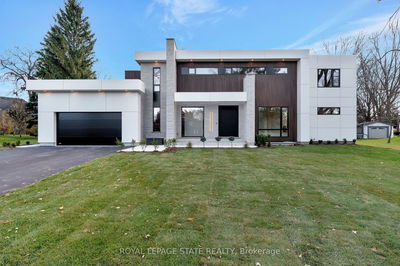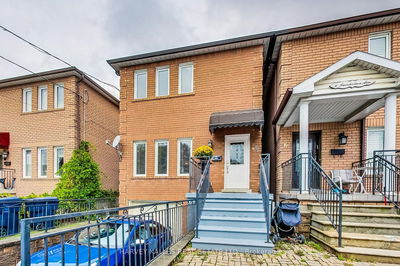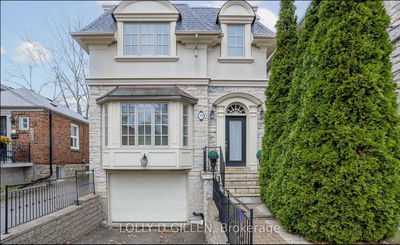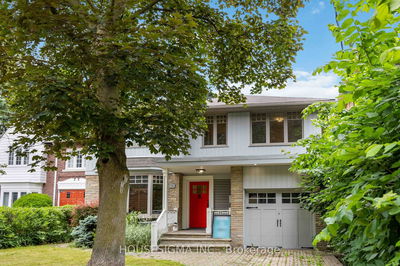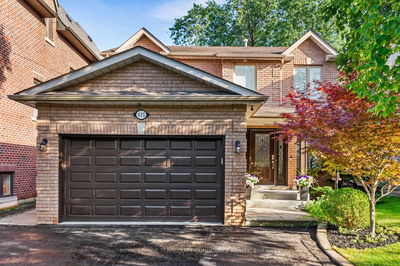Welcome To This Stunning beautifully Crafted With Family Living In Mind. This Spacious Residence Features 4 Bedrooms, Each With Its Own Bathroom, Ensuring Privacy And Convenience For All. The Finished Basement Is A True Highlight, Offering Heated Floors In Basement For Added Comfort And Versatility. Located In The Perfect Setting, This Home Enjoys A Prime Location With Proximity To Restaurants, Excellent Schools, And Convenient Public Transportation.,
Property Features
- Date Listed: Thursday, February 01, 2024
- Virtual Tour: View Virtual Tour for 412 Glengarry Avenue
- City: Toronto
- Neighborhood: Bedford Park-Nortown
- Major Intersection: Avenue Rd & Lawrence
- Full Address: 412 Glengarry Avenue, Toronto, M5M 1E8, Ontario, Canada
- Living Room: Main
- Kitchen: Combined W/Family
- Family Room: Main
- Listing Brokerage: City Plus Realty Inc. - Disclaimer: The information contained in this listing has not been verified by City Plus Realty Inc. and should be verified by the buyer.

