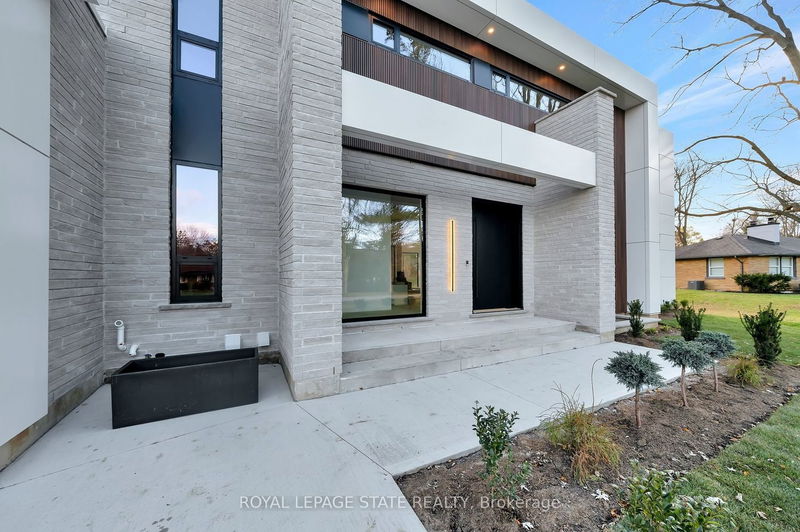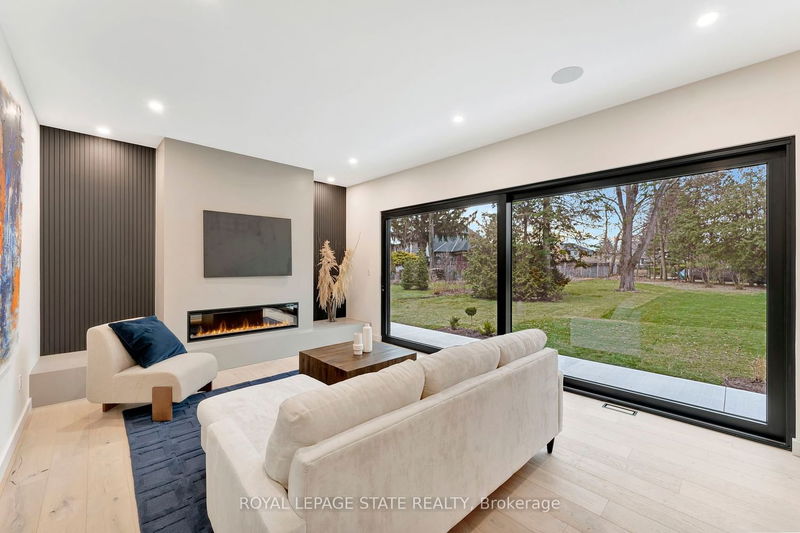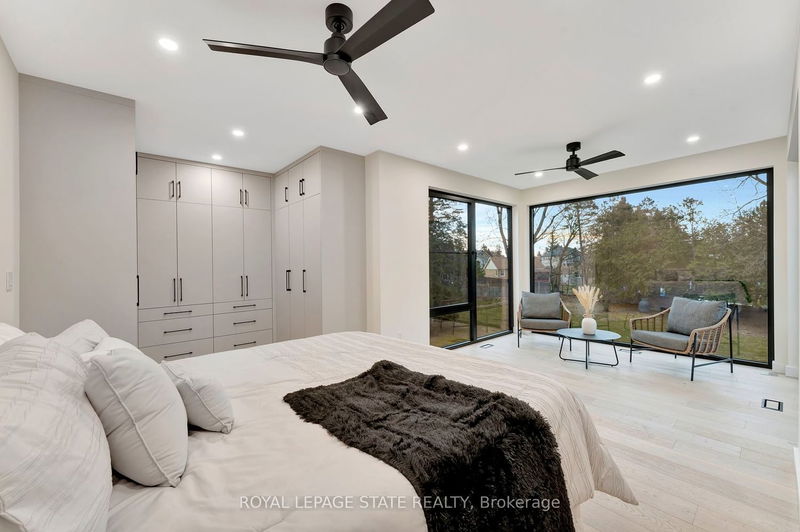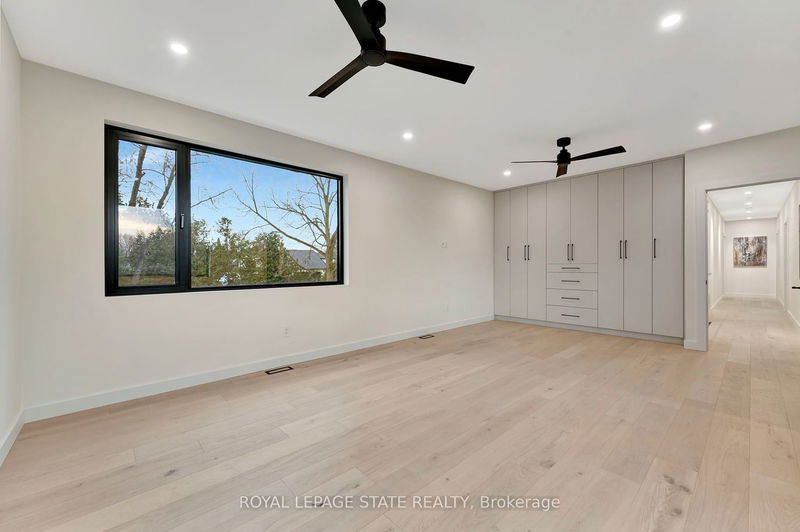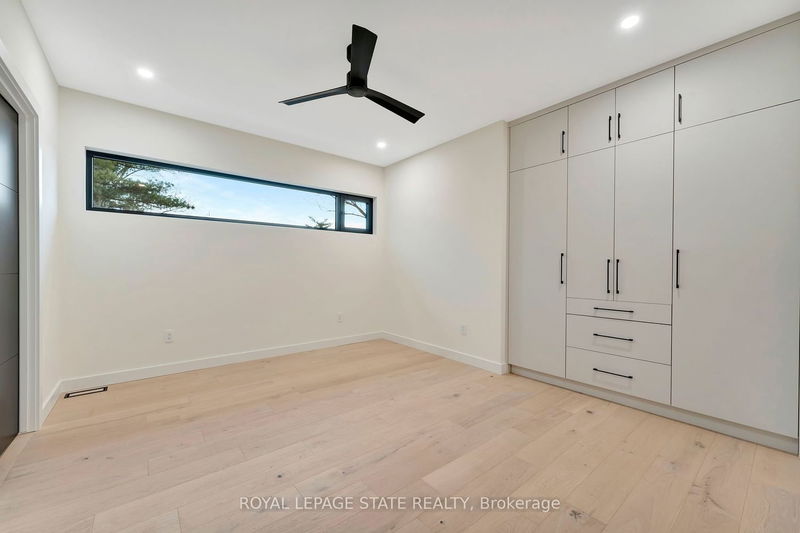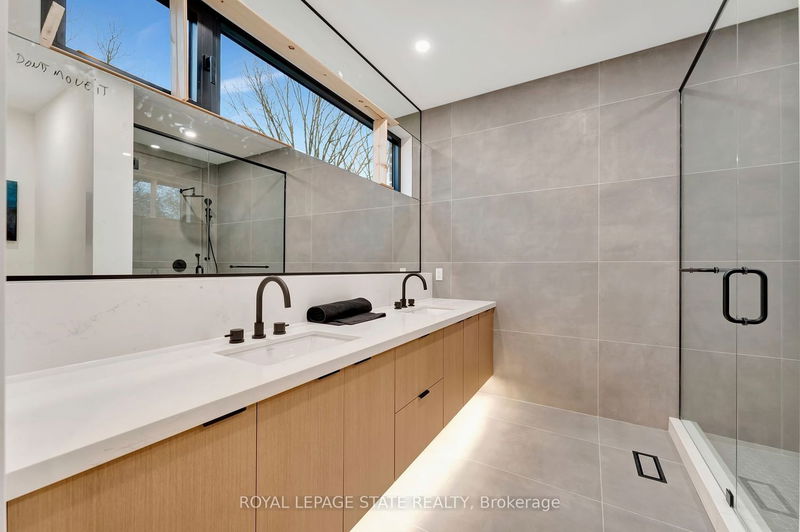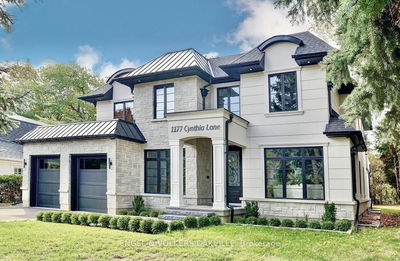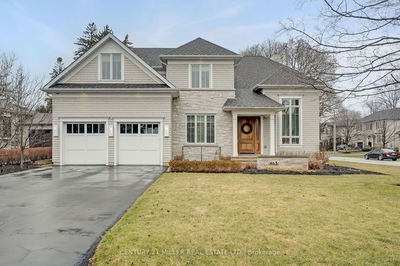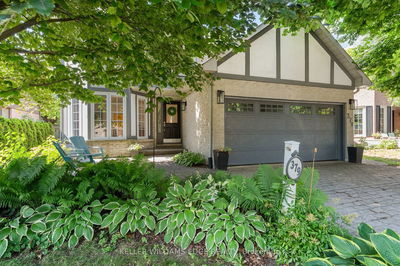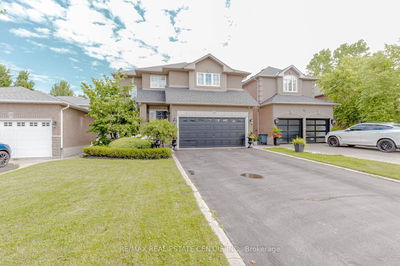Welcome to this stunning ultra-modern home boasting 5800 square feet of living space. The exterior features Aluminum Composite Material and New Tech Siding, with a 3 car tandem garage equipped with a high-lift system. As you step through the impressive 5 x 8 custom fiberglass door into the grand foyer, you'll be greeted by the sleek design that continues throughout the interior. The home is bathed in natural light from aluminum tilt and turn European windows, including a 16 x 8 two-panel sliding door in the great room. The great room also features a Caesarstone fireplace and access to a bar, perfect for entertaining. The kitchen is a chef's dream with updated appliances and all quartz countertops, as well as a sunroom with a walkout to the backyard. The primary bedroom is a true retreat with a seating area overlooking the backyard. There are 3 well-sized bedrooms in total, two with ensuites and one with a jack-and-jill bathroom.
Property Features
- Date Listed: Thursday, February 29, 2024
- Virtual Tour: View Virtual Tour for 68 Brooks Road
- City: Hamilton
- Neighborhood: Ancaster
- Full Address: 68 Brooks Road, Hamilton, L9G 2E9, Ontario, Canada
- Kitchen: Main
- Living Room: Main
- Listing Brokerage: Royal Lepage State Realty - Disclaimer: The information contained in this listing has not been verified by Royal Lepage State Realty and should be verified by the buyer.




