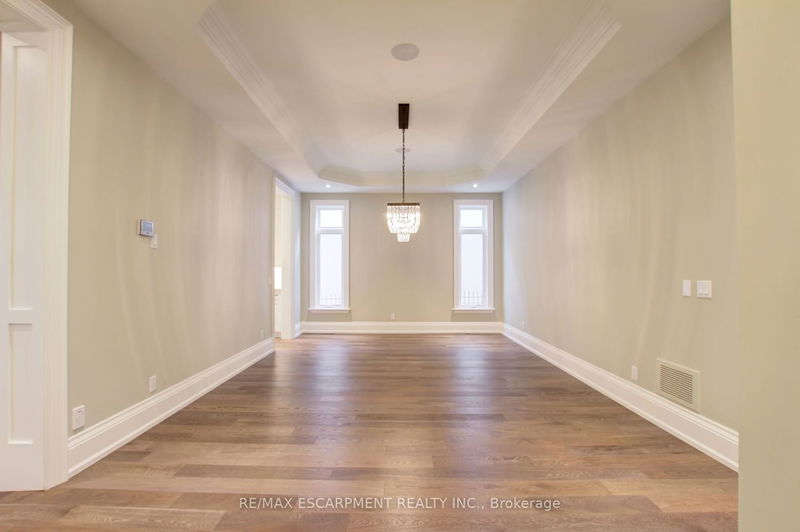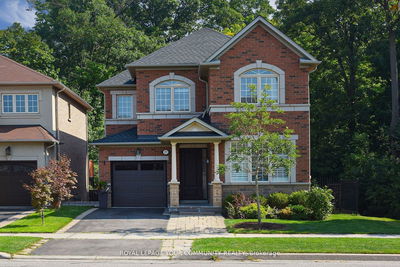Discover Lakeside Living In This Elegant & Timeless 6892 Sq Ft Custom-Built Home in Desirable Bronte Harbour. Experience the stunning flowing layout w/high ceilings, bright rooms & a design that inspires exquisite living. Take in the Wow Factor in the grand foyer w/20' ceiling & skylight & welcome guests in the sunlit living room w/vaulted ceiling & picture window. The Chef's Kitchen w/servery, dining & family rooms offer luxurious space ideal for entertainers & large families alike. Enjoy lake breezes in the 219' deep, pool-sized backyard & alfresco dining in the stunning portico. The main floor den/office offers perfect WFH bliss. The primary bedroom is a haven w/2 sided fireplace, spa ensuite & endless walk-in closet space. Three additional bedrooms have been customized w/lavish ceilings, walk-in closets w/organizers & ensuites w/heated flooring. A 2nd-floor family room/den adapts to your needs. The basement unveils 2084 sq ft of play & recreation w/walk-up to backyard. Short walk
Property Features
- Date Listed: Thursday, November 30, 2023
- Virtual Tour: View Virtual Tour for 83 West Street W
- City: Oakville
- Neighborhood: Bronte West
- Major Intersection: Lakeshore Rd. W South On West
- Full Address: 83 West Street W, Oakville, L6L 2Y8, Ontario, Canada
- Living Room: Picture Window, Vaulted Ceiling, Crown Moulding
- Kitchen: B/I Appliances, Pantry, Centre Island
- Family Room: Gas Fireplace, Coffered Ceiling, B/I Shelves
- Listing Brokerage: Re/Max Escarpment Realty Inc. - Disclaimer: The information contained in this listing has not been verified by Re/Max Escarpment Realty Inc. and should be verified by the buyer.

























































