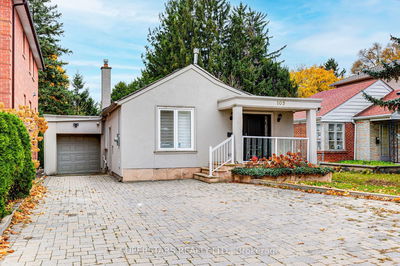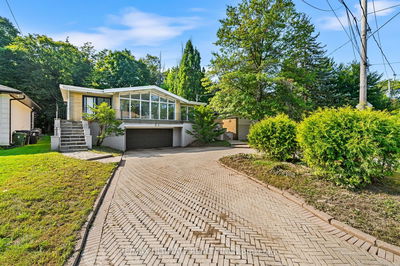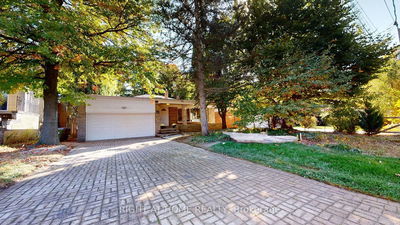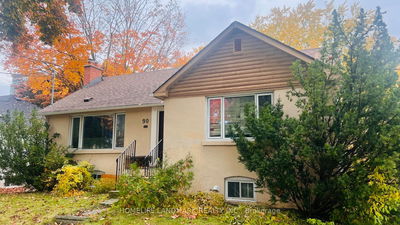Custom built Designer Luxury home soaked in natural light, only 4 and half years old south facing. Open concept floorplan, gourmet kitchen with white cabinets and a huge centre island. 4 bedrooms; all with walkin closets and ensuite washrooms. Heated floor in the basement and master washroom. Conveniently located in the prestigious neighbourhood of lansing-westgate community, only 8 minutes of walk to Yonge Street and Yonge/Sheppard subway. The study on the main floor is big enough to be used as a fifth bedroom with a full 5 piece washroom. Two gas fireplaces, Six full washrooms, Two Lundry rooms, double car garage with 4 additional car parking spots on driveway, Walk out to a upper level (12 x 6 ft) deck from the family room; Refresh your golfing skills on (25 x 20 ft) putting green in your own backyard. Entertain your family and friends on a beautiful (25 x 25 ft) stoned patio; enjoy the sun or rain under the classic (14 x 14 ft) metal gazebo situated on cedar wood deck.
Property Features
- Date Listed: Thursday, December 14, 2023
- City: Toronto
- Neighborhood: Lansing-Westgate
- Major Intersection: Yonge & Sheppard
- Full Address: 173 Elmhurst Avenue, Toronto, M2N 1R9, Ontario, Canada
- Living Room: Hardwood Floor, Open Concept
- Kitchen: W/O To Deck, Family Size Kitchen
- Listing Brokerage: Royal Lepage Terra Realty - Disclaimer: The information contained in this listing has not been verified by Royal Lepage Terra Realty and should be verified by the buyer.
















