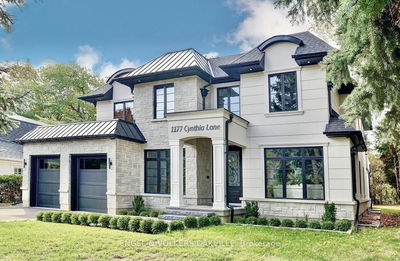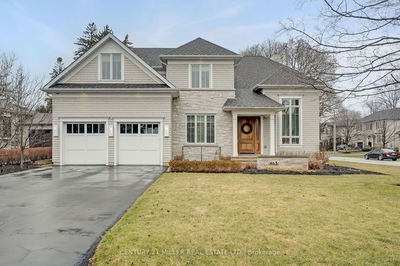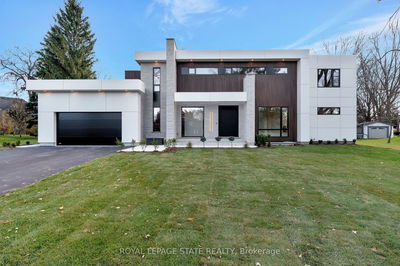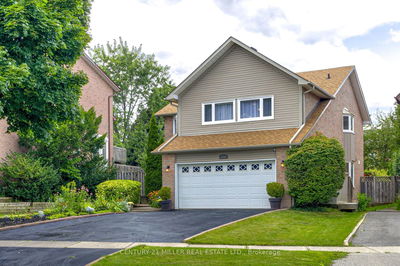Private court location in heart of Morrison. Short walk to St.Mildred's & Linbrook schools. In 2015 under the direction of David Small Designs, Copeland was completely transformed both inside & out & now offers over 6,000 total sq ft of fully renovated timeless finishes. Strong floor plan w/ very large rooms, extensive millwork, loads of windows & 3 sets of French doors to backyard. FR w/ high ceilings & wood fp. Bright white kitchen w/ oodles of smart storage. Brag worthy mudroom. Huge DR, even bigger LR that could serve any flex needs. Primary feels like a 5 star retreat! Large kids rooms w/ excellent closet space. 5 full baths, heated floors, home audio, 3 fp's, extensive security system. Oversized garage w/ service staircase & a LL with fp, that teens will want to hang out in! Backyard is fabulous!! south backing, private, 2015 pool, hardscaped, a true escape!
Property Features
- Date Listed: Monday, February 05, 2024
- Virtual Tour: View Virtual Tour for 471 Copeland Court
- City: Oakville
- Neighborhood: Eastlake
- Major Intersection: Chartwell To Linbrook
- Full Address: 471 Copeland Court, Oakville, L6J 4B8, Ontario, Canada
- Kitchen: Main
- Living Room: Main
- Family Room: Main
- Listing Brokerage: Century 21 Miller Real Estate Ltd. - Disclaimer: The information contained in this listing has not been verified by Century 21 Miller Real Estate Ltd. and should be verified by the buyer.


























































