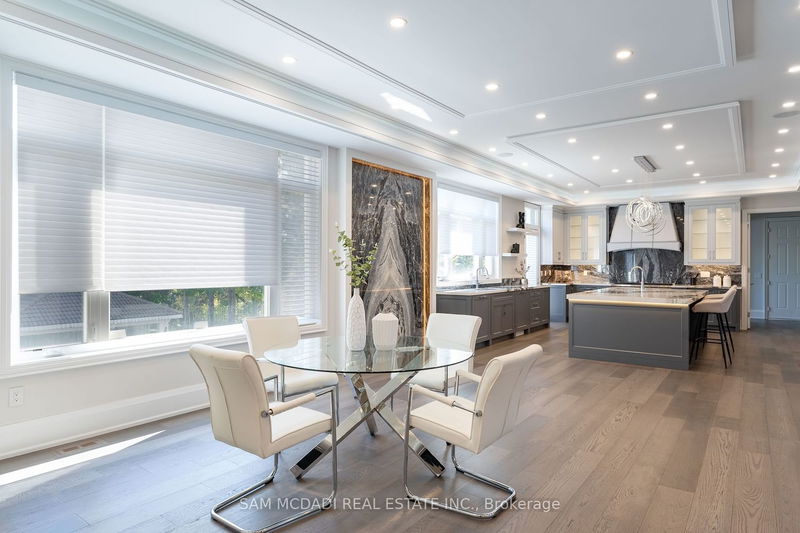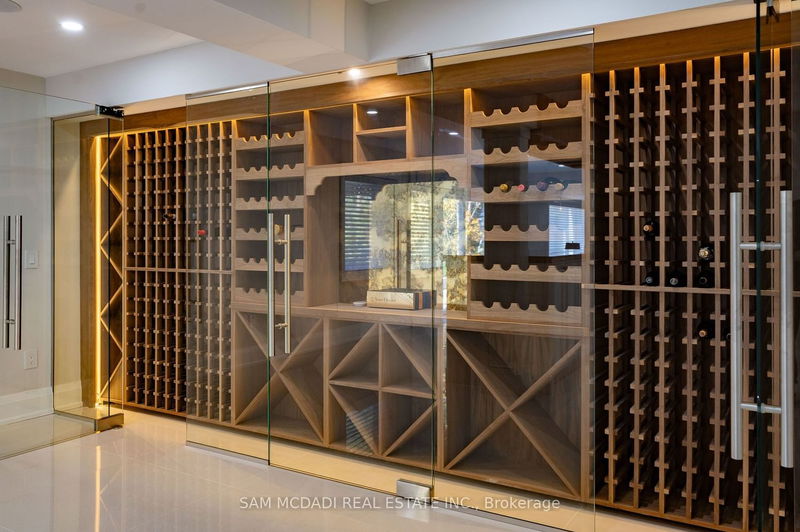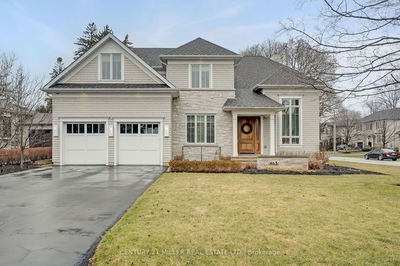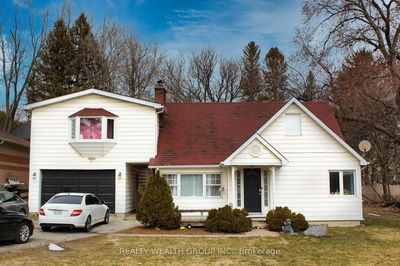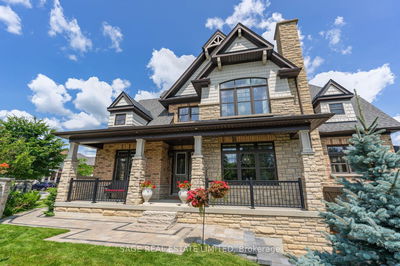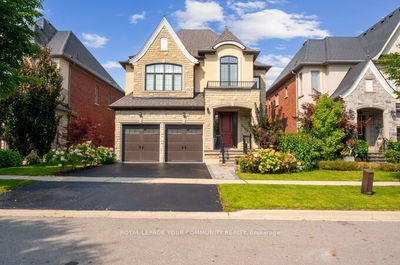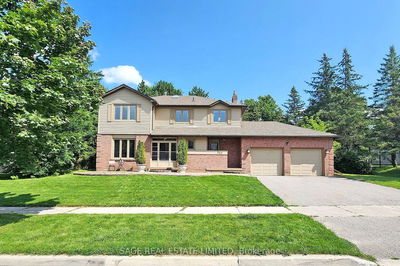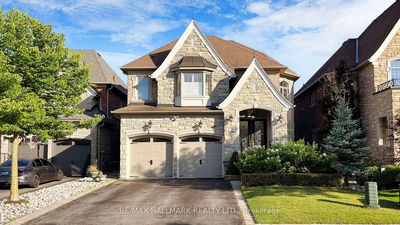Immerse Yourself Into King City's Exclusive Neighbourhood - Springhill Gardens. Situated On A Stunning, Approx. 1 Acre Ravine Lot, Is This Regal Custom Built Beauty w/ A Gorgeous Stone Exterior. The Professionally Designed Interior w/ Over 7,000 SF of Living Space Welcomes You Into A Lifestyle of Effortless Luxury The Moment You Step In w/ Soaring Ceiling Heights, Sophisticated Porcelain and Hardwood Floors Throughout, And A Beautiful Open Concept Layout That Is Elevated w/ Finishes Including LED Pot Lights, Crown Moulding, Surround Sound, Illuminated Ceilings, Gorgeous Stone Feature Walls & More. Prodigious Principal Rooms on The Main Level Lead To The Chef's Gourmet Kitchen w/ High-End Appliances & A Large Centre Island w/ Quartz Countertops! The Romantic Primary Suite Boasts A Lg Walk-in Closet, Fireplace & Elegant 5pc Ensuite. 3 More Bedrooms Down The Hall Equipped w/ Ensuites + Lg Closets! The Fully Equipped Entertainers Bsmt w/ Wine Cellar, Wet Bar, Theatre, Sauna, Surround Sound
Property Features
- Date Listed: Thursday, February 08, 2024
- Virtual Tour: View Virtual Tour for 470 Warren Road
- City: King
- Neighborhood: King City
- Major Intersection: King Rd/Warren
- Full Address: 470 Warren Road, King, L7B 1C4, Ontario, Canada
- Kitchen: B/I Appliances, Centre Island, Quartz Counter
- Living Room: Fireplace, Built-In Speakers, Hardwood Floor
- Family Room: Illuminated Ceiling, Built-In Speakers, B/I Shelves
- Listing Brokerage: Sam Mcdadi Real Estate Inc. - Disclaimer: The information contained in this listing has not been verified by Sam Mcdadi Real Estate Inc. and should be verified by the buyer.






